Building density in urban settings is growing across the United States. Owners, developers, contractors, and engineers are becoming more sensitive to the detrimental effects of construction activities on neighboring structures. Construction activities disturb the soil in the construction zone and its immediate surroundings. The new construction team should identify all potential risks associated with the planned construction activities before the commencement of the site work.
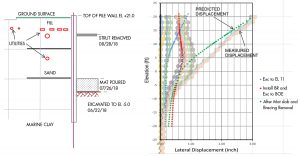
Activities such as excavations, dewatering, pile driving, and/or drilling always cause, to some extent, permanent deformations in the surrounding soils. The magnitude of such deformations is a function of several variables. Characterizing the heterogeneity of the soil conditions and evaluating the effects of changing the groundwater table are essential to quantify all risks associated with planned construction activities. For a successful project, the new construction team should establish a mitigation strategy against identified risks and establish effective construction and site monitoring plans. When the risk of damaging adjacent structures is found to be moderate or high, a detailed evaluation of the effects of construction activities, such as through soil-structure interaction analyses, is critical.
Besides the potential for damaging adjacent buildings, construction activities also generate noise and ground vibrations that are often felt as disturbing by the adjacent buildings’ occupants. While it is understood that construction-induced vibrations are generally unlikely to cause severe structural damage, it is best practice for the new construction team to predict what levels of ground vibrations can be experienced by the neighbors and identify what structural components and architectural features are most at risk prior to the start of the project.
Construction Activities and Associated Risks
Excavations are the removal of soil from a site to reach a lower working surface to construct a new foundation. The soil removal causes the loss of lateral restraint for the adjacent soils, inducing ground settlements. The edges of the excavation require a support-of-excavation (or earth retention) system to limit the severity of these settlements. Typical support-of-excavation (SOE) systems include, for example, sheet piling, soldier piles and lagging, secant or tangent piles, soil mix walls, and slurry walls. Anchoring or bracing is often used to provide additional lateral support to the SOE and increase lateral restraint to the soil retained. Underpinning is often required during excavation to support shallow foundations of adjacent buildings.
The extent and amount of ground deformation should be evaluated before the start of construction to determine what buildings fall in the area of influence of the excavation and to what degree. The most common factors to take into account for the selection of the means and methods of excavation and the design of the support of excavation measures include, but are not limited to:
- Heterogeneity of the soil conditions
- Engineering characteristics of the soil
- Presence of the groundwater
- Rigidity of the SOE systems
- Stability of the excavation
- Potential for groundwater seepage through or around the SOE barrier
- Presence of a cavity or artisan water
- Presence of buried structures
Analyzing the amount of deformation and stress changes caused by excavations in the surrounding soils involves complex mechanics. Several empirical or semi-empirical models are available in the literature. These models are based on selected case studies and generally lead to conservative estimates of ground deformations. They are most useful for a preliminary assessment when a rough order of magnitude of the excavation-induced ground movements is acceptable.
Once the area of influence of the excavation is determined and the anticipated ground displacement is evaluated, the excavations’ effects on neighboring buildings should be assessed. This is typically done by assigning the predicted ground displacement to the adjacent buildings’ foundations and calculating the induced strain levels. Finite element analysis is often used to assess the building’s response to these induced settlements. A more approximate approach may involve using empirical damage criteria based on available field data that account for the estimated differential settlements and the type of construction.
Construction dewatering is typically required when the bottom of the excavation is at a lower elevation than the groundwater table. It temporarily pumps out groundwater from the bottom of the excavation and may be required to keep the excavation dry and/or to limit buoyant forces on the new structure being built. Dewatering can be controlled within the excavation limit if an SOE can be installed as a groundwater cut-off barrier in conjunction with less permeable soil strata. However, dewatering may be needed to lower the groundwater table to below the bottom of excavation when no clear groundwater cut-off mechanism can be established. In this case, it affects a much wider area than the excavation footprint.
Dewatering also affects the design and construction of the SOE system. When dewatering is planned, and the SOE acts as a groundwater cut-off barrier, the SOE system is to resist the hydrostatic pressure from the groundwater on the outside of the excavation and is to be engineered to prevent excessive seepage. As a side effect, dewatering may cause significant soil settlements outside the project area. For this reason, it is important to design the dewatering activity to occur, as much as possible, within the limit of the excavation footprint. The permeability of the soils, the type of SOE system, the duration of dewatering, etc., are critical variables to consider in evaluating the influence zone and degree of dewatering.
Pile driving advances prefabricated piles in the foundation soil by displacing the soil near the tip of the pile. The source of energy for the pile advancement may be from the impact of a deadweight onto the top of the pile or from a vibratory hammer. Given the dynamic nature of this construction activity, ground vibrations are the inevitable effect of pile driving and are often the only side effect. In some sandy soils, however, pile driving may cause vibratory settlements. For example, studies have shown that “narrowly graded, single-sized, clean sands with relative densities (corrected for depth) of 50 to 55% (or less)” are prone to vibratory densification, as reported by Dowding (2001).
Construction Vibrations
Construction vibrations are elastic waves generated from construction activities and propagate through the ground. They are the most common and most noticeable side effects of construction activities. Their dominant frequencies are in the range of approximately 10 to 30 hertz (Hz). For this reason, some low-rise buildings, building components, and architectural finishes may be prone to resonant vibrations. The amplitude of the construction vibrations depends on the energy imparted by the construction machinery. Impact pile drivers generally cause the largest vibration amplitudes, followed by vibratory pile drivers, vibratory rollers, hoe rams, and jackhammers.
Construction vibrations propagate as three-dimensional waves. Most of their energy is transmitted through surface waves. The dominant surface waves are the Rayleigh or R-waves. Their amplitude decays as they propagate away from the source. Another contributor to the attenuation of the vibration amplitudes is the material damping of the soils the vibrations propagate through.
The effects of construction vibrations on structures depend on their source, the distance from the source, the vibration frequency, amplitude and duration, the type and condition of both structure and foundation soil, etc. Generally, the problem is simplified by adopting the peak particle velocity (PPV) of the vibrating ground as the sole parameter to assess or monitor for potential vibration damage to adjacent buildings. The peak velocity values in damage criteria can be defined as the maximum resultant of the three velocity components or the resultant of the maximum velocities in the three directions.
Numerous models are available in the literature that propose safe, not-to-exceed vibration thresholds during construction. In the United States, the first criteria were developed in the late 1970s and early 1980s and were based on research studies focused on the effects on adjacent low-rise buildings caused by mine blasting. They were derived from a statistical analysis of damage data from residential buildings subjected to ground vibrations due to blast activities. The buildings were characterized by a natural frequency ranging between 4 and 11 Hz and were finished with drywall or plaster over wood lath support. The study results indicated that a peak particle velocity of 0.5 inches/second or lesser had a low probability of causing threshold damage, which was defined as the “loosening of paint; small plaster cracks at joints between construction elements; lengthening of old cracks” as reported by Siskind et al. (1980).
Available data-driven criteria are often misinterpreted. Exceedance of such thresholds does not necessarily correlate to the appearance of structural damage. Building occupants tend to pay closer attention to the condition of their buildings after they experience construction vibrations; that is the time they often notice pre-existing cracks they were not aware of.
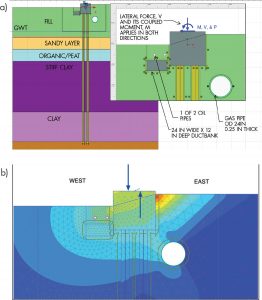
Soil-Structure Interaction
While adjacent buildings undergo deformations due to the excavation-induced movements, the buildings themselves affect the soil displacements directly beneath them. It is essential to consider how soil and structure interact to better estimate permanent (settlements due to loss of lateral support) and transient (vibrations) soil deformations due to adjacent construction. Advanced finite element analyses are required to do so effectively. In the majority of the cases, simplified analyses in conjunction with empirical estimations lead to results that are good enough to meet the project’s requirements. Instead, super-tall buildings, high-profile structures, settlement-sensitive structures, and/or large sites with questionable soils may justify the extra level of accuracy in predicting the effects of construction activities. Examples of soil-structure interaction analyses are shown in Figure 1, Figure 2, and Figure 3.
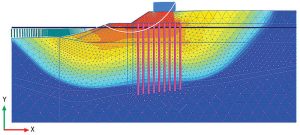
Best Practices
Buildings experience cracks due to thermal expansions and contractions, changes in material properties through deterioration, and fatigue over time. In addition, buildings can develop cracks due to structural overloading, foundation settlements, construction defects, etc. Differentiating between wear-and-tear cracks and vibration-induced cracks is often challenging without a thorough documentation of the building’s pre-existing conditions at the start of the adjacent construction project.
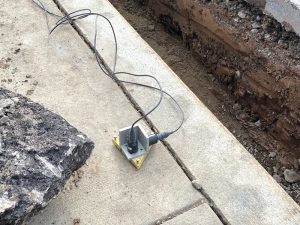
The pre-construction evaluation should identify all of the structures that may be at risk of being damaged by the adjacent construction. These structures should be surveyed to document their pre-existing conditions, focusing on both structural and architectural features. The presence of historic buildings and buildings hosting artwork of value and/or sensitive equipment that may be negatively affected by construction vibrations should also be recognized. Pilot studies can also be conducted to understand how vibrations propagate (and attenuate) around the specific construction site and the foreseen vibration levels. The pilot study generally consists of striking the ground with a backhoe and recording the induced vibrations at a number of locations around the construction site.
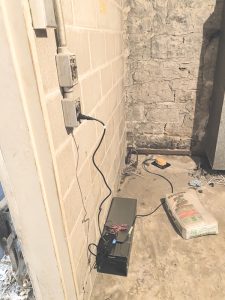
Based on the information collected during the pre-construction evaluation, the geotechnical reports for the new construction and any available foundation plans of the existing, adjacent structures should be reviewed and analyzed to determine the damage risk from any planned construction activities. The construction tasks that may pose a risk to the integrity of adjacent structures should be identified, means and methods of construction with acceptable performance and less impact should be evaluated, and temporary or permanent solutions to mitigate the effects of construction activities should be analyzed. The adjacent buildings should be assessed for potential construction-induced damage. This assessment should consist of calculating the predicted construction-induced ground deformations, applying this deformation field to the building structures, assessing the potential damage, and designing any necessary damage mitigation measures.
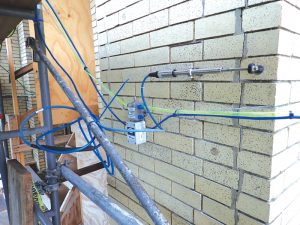
It is also important to develop a monitoring program that includes both vibrations and settlements as needed at the adjacent structures (or property lines near the adjacent structures) during construction. The monitoring can be implemented by deploying seismographs, tiltmeters, inclinometers, automated or manual surveying tools, piezometers, etc. The monitoring program should be developed based on the level of damage risk, the degree of concern, and the expectation for frequency and accuracy of the data. Examples of monitoring measures are shown in Figures 4 thru 8.
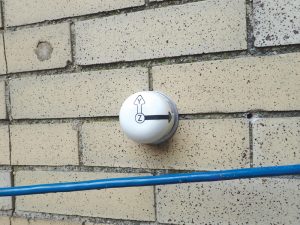
The engineer in charge of the monitoring program should review the monitoring data as frequently as required by project needs to identify potential signs of movement to modify construction operations to avoid significant damage. The monitoring results should be reported and explained to the construction team and the neighbors in a timely manner so that the effects of the ongoing construction operations are clear to all parties involved.
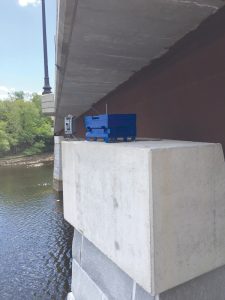
Conclusions
Before a new construction project begins, it is good practice that the construction team educates adjacent owners and residents about the type of construction activities that will take place, explain the anticipated vibration and noise levels that may be experienced, and outline what measures will be implemented to minimize the risk of damage. Experience proves that informing neighbors about the project and the potential effects of construction activities is often crucial to avoid public complaints and legal disputes.■
References
Transportation and Construction Vibration Guidance Manual. 2013. California Department of Transportation.
Dowding, C.H. 2000. Construction Vibrations. International Society of Explosives; Second Edition.
Siskind, D.E., Stagg, M.S., Kopp, J.W., and Dowding, C.H. 1980. Structure response and damage produced by ground vibrations from surface blasting. RI 8507, U.S. Bureau of Mines, Washington, D.C.
