Salt Lake City & County Building
On March 18, 2020, the historic Salt Lake City & County Building experienced shaking from an M5.7 event with an epicenter nearly 9 miles away. Damage experienced by this base-isolated, unreinforced masonry structure was hardly perceptible compared to other aging structures of the region and barely newsworthy…a considerable credit to the vision of the original stakeholders and the designers of its retrofit, which took place in the mid-1980s.
The unfortunate reality of structural engineering is that an entire career of work can often go unnoticed by the general public. The exceptions to this are associated with projects that are exceptionally eye-catching or those for which things go horribly wrong. Unfortunately, the latter type of project is most often deemed “newsworthy” by the media, whether they are “victims” of engineering mistakes, construction accidents, acts of terror, or acts of God. Projects that behave exactly as intended rarely make the 6 o’clock news. For most engineers, never having a newsworthy project will be counted as a “win.”
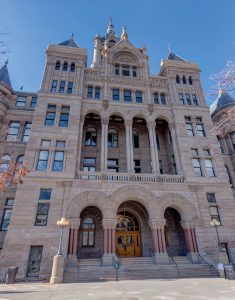
The Salt Lake City & County Building is a massive unreinforced masonry structure completed in 1894 as a regional government seat. It is comprised of Richardsonian Romanesque Architecture, having 5 stories with a central clock tower rising over 250 feet from the ground level. It is heavily clad in sandstone; most masonry walls are load-bearing, having multiple wythes of unreinforced brick. The building is listed on the National Historic Register and complements the city block (Washington Square) it occupies. Washington Square Block was the original landing site of countless pioneers and immigrants arriving in the area after what, for most, was a very difficult and perilous migration.
By the 1970s, the building had fallen into severe disrepair. Years of neglect coupled with a sufficient lack of respect for its historic significance brought the building to the brink of demolition. Fortunately, sufficient interest in preservation led to a city bond enabling a $30M renovation effort completed near the end of the 1980s. In the years leading up to its renovation, the region’s seismic potential had been revealed. Hence, the renovation included engineering efforts to address the rather precarious unreinforced masonry. Prior earthquakes in other regions and other learning experiences had revealed performance expectations for this building that were dismal at best. Studies confirmed that the unreinforced masonry was ill-suited to resist expected earthquake demands. The clock-tower was particularly vulnerable due to the increased seismic accelerations it was expected to experience over its height.
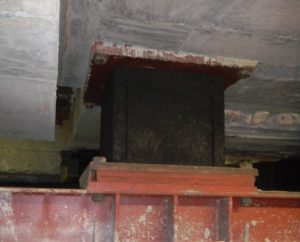
Although seismic base isolation technology was in its infancy, project stakeholders saw its value as a means to reduce seismic demand on the structure. The new technology would alleviate the need for massive seismic retrofitting of unreinforced walls throughout the building. It would also make the Salt Lake City & County Building the world’s first seismic isolation retrofit project. As a result, 443 cubic isolators now de-couple the building from the earth, thereby filtering much of the frequency content that would otherwise result in damaging acceleration in the building’s superstructure (Figure 1). Also, an armature of red-iron bracing was developed and installed for the clock tower to address its potential seismic accelerations, which, although reduced by base isolation, were still large enough to be a concern.
Based on the isolation system’s engineering design, the building’s fundamental period was lengthened to approximately 2.5 seconds, a shift correlating to nearly an 80% reduction in spectral acceleration and forces when compared to the non-isolated condition. Such comparisons were derived from a site-specific spectra study developed as part of the renovation design. Interestingly, the 1985 Uniform Building Code (UBC) prescribed lateral design accelerations of 0.1g for ductile structures in the region of the building’s location. Owing to the project’s importance, stakeholders increased this acceleration to 0.2g in the development of spectra and time history records to use for design, taken as scaled versions of the 1979 Imperial Valley Earthquake, Bond Corner Accelerograms.
Today, prescribed short-period spectral accelerations for this site are nearly 1.0g (Site Class D). Among other issues, the increase in expected seismic demand prompted current stakeholders to engage in a comprehensive study of the City & County Building’s base isolation system. Most notably, the isolators themselves were observed to be markedly smaller than those of another nearby structure that had recently been base-isolated, the Utah State Capitol Building. The observed differences reflect differing expectations of shaking intensity between the two projects, attributable to the rapidly advancing field of geoseismic engineering. Other issues raised concerning the isolation system at the City & County Building, based on modern standards, are the following:
- Potential for hardening of isolator elastomers with time.
- The potential of skewed results for regular isolator testing by virtue of testing the same spare isolators every 5 to 7 years.
- The potential of unreliable isolator test results due to visco-elastic (velocity-dependent) effects related to the extremely low rate used for testing spare isolators.
- Presence of moat “bumpers” that had been introduced near the end of the original renovation in an effort to arrest excessive deflection in the event of a very large earthquake.
Approximately 10 years ago, stakeholders for the project commissioned a comprehensive assessment of the isolation system, including full-scale, real-time testing of isolators at UCSD’s Seismic Response Modification Device. This testing included a loading regime consistent with earlier tests (for comparative purposes) and a testing regime pushing the isolators to the brink of failure. The purpose of this was to understand the system’s ability to respond in consideration of a large but rare (e.g., BSE-2/MCE) event.
Whereas initial testing included displacements to 4 inches (based on apparatus limitations), the modern testing allowed for displacements to a nearly “rolled-over” condition, thereby enabling the characterization of the maximum-capable displacements of the isolation system. The testing demonstrated maximum-capable (and at least somewhat stable) isolator behavior to a full displacement of nearly 16 inches, commensurate to approximately 70% of the maximum displacements expected in consideration of the large but rare Maximum Considered Earthquake. Tests clearly demonstrated the isolation system’s ability to perform as required for the smaller BSE-1 event or shaking intensities correlating to SDS or SD1 of modern codes.
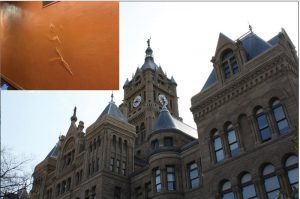
At approximately 7:09 am on March 18, 2020, the Magna Earthquake struck the Salt Lake Valley. While this alarming event drew significant notice and many calls to respond, it was a small earthquake by all accounts and metrics. A report of zero casualties was certainly good news for this event. Still, the M5.7 caused motions that were sufficiently intense to wreak havoc among the thousands of unreinforced masonry structures throughout the region. Many URM’s met the description of “substantial damage,” as outlined in the 2018 International Existing Building Code (IEBC). Numerous other URM’s suffered damage, meeting the IEBC’s definition of Disproportionate Structural Damage (relatively high damage for a small earthquake). Not surprisingly, URM structures that had been previously retrofitted behaved comparably to more contemporary structures. Their performance was not considered newsworthy, and the Salt Lake City & County Building was among them. Damage manifest within the structure was comprised principally of cracked plaster due to in-plane action of shear walls and spandrels. Upon stripping cracked plaster, it became clear that most of the cracks were triggered by minor masonry bed-joint sliding that induced small permanent deformations (openings in joints) that are hardly perceptible (1⁄16 inch or less). Many such cracks were revealed only through the relatively sensitive and brittle plaster coatings (Figure 2) and are believed to have been pre-existing and were only exacerbated by the earthquake. Beyond the observed cracking, the isolation system was clearly mobilized, as evidenced by displaced stonework at the building entrances and moat covers.
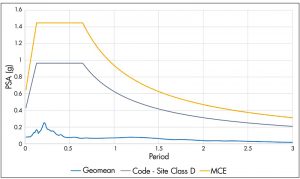
Instrumentation records reveal that structures in Salt Lake City’s downtown area experienced about 20% of the shaking intensity of structures closer to the epicenter (about nine miles to the West). Figure 3 displays a spectrum developed from the event at a site not far from the Salt Lake City & County Building. When compared to the code-prescribed spectrum, this was clearly a small event. The fact that damage was limited primarily to archaic URM structures should not be surprising. Figure 4 displays the correlating displacement spectrum developed for the same site as Figure 3 (motions available through the Center for Engineering Strong Motion Data, CESMD; see www.strongmotioncenter.org). Interestingly, recordings from instrumentation on the site and in the building are either not available or non-existent.
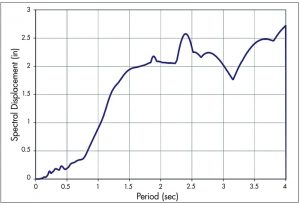
The base isolation system design of the City & County renovation targeted a fundamental period of approximately 2.5 seconds. Considering the displacement spectrum of Figure 4, peak displacements for the City & County Building with its isolation system should be approximately 2 to 2.5 inches. Examination of stonework abutting the isolated plane reveals that the displacement experienced is consistent with the spectrum of Figure 4. In particular, displaced stones (Figure 5) indicate a maximum isolation system displacement slightly higher than 2 inches. A rough comparison of other spectral ordinates suggests that peak accelerations for the overall building were roughly 0.03g. A comparable, non-isolated building could have experienced accelerations of nearly 5 times higher or more.
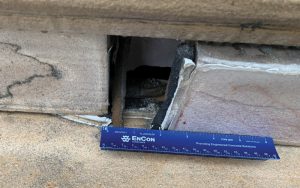
The Salt Lake City & County Building stands as a literal manifestation of the benefits of modern engineering. Having suffered only cosmetic damage for a small event shows that seismic base isolation can be an extremely effective measure for addressing the seismic threat. Furthermore, the consistency of observations of this building with the behaviors predicted using the equations of fundamental structural dynamics is striking and reinforces the concept that properly implemented engineering methods can satisfactorily predict the behaviors of systems subject to unusual conditions.■
