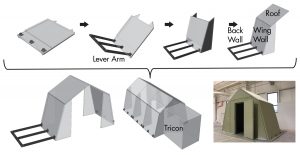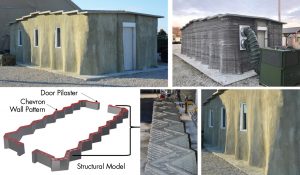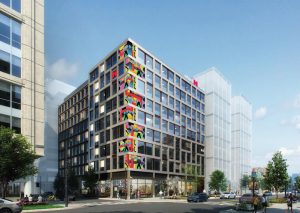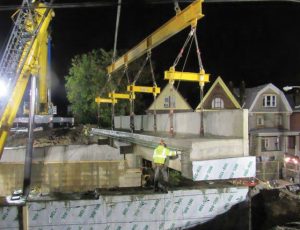Modular, rapidly erectable, and deployable structures are critical for disaster relief, military operations, and the accelerated construction of bridges and buildings. Through various innovative means and methods, permanent or temporary structures can be rapidly constructed in challenging environments, such as rural and austere regions where access to construction equipment is difficult or in heavily congested urban locations where construction time is severely limited.
The design of these structures poses different challenges than conventional construction. They have unique requirements such as low self-weight and small packaged volume for transportability. Attention to connection detailing is critical for both performance during deployment and in service. Often there are also limitations on available construction equipment. Despite such challenges, these structures offer innovative solutions to improve lives and reduce costs and time spent in construction.
This article highlights recent projects and research in modular, rapidly erectable, and deployable infrastructure to inform the growing interest from industry, academia, and national laboratories in advancing this type of structural design.
Deployable Sheltering
Rapidly deployable shelters provide essential infrastructure on military bases and housing for displaced families following disasters. Design criteria include low self-weight, erection without heavy equipment, a small, packaged size, and energy efficiency.
To achieve these goals, the Lever Shelter Module (Figure 1), developed in the Kinetic Structures Laboratory at the University of Notre Dame, uses the art of origami to form a folding, rigid-wall deployable structure. It features a novel erection strategy: a lever arm attaches to the back wall, human force is applied as a counterweight, wing walls unfold from the back wall, and the roof unfolds to rest on the wing walls. This creates a self-supporting module that can be connected to other modules to achieve a variety of configurations and sizes. Envisioned uses range from housing to office space. Additionally, the modules can interface with a commonly used Tricon container, as depicted in Figure 1.

Figure 1. Origami-inspired Deployable Shelter. Top row (left to right): packaged
shelter, lifting via the lever arm, and deployed module. Bottom row (left to right):
two models erected, multiple modules interfaced with Tricon container, and full-scale
deployed prototype.
Tricon containers are used for many military housing components (e.g., latrines, kitchens). Thus, this shelter can employ existing infrastructure. The lever arm eliminates the need for heavy equipment, making it deployable in remote environments or disaster regions. As the rigid walls fold into a small volume, it can be transported on a 463L pallet, making it readily transportable by air, rail, ship, and truck.
The rigid walls are sandwich panels composed of a lightweight foam core and fiberglass faces, providing a high strength-to-weight ratio and thermal efficiency. For the military, reducing fuel consumption for heating and cooling the shelter is a priority due to the high cost of transporting fuel in military zones. More importantly, thousands of lives have been lost in missions to transport fuel to sites. Thus, from both a life-loss perspective and a cost perspective, it is critical to reduce fuel consumption. Thermal insulation also becomes important for disaster relief sheltering, especially as it can take months or years to rebuild housing.
Research on this novel origami-inspired structure included experimental testing on a half-scale prototype, demonstration of the deployment of a full-scale prototype (shown in Figure 1), numerical modeling, and structural optimization.
Additive Construction
When people mention 3-D printing, desktop machines printing plastic generally comes to mind. Additive Construction (AC) takes this to a new scale through the printing of entire structures (buildings and bridges). Over the last decade, this technology has grown from laboratory experiments to full-scale structures, driven by its many advantages. It can bring a focus to the struggle for codes and standards to be more agile to accommodate changing technologies (STRUCTURE, Building Code Compliance: 3-D Printed Concrete Walls, September 2020).

Figure 2. 3D-printed Barracks Hut. Photos courtesy of the U.S. Army Corps of Engineers. Rendering
courtesy of Skidmore, Owings & Merrill.
Since 2015, the U.S. Army Engineer Research and Development Center (ERDC), Construction Engineering Research Laboratory (CERL), has researched AC and printed multiple full-scale structures. In 2018, ERDC-CERL demonstrated an optimized Barracks Hut (B-Hut) with the primary goals to use: unique geometries, feasible construction practices, and continuous printing operations (Figure 2). ERDC-CERL worked with structural engineers from Skidmore, Owings, and Merrill (SOM) to optimize the building structure following best practices and current code requirements for concrete structures, while ERDC-CERL provided expertise on AC, performed validation testing, and led the building construction.
The B-hut utilizes a unique “chevron” design consisting of a triangular-wave base pattern that morphs to a straight pattern near the roof. This self-stable design allows for different lengths and heights with minimal changes to reinforcement. The walls were printed on a conventional cast-in-place reinforced concrete slab with turned down perimeter footings and preinstalled anchors. The walls were anchored through reinforced grouted cores connected to the precast reinforced concrete L-Beam roof with interconnected beams and slabs.
Using AC, it is possible to reduce costs by 40% and utilize unique geometries that can improve structural performance that is generally considered cost-prohibitive. Testing confirmed the “chevron” wall exceeds design loads and outperforms a straight wall by 2.5 times for out-of-plane lateral loading for 3D-printed concrete walls. This effort demonstrated feasibility to complete a small building in 24 hours: 14 hours of print time (printer run time) and a 40 hour elapsed time (the total time to complete). Additive construction shows potential for modernization of military construction and the general construction industry as well.
Modular Building
The citizenM Washington DC NoMa project (Figure 3) is pushing the boundaries as one of the first modular hospitality projects in Washington, DC. The building, designed by Gensler, consists of two levels of concrete framing, eight levels of prefabricated steel-framed modules, and a steel-framed penthouse.

Figure 3. citizenM Washington DC NoMa. Courtesy of Gensler; building artwork
“Circulations,” 2020, by Hannah Whitaker.
Polcom Group in Poland manufactures the 8- x 50-foot shipping container-sized modules, which typically include two hotel rooms and a corridor. Before shipping, each module is equipped off-site with mechanical, electrical, and plumbing (MEP) systems and interior finishes and furniture. Building with prefabricated modules expedites the project timeline by having a large portion of construction and MEP work completed when the modules arrive on site. This method requires early, definitive design coordination between the architect and MEP engineers.
The modules have their own steel framing, designed by Polcom and ARUP. The module columns are designed to carry combined gravity loads from the stacked modules and the penthouse to the post-tensioned concrete transfer slab at Level 2. The transfer slab forms a podium that distributes the loads to the concrete column grid below. The concrete podium enables an optimized column grid for hotel facilities and a lobby at the base of the building, differing from the column layout of the modules above.
The building’s lateral load resisting system, designed by Thornton Tomasetti, consists of concrete shear walls throughout the building’s height. Lateral loads are transferred to the concrete shear walls via horizontal diaphragms composed of steel beams and X-bracing within the roof of each module. This type of modular design’s main challenge is integrating the separate structural systems of the modules that are prefabricated off-site with the on-site construction.
Accelerated Bridge Construction
Accelerated Bridge Construction (ABC) using prefabricated modular components has become much more commonplace in the last two decades, particularly in urban environments, given high traffic volumes and poor detour options. Conventional staged construction can disrupt traffic for months, negatively impacting safety for both construction personnel and the traveling public. Entire bridge replacement over a weekend is the goal of many ABC bridge projects. The replacement of State Route 30 over Bessemer Avenue in East Pittsburgh, designed by HNTB Corporation, is a prime example (Figure 4).

Figure 4. Accelerated Construction of U.S. Route. 30 over Bessemer
Avenue in East Pittsburgh, PA. Courtesy of HNTB Corporation.
The existing bridge carried daily traffic of over 20,000 vehicles and was in such poor condition that the design of the replacement scheme was accelerated. The demolition of the existing bridge began at 11:15 p.m. Friday. The entire span’s replacement, including abutment seats and approach slabs, was completed and reopened to traffic by 6:00 a.m. Monday for the morning commute. Prefabricated components included abutment seats, steel beam/concrete deck sections, even integrating sidewalk and traffic barriers, together with approach and sleeper slabs. Connections between components were made with rapid set Ultra-High Performance Concrete with cure times on the order of 12 hours. Construction logistics were key, and the use of lightweight concrete for deck, barrier, and sidewalk sections were required to limit pick sizes given the constrained site and crane access restrictions. The roadway underneath the bridge was also milled and repaved, and the clearances improved from 13.75 feet to over 17 feet to reduce the risk of over-height vehicle impact.
Limiting in-situ work to a 57-hour weekend closure required extensive pre-planning, design coordination, and prefabrication between designer and contractor. As part of the design, and subsequently validated by the contractor, a micro-schedule of all in-situ work activities was developed down to 15-minute intervals. The contractor’s diligence in high-quality prefabrication and strategic trial assembly over the 6 months between notice of award and in-situ construction were keys to the project’s success.
Conclusion
This article summarized four projects spanning the building and bridge industries, from common practices that have been used for decades, such as accelerated bridge construction, to emerging frontiers, such as origami and 3-D printing. The field of modular, rapidly erectable, and deployable structures is broad, ranging from retractable roofs and panelized bridges to deployable space structures. These technologies have developed through both civilian and military efforts. A key to adopting these methods is outreach – cultivating and disseminating knowledge about best practices and opportunities for improvements. This learn-deploy-modify ecosystem, as well as cross-pollination from adjacent industries, offers significant opportunities for the advancement of a new paradigm in design: building faster and better.
This article is a product of the new Modular, Rapidly Erectable, and Deployable Structures Committee of the Structural Engineering Institute (SEI). Those interested in joining this committee should contact the authors.
Acknowledgments
Contributors to sections of the article include Eric L. Kreiger and Benton Johnson, Additive Construction, and Theodore P. Zoli, Accelerated Bridge Construction. The origami-inspired deployable structure material is based upon work supported by the U.S. Army Natick Soldier Research, Development, and Engineering Center (NSRDEC) under Contract W911QY-12-C-0128. The members of the Modular, Rapidly Erectable, and Deployable Structures Committee of SEI are gratefully acknowledged for their contributions to the article.■
Note: *Renderings reprinted from Energy and Buildings, 82, C.P. Quaglia, N. Yu, A.P. Thrall, S. Paolucci. “Balancing energy efficiency and structural performance through multi-objective shape optimization: Case study of a rapidly deployable origami-inspired shelter,” 733-745, Copyright (2014), with permission from Elsevier. Photograph reprinted from Ballard et al. (2016) ©ASCE.
Reference
Ballard, Z.C., Gerbo, E.J., Thrall, A.P., and Smith, B.J. (2016) “Behavior of Sandwich Panels in a Deployable Structure.” Journal of Structural Engineering, 142(10): 04016073.
