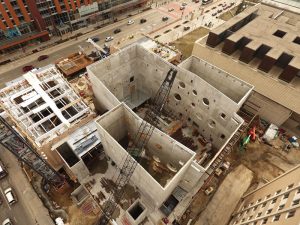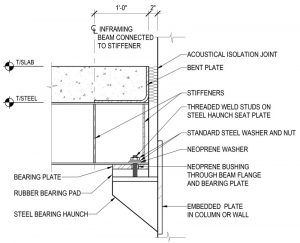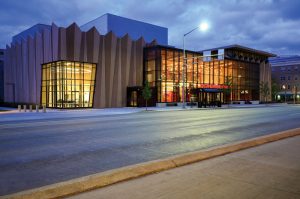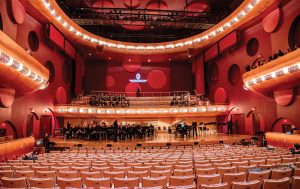The Structural Key to Outstanding Performances
A balance between the structural, acoustic, and architectural designs resulted in a world-class music facility right on the University of Wisconsin-Madison’s campus. Little does the musician or event-goer know that, to achieve acoustic perfection, three separate buildings were designed – and that these three separate buildings had to fit within a whole other, larger structure.
Experts considered the facility’s structural strength and support, reverberation and sound isolation, acoustical needs, and building materials. As part of the design team, raSmith (structural engineer) worked with Strang, Inc. (architect) and Talaske (acoustics) to provide this efficient design. The project was led by Manhattan-based Holzman Moss Bottino Architecture.
Need for a Modern Facility
The Mead Witter School of Music building was constructed in 1969 and had changed little to keep pace with the times. Physical and functional upgrades were needed for both staff and students. Sound isolation was paramount to performances. Predevelopment for a new School of Music facility began in the mid-2000s, but multiple setbacks put the project on hold until 2014.
The University of Wisconsin-Madison sought to transform the School of Music into a gateway connection from campus to community by creating a new arts corridor highlighted by the Hamel Music Center situated along University Avenue (Figure 1). Next door stands an art museum, University Theatre across the street, and the Wisconsin Union and Wisconsin Union Theater down the block and around the corner.
Acoustics and sound isolation needed to be top tier for exceptional performances. The structural engineering team faced challenges of isolating sound stemming from pedestrian and vehicular traffic (including frequent ambulances) along University Avenue, one of Madison’s most traveled vehicular streets. Additionally, noise pollution was expected from the building’s doors opening and closing, lobby chatter, loud HVAC systems, and music played in adjacent halls. Each of the center’s halls (concert, recital, and rehearsal) and its lobby needed to be isolated from one another, like a vault for acoustics.
Solutions to highly unique problems were developed, such as using acoustical isolation joints essential to providing sound isolation around the three individual halls. An acoustical coffer system, acoustically isolated construction, and other techniques were also employed.
Concrete for Sound Treatment and Strength
The general structural design that met acoustical and sound isolation requirements was to place three separate buildings within one larger building. The concert, recital, and rehearsal halls are self-supporting, using independent lateral truss systems, and are isolated from the large overall building (including the main lobby and its required support space) via the acoustical isolation joint (AIJ).
The AIJ assembly is just two inches thick. Still, its impact is critical: it essentially separates the concert hall from the rest of the building framing into, and supported by, the surrounding 16-inch concrete walls and serving as part of the structural system. The design firm eliminated direct steel-to-steel contact by isolating components of the AIJ with neoprene bearing pads, washers, and bushings. The acoustical isolation joint provides extra resistance to prevent sound from spreading into and beyond the walls. This, combined with the thick walls that soar to 70 feet in spots, likened the concert hall to a concrete vault.
The acoustical engineer dictated concrete (to provide resiliency and mass) for the building and the incorporation of six-inch recessed coffers. The engineering firm then provided a structural design in which the mass, the AIJ, and the coffer system all worked in tandem to provide the acoustic level needed for the project.

Figure 2. The scale of the reverberation chambers on each side of the concert
hall is evident during construction, as are the extensive acoustical openings to the
chambers and coffers in the walls overall.
Wall thickness became a necessity due to the acoustical, architectural, and structural needs. Thus, much coordination for these facets became essential. An acoustical coffer system, designed as a series of strategically sized and strategically placed circles, is seen within the concert hall’s walls and ceiling (Figures 2 and 3). These sizable circles treat sound by absorbing and reflecting it, along with the hidden reverberation chamber areas where sound passes through. Some of these circular holes were designed to penetrate through the concrete wall. Other holes were concave and topped with a dome. A third form of coffers was recessed six inches through the wall.

Figure 3. The typical Acoustical Isolation Joint (AIJ) where framing outside of the
concert hall and chambers was supported by the concrete walls of these spaces.
First, the architect had to define a repetitive pattern in which formwork could be used efficiently in construction. The acoustical engineer then addressed the size and type of hole that needed to be placed in the pattern. Finally, the structural design had to be engineered to specific standards, which would dictate adjustment in some of the circles. Coordination was essential for the complex arrangement and location of circles, which addressed an efficient formwork system and met requirements for bouncing sound. Each firm communicated back and forth on which needs required which resolution.
Within the walls are three layers of rebar. An inside-facing layer (looking toward the inside reverberation chamber wall) comprises #6 bars at 16 inches on-center horizontally and 12 inches vertically. This layer was cut to fit around the circular recesses. Both the middle layer and outside-facing rebar layer are the structural bars of the system. With the coffer system in place, the structural engineer located beams and designed connections to the concrete. This structural system supports the 70-foot-tall walls, is extremely stable, and will not be affected under wind load.
Going back to the box-within-a-box premise, with the concert hall designed, other buildings could then be added. This included two reverberation chambers, a recital hall, and a rehearsal hall. The facility’s common area had to frame into the concrete walls, which brings in the AIJ. In order to connect, an embedded plate was placed on the outside face of the wall and headed wall studs were secured into the thick concrete. Some connections were very heavily loaded, so further coordination was required to ensure recesses did not occur at such points.
Additionally, the structural engineer had to avoid extreme loads on the steel beam framing into the concrete wall. In this case, the full 16 inches was needed for the headed wall studs, so some recesses had to be placed elsewhere. The wall width was determined based on calculations; the engineer used local finite element analysis to look at the stress flow around some of the coffer openings and recesses to ensure the amount of rebar was appropriate.
Concern arose for concrete breakout during construction when the formwork would be removed. Since structural software did not address all needs, the engineer resorted to free-body diagrams and brute-force engineering calculations. When software does not come into play, an opportunity to do things by hand arises. As such, the design firm engineered a 20-square-foot building mock-up to ensure the coffer recesses in the concrete wall could be added smoothly. Tapered formwork, with a smaller diameter inward and wider outward, was successfully removed from the recesses and concrete edges were smooth. Using self-consolidating concrete for all music halls added to the smooth surfaces and pristine finish. Construction on the full-size building resumed once testing was completed.
Atypical Reverb Chambers
Developing the reverberation chamber designs for this project proved to be an exception, not what a typical music hall requires. The large chambers set the facility apart as a world-class venue. For instance, the project architects were simultaneously working on the Hamel Music Center and design for a music hall on the University of Wisconsin-Eau Claire campus. The size of those reverberation chambers was much smaller than the ones in the Madison facility.
Structural engineering contributions were significant, especially given that the concrete chambers had to float in the air. The vast volume and height of the concert hall paled compared to the chambers, which were two-story volumes. Framing into the sides of the hall and chambers on all floors used the AIJ. Any components that were not part of the concrete walls of the concert hall and chambers were connected with the AIJ assembly. Inside the chambers, the coffers are covered with cloth to restrict acoustic entry. Interior curtains can also be adjusted to soften the amount of sound reverberating within the chambers.
To clarify, the phrase “had to float in the air” means that the chambers were one story (on the east side) and two stories (on the west side) up in the air since there was occupied space that was not part of the concert hall or chambers below them.
Structural Design Enhances Building Aesthetics
Unique to the rehearsal hall is its view of bustling University Avenue. A corner of this hall’s double walls was cut open and in its place sits a double set of windows, providing musicians and pedestrians a view of each other. The design application prevents outside noise from entering the hall and allows music to remain solely within the rehearsal space. Support for the exterior’s zig-zag precast panels floating over this corner condition was accomplished via a steel frame located between the two layers of glass. Each glass layer served as part of the acoustical system by isolating that steel framing.
Both recital and rehearsal halls feature distinctive exterior wall shaping of precast panels sloped in different directions and used as part of the mass required for the acoustic outside box wall system. Molds of the shapes were designed exclusively for this project. A lateral truss system provides the necessary support, enabling the walls to stand freely.
Project Success Delivered
Design and construction occurred between 2014 and 2019 at a total cost of $55.8 million. The new recital hall’s capacity nearly doubles that of the old recital hall. Unlike its predecessor, the concert hall’s stage comfortably fits a large group of student-musicians (Figure 4).
The isolation of the concert, recital, and rehearsal halls from one another is entirely unlike that of other auditorium and performance hall designs. Indeed, the University of Wisconsin-Madison’s School of Music Hamel Music Center is a rare project that calls for the fine art of acoustics. In honor of the work, the structural design firm has received Engineering Excellence Awards (both state and national) from the American Council of Engineering Companies.■


