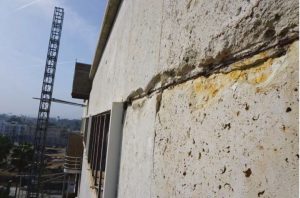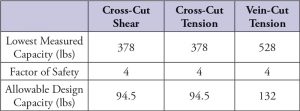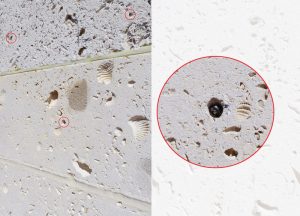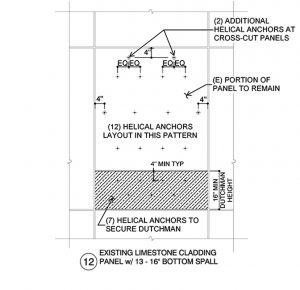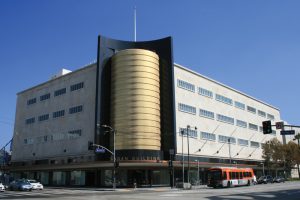In the fall of 2016, a project team began to investigate the deterioration, causes, and possible treatments to stabilize and repair the limestone cladding panels of the former May Company department store (renamed the Saban Building). The building was gradually being renovated to form part of the new Academy Museum of Motion Pictures.
The façade rehabilitation team came late to the project. Previous façade engineers recommended complete demolition and reconstruction of the historic façade utilizing new corrosion-resistant supports and 100 percent waterproofing. But the Academy Museum wished for restoration compliant with the requirements of the Environmental Impact Statement and other planning restrictions relating to the Los Angeles Cultural Historical Monument’s protected status. The Museum saw the conservation approach as aligned with its sustainability and preservation objectives; the old building, after all, was the largest object in the Museum’s newly developing collection. In turn, the City’s Office of Historic Resources also deemed a conservative approach to the cladding to be most appropriate, since it would preserve original materials as well as the historic character and design of the A. C. Martin masterpiece.
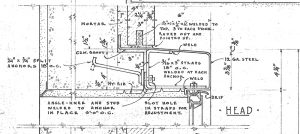
Original detail of the historic limestone panels and steel window boxes show embedded steel angles and kerf dowels into the limestone panels.
Work included reviews of previous reports; visual inspection of the limestone panels, interspersed with protruding steel window shadow boxes and frames; field pull-out testing of helical friction anchors; exploratory openings to observe concealed conditions; corrosion potential assessments; the design of an amended ASTM E488 engineering laboratory test to account for the performance of headless friction anchors; a trial mockup swing-stage installation of replacement panels and Dutchmen; negotiations with Los Angeles Department of Building and Safety; the production of full construction documentation; and, construction administration support services.
Existing Façade Condition
The historic Saban Building’s exterior walls consist of steel beams and columns encased in reinforced concrete, infilled with reinforced concrete walls. The façade consists of 3-inch-thick limestone panels, approximately 4 feet wide by 5 feet tall, each weighing up to 900 pounds, with 1 inch of grout backing and joints with Type N and S mortar. Limestone panels consist of vein-cut panels and cross-cut panels across all exterior elevations, vertically supported on unpainted mild-steel shelf angles that are welded to embedded steel plates in the concrete wall. As the limestone panels sit on the shelf angles, kerf anchors extend from the horizontal leg of the angle and sit in a kerf slot in the limestone panels. Mild-steel dowels provide side-to-side panel connections.
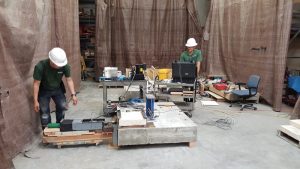
Test rig assembly shows shear loading on the helical anchor installed through the limestone panel. Courtesy of Specialized Testing Inc.
Moisture intrusion through open and cracked mortar panel joints caused corrosion of the steel shelf angles and kerf dowels. Water intrusion was exacerbated by the heavy stone panels sitting on top of the window boxes, depressing their thin steel box ‘tails’ and causing the top of the windows to drain into the wall. This condition was made worse by some of the kerfs not welded to the steel box heads (as designed) but instead wire-tied through holes in the metalwork, thus affording more water ingress to the otherwise unprotected support structure. The volumetric expansion of the steel, from the corrosion spalled portions of the panel edges, caused cracks along some panel tops and bottoms. Thus, the out-of-plane restraint of the limestone panels was compromised. Vertical support at heavily corroded shelf angles posed falling hazard conditions along the exterior of the building.
Façade Retrofit
Helical friction anchors were proposed to secure the limestone panels to the exterior concrete walls and replace parts of damaged panels in-situ. However, helical anchors have never before been used in this application in the City of Los Angeles. The true capacity of the anchors and the connection assembly were determined through material testing, following the requirements of ASTM E488 Standard Test Methods for Strength of Anchors in Concrete Elements. Additionally, since the material properties of limestone panels used in such applications were not available, additional hydraulic dilation and temperature tests were performed on limestone samples to determine the behavior of the stone when exposed to water or excessive heat.
The testing procedure mimicked the installation of helical anchors into existing configurations of the limestone panels with grout backing on the concrete wall. Tapping tests of the existing panels determined unbonded grout backing in some cases. Thus, a worst-case scenario was used for the testing, assuming that the grout was unbonded and/or cracked and made no contribution to the cladding stability. In place of grout backing for the test, Teflon slip membranes were placed at the interface between the limestone and the concrete panel so that the true tensile and shear capacity of the helical anchors without the grout backing was tested. Matching Cordova Shelly Limestone panels were obtained from the same Texas quarry system as the original limestone panels and used throughout the testing to mimic the extant façade behavior closely. Pre-test assessments took place to determine which drift (bed orientation) of cross-cut or vein-cut stone would perform the weakest and whether dry or wet saturated stone affected test results; the worst case was adopted for full testing.
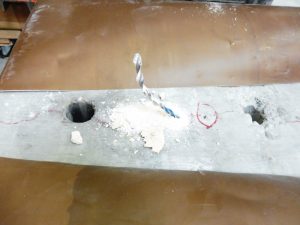
Anchors tested to shear failure showed localized crushing in the limestone in shear. Courtesy of Specialized Testing Inc.
ASTM E488 is used for testing anchors with bolt heads, but the project team’s chosen anchor was a headless helical friction anchor that could not ordinarily be gripped by standard ASTM test apparatus. Instead of pulling the anchor out of the limestone and the concrete wall, the team decided to pull the limestone off the anchor embedded in the concrete. To do this, the testing laboratory devised and fabricated “steel shoes” to hold the limestone panels that were then pinned to the concrete with the helical friction anchors extending through a hole at the bottom of the steel shoes. The steel shoes were then pulled off the concrete wall panel to mimic tensile loading in the anchors due to out-of-plane seismic loads or were pushed sideways to mimic shear loading in the anchors due to gravity loads.
Both cross-cut and vein-cut limestone panels were tested in shear and tension and, to account for edge distance of the anchors in varying sizes of full limestone panels or Dutchmen, 16-inch and 8-inch square panels were used for both tensile and shear tests. The compressive strength of the concrete slab panels used for testing matched the lowest compressive strength of the existing concrete walls. Before the tests, the concrete panels were manually cracked to achieve more realistic cracked concrete behavior.
Once enough tensile and shear tests were performed, results were presented to the Los Angeles Department of Building and Safety’s Building Research Section for approval. The coefficient of variation of the test results was determined to be high enough that the lowest measured capacity of the anchors was to be used as the appropriate anchor capacity. A factor of safety was then applied to the appropriate anchor capacity to determine the required number of anchors for each limestone panel.
Once the tensile and shear capacities of the helical anchors were determined, helical anchor patterns were designed for the weight and seismic load of each of the approximately 1,200 panels throughout the building façade. The patterns were selected based on the size of the limestone panels and Dutchmen. Depending on the location of the limestone panels, the anchors provide either out-of-plane restraint only, or both out-of-plane restraint as well as gravity support. At the former group of limestone panels, gravity support is provided by existing concrete curbs. Given the different anchor capacities for cross-cut and vein cut limestone panels, exterior elevations were prepared to map the type of each limestone panel across the existing façade. The types of panels were identified as vein-cut or cross-cut through close visual inspections of the natural voids in the existing limestone panels.
Anchors were installed through pilot holes drilled through both the limestone and concrete wall. Once countersunk, the final location of the anchors blends in with the natural voids on the limestone surface.
Conclusion
The limestone façade of the historic Saban Building was one of its most prominent features. The preservation of the façade in place of full replacement contributes to the building’s participation as a museum piece as well as the new home of the Academy Museum of Motion Pictures. The carbon footprint of the adaptive reuse project was significantly reduced with the preservation of the façade as opposed to a replacement scheme, and the falling hazard from damaged limestone panels was addressed through an innovative mechanism where the solution blends in with the natural feature of the façade.
Over 88 percent of the total historic surface area was retained and repaired, while only 12 percent was proposed for the replacement to match the original historic design. Of the original 1939 Texas Cordova Shelly Limestone, out of approximately 1,200 panels: 95.7 percent of panels were retained, cleaned, and repaired; 4.3 percent of panels were repaired by Dutchmen; 1.5 percent were replaced to match existing; and, approximately 40 percent of panels received minor mortar patch repairs. At the Steel Window Boxes and Frames, 100 percent of the panels were retained and repaired.■
A previous version of this paper was published in the 2019 SEAOC Convention Proceedings.

