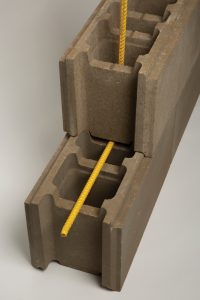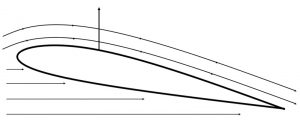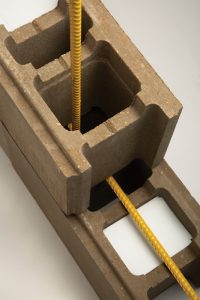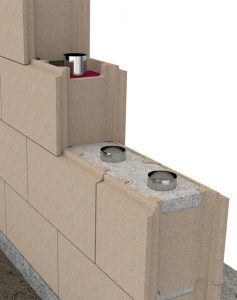The Use of Shape to Drive Innovation
The construction industry often thinks of structures as limited by the materials available to build them. Those materials – concrete, steel, wood, and so on – have different characteristics and strengths. Building components and, importantly, their shapes tend to develop based on the natural strengths and weaknesses of each of these materials. However, to be genuinely innovative and expand the bounds of design abilities, we need to think more explicitly about the ways that shape itself has utility and function.
For instance, because of its shape, a ball rolls. For that ball to roll, its form is initially more important than the materials from which it is made. Only once it is understood that we want the ball to perform in a particular way can we then find materials that will allow us to enable that function practically. In the same way, an airfoil’s shape makes flight possible. The material a plane is made from matters very little if the form does not first facilitate lift.
In today’s construction industry, materials are usually the drivers of what a shape becomes. It is possible to shift that paradigm, using shape as the primary catalyst for utility. Can we look to already-existent materials within the masonry world and reshape them to keep them relevant? BlockUp, a new dry-stack building system that has given much thought to the form of masonry units, does just that and provides a blueprint for the masonry industry as it considers how shape can transform a building.
The Current State
Nowhere are the benefits of focusing first on shape greater than within the masonry industry. The traditional Concrete Masonry Unit (CMU) has a familiar form and is a reliable building system, one with many strong characteristics. In a 2015 survey conducted by the National Concrete Masonry Association (NCMA) about market perceptions, over 500 key industry decision-makers ranked “concrete masonry as the best material among all trends.” They noted CMU’s strengths in durability, performance, and resiliency. Yet, that same group of decision-makers acknowledged that masonry’s market share is at a plateau, if not slightly decreasing. Why would masonry lose ground or stagnate despite its recognized strengths? In two words, cost and convenience.
CMU consistently scored near the bottom amongst building materials in the speed of construction and initial costs. Because initial installation costs of CMU can be higher than other materials and the speed of construction is perceived to be slower, builders tend towards cheaper, faster materials. These materials, however, are typically less durable and can lead to higher maintenance costs. The question, then, is how to overcome the short-term objections to concrete block construction so that its long-term benefits can continue to be harnessed. The answer lies in shape. The masonry industry needs to look to the shape of innovative, dry-stack construction systems that use a form to shorten installation and lower labor costs, while also improving upon the traditional strengths of concrete block.
An Innovative System
It is imperative to understand dry-stack masonry to understand how innovative shape within a masonry system can shift the paradigm. CMU dry-stack masonry systems, those laid without mortar, are still relatively new and are often touted for their efficiency and cost-effectiveness. However, many mortarless systems simply adapt a traditional block to a dry-stack scenario. One alternative discussed in the following paragraphs is a system that features a tight tolerance unit and new shapes to compliment installation and utility. By placing precision into the masonry unit, faster installation is possible with less labor skills. This gives the mason a tool to win back work on the entire wall assembly, rather than remaining relegated to portions of the veneer. The conversation to follow will consider how this alternative form, which uses the BlockUp construction system as its model, can help dry-stack become a viable and accepted building method.

BlockUp promotes lapping installation, easy placement of reinforcing bar, and intuitive construction.
The creation of modified block shapes for dry-stack systems can produce inventive solutions to the problems outlined in the NCMA survey. There are four features of the system mentioned above that set its shape apart from traditional CMU and lead to increased utility: lapping profiles, recessed webs, shouldered cells, and vertically aligned webs. With all this modification, though, the block still maintains a familiar format. These shape features make more efficient masonry systems while enhancing the traditional benefits of concrete masonry. New block forms within this model answer two guiding questions: how do we take valuable materials and keep them relevant, and how do we rethink the relationship between form and function in building materials?
Shape Facilitates Function
Just as traditional CMU features a stretcher block, the dry-stack system outlined here also uses a stretcher as its workhorse, though with some distinct differences in the unit’s shape and speed of assembly. The form-related features of this system, such as uniquely shaped webs and profiles, are found within that stretcher, producing a multi-functional unit with expanded utility. Thus, the stretcher block, because of its shape, provides masons the ability to create a building in less time and with added flexibility.
Within this system, much thought has been given to how CMU’s shape affects the laying of a base course; the result is a quick and more precise process for masons. Creating a distinctive, long-length leveling component addresses the need to level the first course of a structure accurately and quickly. Three stretchers are bonded together to form a single four-foot-long unit. Threaded, mechanical levelers are then placed in the bottom block recess at opposite ends. This bottom recess is a shape design that receives the levelers and then permits masons to swiftly and efficiently level the entire base course with the turn of a screwdriver.
After a level and plumb base course is established and grouted, rapid assembly of a structure can begin. Lapping profiles on both the bed and head joints of the stretcher make quick construction possible. Stretcher units have a raised profile on the inner half of the face shell head that is received by the overlap from the block above. The overlapping contours self-align the blocks as they are stacked. Installers can simply lay a block on the course below and slide it into place. The shape of the stretcher unit allows for reduced stress on the mason and much faster installation. With a decrease in the time of construction, the cost of a true masonry wall system is significantly improved due primarily to utility derived from shape.
Lapping unit profiles not only serve to speed installation but also to improve weathering performance by pushing water away from the interior of the block. The stretcher’s lapping joints resist the intrusion of water and direct it to the exterior, similar to traditional lapped shingles. Mortar is porous, and it is generally accepted that water will penetrate a traditional mortared wall. When that happens, myriad steps are then taken to direct water back to the outside of the unit. In this system, these reactive measures are rendered unnecessary.
Masons can then turn their focus to structural reinforcement, as water penetration is a lesser concern. Stretcher units contain recessed webs, a component of the block’s shape that broadens the modes by which structures can be strengthened. Unless the traditional unit is manufactured as a bond beam, the CMU web is flush with the top of the face shells and needs to be cut out to lay reinforcing bar. In this system logic, the web is recessed to a depth that forms usable horizontal chase ways. Reinforcing bars can be placed in these indentations, creating bond beams at any course of a structure. For instance, the stretcher can be used to form lintels, eliminating the need for special lintel blocks and steel angles. This shape provides flexibility to reinforce a building in many ways, as required by code or structural design.
While important, horizontal chase ways formed from recessed webs are not the only opportunity for reinforcement within this system design. When set in a running bond pattern, the stretcher units result in vertically aligned webs. These webs align from top to bottom, which is often not the case with traditional CMU. They create continuous vertically stacked cores, enabling masons to install and grout reinforcing bars for entire wall heights easily. Within this particular dry-stack blueprint, grout can be placed confidently in any of the cells because there is a clear path of travel. These vertically aligned webs also create a space for a shimming device to be inserted. A curving, inclined-plane shim can be placed in the recess between the aligned webs and rotated to move the height of the block above into alignment. This adjustment, which is made within the flow of installation, assures that the blocks are flush and level; this trues the block, preventing inaccuracies in later courses.
The ability to plan and control where grout is placed during installation is significant. Shouldered cells accept a grout stop, which in turn closes a vertical void and partitions the block horizontally to limit the grout flow. Reinforcing bars can be placed horizontally in the recessed webs with grout confined to only that course. Now greater flexibility exists. If a mason is assembling an interior wall and does not want the extra weight, cells can be left without grout.
Finally, consideration of shape will help to address a common objection to concrete masonry – lack of ductility. In a time when hurricanes and earthquakes seem ever more frequent, using shape to adjust for strong forces has the potential to save money and lives. An innovative metallic shear insert can provide added ductility to an inherently brittle structural system. This insert can be placed at horizontal joints throughout the structure. Upon initial joint failure, the inserts act as a network of ductile connections between many smaller structural pieces. They hold the masonry structure together while distributing energy throughout the wall. The inserts resist shear forces that flow at each horizontal course above the shear friction threshold. Combined with vertical reinforcement, the shear inserts create a resilient structural matrix. The aggregation of strength and elasticity that the insert lends to a masonry system may prove especially valuable to designers when seismic and high wind areas demand special attention.
The Path Forward
The BlockUp system is a model for the shape features outlined here; these new block forms produce innumerable benefits for masons and the industry alike, which stem from the shape of both individual units and the ways that they work together as a whole. Within this model, a block’s shape is not different solely for the sake of standing apart from traditional CMU; it is purposeful. Form builds upon and amplifies the positive characteristics of the materials from which units are made. Innovations in CMU’s shape should spur a conversation about how to derive utility through form and reinvigorate the masonry industry, keeping concrete units relevant.
Currently, masonry design codes refer to and provide values for systems that use mortar. However, The Masonry Society (TMS) is drafting guidelines for dry-stack masonry. This publication will provide guidance for the strength values that building communities can apply to engineer reinforcing in walls. It will normalize the values used for dry-stack masonry. Significantly, this illustrates that dry-stack is becoming a more relevant part of the industry. Dry-stack systems offer real value – flexibility and speed of construction – and should be a robust part of the building industry, now and in the future.■



