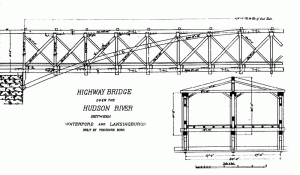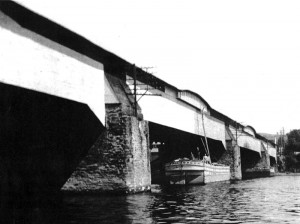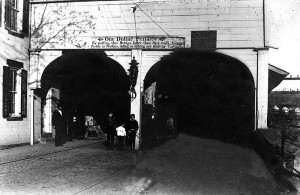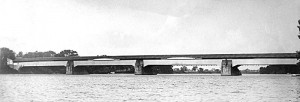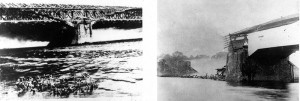The Union Bridge, connecting Waterford and Lansingburgh, New York, was the first to cross the Hudson River in its 154 mile course from New York harbor northward. It was located near a long time ford and ferry crossing. The first act leading to the bridge was passed by the legislature on April 15, 1800 when it authorized building of toll bridges across the Hudson River. Nothing was done until late 1802 or early 1803, when a group of the leading men of Waterford and Lansingburgh proposed the formation of the Union Bridge Company to build a toll bridge at the site. At this time, they probably contacted Theodore Burr, a millwright from Oxford, New York, to advise them on a design. Burr was born in Torrington, Connecticut. After an apprenticeship to a millwright, he went to Oxford in the 1790s. The only other man who could have been contacted was Timothy Palmer, but he was busy building the Permanent Bridge in Philadelphia. Burr had earlier built a bridge across the Chenango River from his mill to the town of Oxford as well as many mills near his home.
An act dated February 22, 1803 passed the Legislature that stated “John. D. Dickenson, Charles Selden…and their present and future associates, their successors and assigns, be and they are hereby created a body corporate and politic by the name of ‘The president and directors of the Union Bridge Company,’ for the purpose of building a bridge across Hudson’s River, at or near a ferry commonly called Hamilton & Scotts’s ferry leading from Waterford to Lansingburgh…” It covered the rules by which the corporation should be run and how elections were to be held, etc. It also said “it shall not be lawful for any person or persons to erect any bridge, across the said river within two miles up or down the said river, from the place where the bridge aforesaid shall be erected and built by the said company.” After 75 years, the bridge would become the property of the state. The only clauses dealing with construction of the bridge were in article VIII which stated that “the said bridge shall be built at least twenty-five feet wide, and be well covered with plank not less than three inches thick, the sides of the said bridge to be secured with good substantial railings, and shall be so constructed that at least one opening under the same, of not less than one hundred feet, between the piers, shall be left of the passages of rafts and boats.”
It was on the Waterford Bridge that Burr developed the truss/arch pattern that he later patented in 1806 and again in 1817. His design was adopted for both roadways and railways over the next 50+ years. Unlike Timothy Palmer who built pure truss bridges, he relied greatly on arches to carry a portion of his load and had them built strongly into the stone abutments and piers. His truss was built integrally into his arch with details to ensure the two systems acted together. His bridge consisted of four spans of three trussed arches, yielding twin roadways 11 feet wide. He built a sidewalk along the northerly side of the bridge, outside of the northerly arch, by cantilevering it off the trusses with floor beams that ran continuously across the entire bridge.
The best drawing of the arch/truss pattern was published in Theodore Cooper’s American Railroad Bridges article in the Transactions ASCE in 1889. Cooper won the Norman Medal for the article. He wrote that he had obtained the drawings from associates at RPI, where he graduated in 1857. He illustrated a half span on one of the two river spans. The key feature of the bridge, which originally was not covered, were the arches that started below the deck at the abutments and ran near the top of the top chord at mid span on the shore spans and above the top chord on the river spans. The deck was generally flat, or nearly flat, to accommodate traffic. It rested on cross beams that were set on the bottom chord of the truss. Cooper’s dimensions of each member of this truss and his splice and connection details are shown in Figure 1.
He had cross bracing between the top chords to stabilize the trusses above the deck level. Originally the bridge had no roof, so the framing shown is for the 1814 rehabilitation. The height of the truss from bottom of the bottom chord to the top of the top chord was 14 feet 8 inches. His arches were twin 8 x 16-inch members with the verticals, lower chord and upper chord bracketed by the twin arch members. The top chord was a single 12 x 16-inch and his bottom chord was twin 8 x 14-inch. His single verticals were 9 x 12 inches and single compression diagonals were generally 9 x 10 inches, but in the last two panels were 10 x 11 inches. The other diagonals were single 6 x 8-inch. His floor beams were 12 x 14 inches and his top cross bracing consisted of 8 x 10-inch members with knee braces. It is not known if he had diagonals between these cross braces, but it is likely. The span lengths, center to center of piers, were measured from the Waterford side of the bridge: 169 feet, 194.18 feet, 199.44 feet and 164.27 feet.
With a design in hand, the Directors started advertising for masons to build the abutments and piers in early April 1804 and started asking the stockholders to make payments on their subscription in mid May, with the first installment of $5.00 due May 24, 1804. Local newspapers carried many articles on the construction of the bridge, with the Lansingburg Gazette advertising on March 6, 1804 for “40 stone masons to build abutments and piers of a bridge across the Hudson River, the work to commence the 5th day of May, next.” On June 19 it wrote, “the erection is proceeding rapidly, the abutments, (on shore sides) and one of three piers are already near finished, and the frames of the arches are in a state of equal preparedness. Concerning the abutments and piers, there is not the least doubt that they will render the bridge secure from ice in spring seasons.” When they state the frames of the arches are progressing, they mean that the timber was cut to size and assembled into the truss and arch forms on a field near the bridge with all holes for iron bolts and trunnels (tree nails or oak pins) needed for erection drilled. The parts would then be disassembled and, when the piers were completed, re-erected on wooden false work in the river.
The bridge opened with a major celebration on December 3, 1804. The opening was attended by the Governor of New York and many dignitaries who marched from Lansingburg to the VanSchoonhoven Hotel on Second Street in Waterford where the Bridge Company had prepared a meal. The procession consisted of a band, Artillery Company (in full uniform), citizens, Masonic Brethren, Members of the Assembly and Senate, Clergy, the Governor and the President of the Bridge Company, with the builders of the bridge last in line. When they reached the center of the bridge, a 17-gun salute was fired representing the 17 states of the Union at that time. At the dinner following the parade, it was common that the people in attendance make a series of toasts. A Director toasted Burr – “Theodore Burr – May the display of wisdom, strength and beauty in Union Bridge, be a lasting monument of his skill in architecture, and secure him patronage, so long as he shall be able to lay down designs on trussle [trestle]-board.” Burr made the following toast, “May the Union Bridge prove a lasting benefit to those who have borne the expence of building it.”
The Lansingburgh Gazette wrote:
It unites a degree of strength and elegance which reflects the highest credit on those gentlemen…The arches are supported by three pillars and two abutments; these are built of wrought stone thro’out, laid in tarris and lime mortar, and strongly bound by bars of iron, placed transversely through them at intervals of about three feet from each other…The floor of the Bridge rests upon the chord of the arches, which is on a level with the banks of the river on each side. This gives to it an air of convenience very inviting to travelers. On the whole, we deem it one of the finest specimens of art which this country has produced; and in point of usefulness, we believe it is not exceeded by any; and it forms not only cheap but safe passage across the Hudson, and will, at no very distant period, undoubtedly become the grand thoroughfare from the eastern to the western country.
The Troy Gazette, in its December 11 issue, was even more complimentary and almost poetic, writing:
It is with much pleasure (says the Waterford Gazette) we announce the completion of the bridge at this place, which for architecture, strength and beauty, exceed, perhaps, any thing of the kind in the United States. On examination it will be found that its symmetry is just in all its parts, which reflected the highest honor on its engineer, Mr. Theodore Burr and when one beholds with what regularity and dispatch the plans of the architect have been executed by Mr. Samuel Shelly, under whose immediate superintendence the work has progressed we conceive no less praise to him is due. While we are also contemplating this noble structure let us descend beneath the waters and there fixing our minds on its rocky base gradually emerge from the stream, behold, with wonder and admiration, three stately columns, whose strength appear to battle the destruction of time and whose magnitude cause the winds to murmur as they pass, and the waves to return in perpetual eddies upon themselves. Here we behold the skill of masonry exemplified in Mr. James McElroy, under whose direction the pillars arose, and on whom much econium has justly been bestowed.
The tolls included $0.30 for every four wheel pleasure carriage, drawn by four horses, $0.125 for every wagon and two horses, and $0.02 for every foot passenger. Its cost to build was only $50,000.
In a period of seven months, Burr, McElroy and Shelly had built a 726-foot long bridge of arch supported trusses that far exceeded in length any truss or arched bridge in the United States at that time. Palmer was just finishing his Permanent Bridge in Philadelphia in late 1804, with its opening in early January 1805, but his bridge was in three spans with the longest being 195 feet.
Later, after Palmer’s Permanent Bridge was covered, the Board of Directors in 1814 (after reconstruction) ordered that it too be covered. The covering and repair, possibly rebuilding, to the bridge between 1812 and 1814 cost $20,000.
Horse drawn trolley cars used the bridge for many years, paying a yearly fee of $750 in the 1860s and later increased to $2,000 per year. Electric trolley cars started using the bridge in 1889 and heavier Hudson Valley interurban trolley cars weighing over 25 tons started to use the bridge around the turn of the century. A local newspaper reported, “1901, partly on account of the deterioration in the structure but largely to provide for the increased load of large interurban trolley cars. Extensive repairs, costing $28,000, were made to the bridge. Additional 4 x 7-inch strips were bolted to the tops of the stiffener arches and intermediate rod hangers were put in to support additional floor beams.” Apparently 7 tiers of 4 x 8-inch strips were added to the two center spans and four tiers of the same size added to the shorter shore arches. The top chord bracing and roof structure was modified greatly to provide the necessary height for the trolley cars. The rebuilding was by Palmer C. Ricketts and Joseph Lawson of Rensselaer Polytechnic Institute.
Engineering News wrote in 1889, “At the time the Waterford Bridge was built, therefore, it was the greatest existing wooden span in the world, and the first glance at the design shows that it was not only of a strictly original type but was a much more scientifically designed structure than any which had preceded it. For aught we know, it may be the greatest wood span which is standing today, so many of the short list of greater wooden spans having been burned or replaced by iron.” The magazine carried a full article on the bridge and its construction, thus bringing it to the attention of the engineering profession.

Interior showing framing with arches reinforced for trolley tracks – note: iron rods from arch to added floor/deck beams placed in 1901.
The bridge lasted until 1909 when it was destroyed by fire. The Troy Budget reported the “blazing bridge was a spectacle worth going miles to see.” Motorman Walter Wright of the United Traction Company was crossing the bridge when he “looked downward and saw a spiteful flame leaping from possible faulty insulation in the flooring. Soon the long-covered bridge, acting as an horizontal chimney, was blazing furiously.” This was followed by the separation of a gas main mounted to the bridge and, within a period of only 35 minutes, three of the four spans had collapsed into the river.
Engineering News published two articles on the bridge after the fire. The first on July 14, 1909 by H. N. Peck of Boller and Hodge gave a brief history of the bridge and the plans for the new steel bridge. The second was a description of the fire by Oscar Hasbrouch, a Cohoes Civil Engineer, on July 22, 1909.
A new steel bridge, designed by Boller and Hodge and fabricated and erected by the Phoenix Bridge Company, was erected on the same piers and stands today over 105 years after its construction. The two bridges, having a combined service life of 210 years on the same masonry piers, were designated as National Historic Civil Engineering Landmarks in 2013.▪

