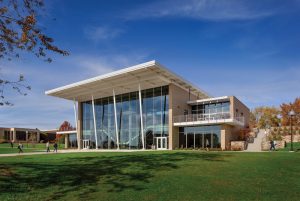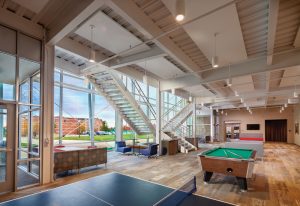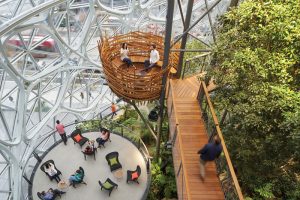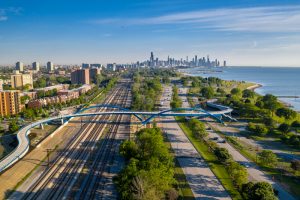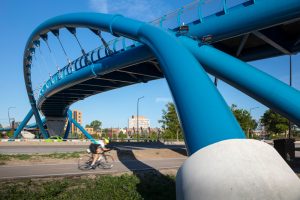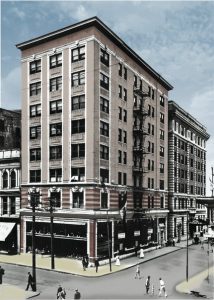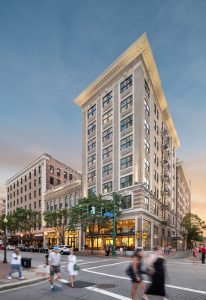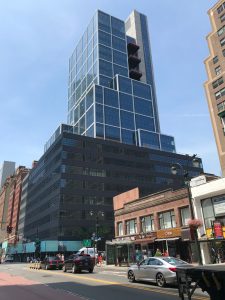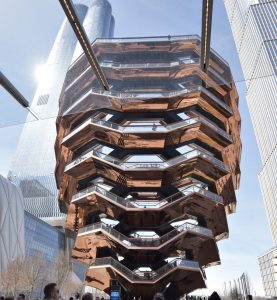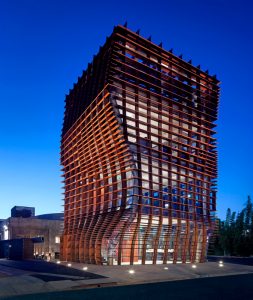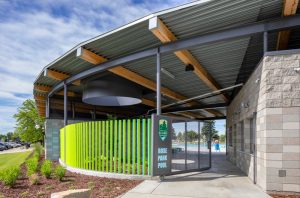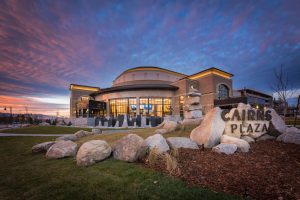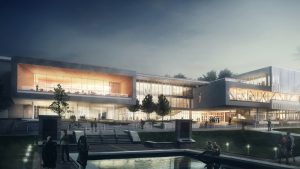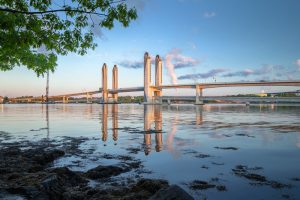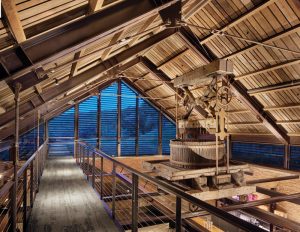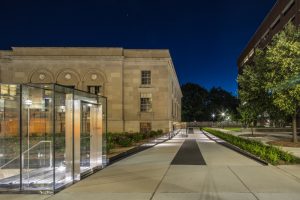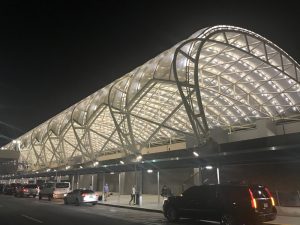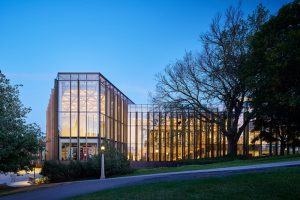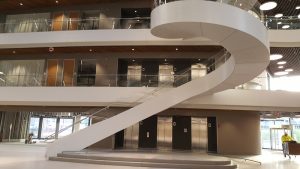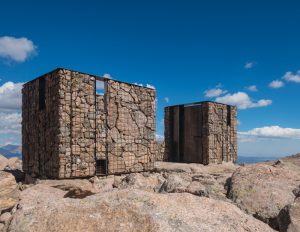The National Council of Structural Engineers Associations (NCSEA) is pleased to publish the winners of the 2019 Excellence in Structural Engineering Awards. The awards were announced on the evening of November 14 at NCSEA’s 27th annual Structural Engineering Summit in Anaheim, California. Given annually since 1998, each year the entries highlight work from the best and brightest in our profession.
Awards were given in seven categories, with one project in each category named the Outstanding Project. The categories for 2019 were as follows:
- New Buildings under $20 Million
- New Buildings $20 Million to $100 Million
- New Buildings over $100 Million
- New Bridge and Transportation Structures
- Forensic | Renovation | Retrofit | Rehabilitation Structures up to $20 Million
- Forensic | Renovation | Retrofit | Rehabilitation Structures over $20 Million
- Other Structures
The 2019 Awards Committee was chaired by Carrie Johnson (Wallace Engineering, Tulsa OK). Ms. Johnson noted: “We had two rounds of judging to allow the judges more time to focus on each individual project. The preliminary round was performed via electronic voting by a group of NCSEA Past Presidents and the final round was done in Austin, Texas, by engineers from the Structural Engineers Association of Texas (SEAoT). The judges had an enormous task of trying to determine winners from an impressive group of submittals. The group of winning projects is outstanding.”
Please join NCSEA and STRUCTURE® magazine in congratulating all the winners. More in-depth articles on several of the 2019 winners will appear in the Spotlight section of the magazine over the 2020 editorial year.
Category 1: New Buildings under $20 Million | Outstanding Project
Brother James Gaffney, FSC, Student Center
Romeoville, IL | Wight & Company
Brother James Gaffney, FSC, Student Center at Lewis University is designed to be distinctive, projecting an image of a contemporary, forward-thinking university. The focal point is an 80- x 70-foot clear span roof framing which pays tribute to the university’s aeronautics heritage. The roof incorporates custom trusses which uniquely resemble the cable-and-strut construction of vintage airplanes. Trusses extend through the southern curtainwall and frame a large overhang. Sloped columns support the overhang and incorporate CastConnex specialty connections. The entire structure is exposed including floors, roof, decking, walls, columns, and stairs. Architecturally exposed structural steel specifications were strictly adhered to.
Category 2: New Buildings $20 Million to $100 Million | Outstanding Project
Rufus 2.0 Spheres
Seattle, WA | Magnusson Klemencic Associates
The centerpieces of Amazon’s new corporate headquarters in Seattle, the first-of-their-kind Spheres, feature three intersecting glass-and-steel structures enclosing five freestanding floors. Comprised of organically shaped steel sections, the 65,000-square-foot workspace features treehouse meeting rooms, waterfalls, a paludarium, a four-story living wall, and is packed with more than 40,000 plants from over 50 countries – a collection worthy of a top-tier conservatory. MKA collaborated with the architect, contractor, detailer, and fabricator through all phases of design, fabrication, and erection. Integrating fabrication and erection constraints into the design during earlier stages, the team delivered the architect’s vision within the owner’s challenging schedule requirements and budget.
Category 3: New Buildings over $100 Million | Outstanding Project
181 Fremont
San Francisco, CA | Arup
181 Fremont is a 56-story mixed-use building featuring luxury residential and commercial space. Its innovative damped mega-brace structural design facilitated a reduction in building stiffness to decrease seismic demands while still satisfying stringent occupant comfort criteria for wind-induced vibration, eliminating the need for a tuned mass damper. Mega-columns designed to uplift slightly in a major earthquake also limit seismic demands in the tower and foundation. The building’s resilience-based design approach earned it a REDi Gold rating, having been designed to remain essentially elastic and achieve immediate re-occupancy after a 475-year earthquake.
Category 4: New Bridges or Transportation Structures | Outstanding Project
41st Street Steel Arch Pedestrian Bridge
Chicago, IL | AECOM
Through an international design competition, the City of Chicago constructed a new signature pedestrian bridge at 41st Street connecting the Bronzeville neighborhood with the lakefront while creating an inviting atmosphere with an aesthetically pleasant iconic structure. The new 41st Street Pedestrian Bridge is 1500 feet in length and incorporates twin 240-foot-long inclined arches on graceful sweeping S-curves to span over Lake Shore Drive and Metra Electric/CN Railroads. The structure has very complex and complicated geometry, which created challenges to design, fabricate, and erect over extremely active railroad tracks (263 trains daily) and a major highway carrying 100,000 vehicles daily.
Category 5: Forensic / Renovation / Retrofit / Rehabilitation Structures under $20 Million | Outstanding Project
“Leaning Tower of Granby” Historical Renovations/Savoy
Norfolk, VA | Speight Marshall Francis
The 1907 Hotel Savoy was dubbed the “Leaning Tower of Granby” because the nine-story building developed a 21-inch northward tilt. After a decade of annual inspections, it was determined that it had stopped settling for over fifty years. A committed developer resolved to straighten it regardless of cost – a feat that had never been accomplished on a building that tall. An innovative plan to correct the lean on the 3,250-ton building using custom-made 200,000-pound hydraulic-powered jacks involved nearly 70 sheets of drawings for each step of the process. Subsequent historic renovations transformed Savoy into modern apartments with ground-floor retail.
Category 6: Forensic / Renovation / Retrofit / Rehabilitation Structures over $20 Million | Outstanding Project
Hudson Commons: Innovative Approaches to Vertical Expansion
New York, NY | WSP USA
Hudson Commons is a unique repositioning project on 34th and 9th Ave in New York City that pushes the boundaries of vertical expansion. Designed by KPF with WSP as the engineer of record, the eloquent renovation adds 17 floors of steel to an existing 1960s era concrete structure, bringing the new building’s total rentable area to 700,000 square feet. The complexity of the problem inspired innovative solutions, including shotcrete column jackets, a new reinforced concrete core threaded through the building, shoring free demolition, and a range of foundation retrofit methodologies. The exposed concrete core punctuates the sleek tower addition.
Category 7: Other Structures | Outstanding Project
Vessel, New York’s Staircase
New York, NY | Thornton Tomasetti
Vessel is the centerpiece of Hudson Yards, a 16-building complex on the West Side of Manhattan. The steel structure features a lattice of 154 interconnecting flights of stairs, 80 landings, and nearly 2,500 individual steps. As the structural engineer for the project, Thornton Tomasetti worked closely with the client and project team to develop the design from concept through design development, design-assist, fabrication, and construction. Vessel is a sculpture on an industrial scale, a beautifully refined design that balances form and function and celebrates craftsmanship and attention to detail to create a defining object in New York’s urban fabric.
AWARD WINNER – CATEGORY 1
Waffle
Culver City, CA | NAST Enterprises Corp.
Waffle is a four-story tower with a gently curving surface sculpted with vertical and horizontal steel fins, home to Vespertine restaurant in Culver City, CA. Four aggressively bending steel pipe columns on the inside provide structural support for the building. The elevator shaft, annexed on the west, provides for circulation in addition to hiding the thermal expansion joints of the steel shell. Two sets of stairs, levitated on the inside and the outside corner, are designed with slotted and slip connections to accommodate the flexibility demands of the building. Corner fins are cantilevered, utilizing the extent of steel capacity.
AWARD WINNER – CATEGORY 1
Rose Park Pool Operations Building
Billings, MT | Cushing Terrell
A large, singular curved roof was constructed over two smaller structures to create a new pool house. Cantilevered steel columns fixed on drilled shafts support the high roof curved steel girders. Large glue-laminated beams of naturally durable cedar support a metal deck that follows the roof curve. The high roof construction sequence provided quick shelter for underlying construction during winter conditions. Careful detailing, material selection, and assemblies remove unnecessary finishes and result in a raw structure that is both form and finish and is void of noticeable connections.
AWARD WINNER – CATEGORY 2
Hale Centre Theatre
Sandy, UT | Dunn Associates, Inc.
Hale Centre Theatre is a world-class theater experience that is truly one of a kind. It features a centrally located round stage with seating radiating concentrically outward, each row increasing in diameter. When patrons experience a show at the Hale Centre Theatre’s center stage, the viewing angle is 360-degrees. The theatre is approximately 130,000 square feet with two separate stages – a theater-in-the-round, which seats over 900 patrons, and the smaller Jewel box theater that seats 460. The larger of the two has the functionality to telescope vertically above stage level and then to retract while rotating 360-degrees.
AWARD WINNER – CATEGORY 2
NCA&T Student Union
Greensboro, NC | Stewart
Stewart has exceeded North Carolina A&T State University’s expectations, designing a focal point and multicultural hub for the country’s largest historically black public university. Since its opening, enrollment has soared. The entrepreneurial spirit of the school is expressed through complex design. The three-story, cutting-edge facility is LEED silver certified and structurally innovative. It features long cantilevers extending off the building from every angle, a unique exterior wall system, cantilevered floors, and two expansive, minimally supported monumental stairs, which demand attention and invite students into the center of the social energy on campus.
AWARD WINNER – CATEGORY 3
Jewel Changi Airport
Singapore | BuroHappold Engineering
The new mixed-use complex at Jewel Changi Airport in Singapore delivers an exceptional experience for the 85 million passengers that pass through it every year. BuroHappold Engineering, as the design engineer for the roof, created an incredibly complicated glass-and-steel thin-shell gridshell that encloses the interior forest and commercial spaces. The gridshell roof itself contains more than 5,000 solid steel nodes and 14,000 member elements. At the apex of Jewel’s glass roof is an oculus that showers approximately 10,000 gallons of water per minute, as a 130-foot indoor waterfall, through this spectacular central garden space.
AWARD WINNER – CATEGORY 3
53W53 – MoMA Tower
New York, NY | WSP USA
53W53, the pyramid-shaped luxury-condominium building envisioned by Pritzker Prize-winning Architect Jean Nouvel, is a 728,000 GSF high-rise of 82 stories, reaching 1113 feet in height on a narrow site of 87 feet in width, resulting in a 1:12 slenderness ratio. It is the first time a structure of this magnitude and complexity is done with reinforced cast-in-place concrete diagrids. Adjacent to the Museum of Modern Art, the new building will also provide 65,000 GSF of additional unobstructed gallery spaces, at levels 2, 4 and 5, that will complement the current program of the existing premises of the MoMA Museum.
AWARD WINNER – CATEGORY 4
Sarah Mildred Long Bridge
Kittery, ME and Portsmouth, NH | FIGG/Hardesty & Hanover
The new Sarah Mildred Long Bridge carries US Route 1 Bypass over the Piscataqua River between Kittery, Maine, and Portsmouth, New Hampshire. The crossing consists of vehicular approach bridges stacked over railroad approach bridges leading to a movable lift span over the navigation channel. The 2,434-foot segmental vehicular bridge provides two 12-foot lanes with 5-foot shoulders and bridge railings for cyclists. Span lengths vary from 132 to 320 feet. The 1,437-foot segmental railroad bridge provides a heavy rail line that serves the Portsmouth Naval Shipyard. Span lengths vary from 69 to 160 feet.
AWARD WINNER – CATEGORY 4
Samuel De Champlain Bridge
Montreal, Canada | TYLI-SLI Joint Venture
Opened to traffic on July 1, 2019, the Samuel De Champlain Bridge spans the St. Lawrence River in Montreal. The over 2-mile (3.4-km) viaduct with a signature cable-stayed bridge represents the most high-profile infrastructure project in North America. The project faced stringent design and performance criteria, various site constraints, and an aggressive 48-month design-build schedule. Challenges included limits to field construction during severe winter months, wind and seismic hazards, navigational channel closures, imposed no-construction zones, and more. Large-scale precasting, modular construction methods, and creative erection sequencing were incorporated to meet the design-build schedule.
AWARD WINNER – CATEGORY 5
Epoch Tasting Room
Templeton, CA | SSG Structural Engineers, LLP
Bringing life back to the original York Mountain Winery, condemned after the 2003 San Simeon earthquake (6.6M), the new Tasting Room’s full reconstruction salvaged original materials from selective demolition, taking great care to repair the original stone winery and preserve the “bones” of the building. A delicate procedure due to 100 years of soil pressures, water infiltration, and seismic deformation, the existing building was carefully dismantled, with its usable materials cataloged, stored, and re-purposed to save the character of the circa-1907 clay brick, heavy timber framing, and to shore and re-point the un-reinforced stone walls of the original cellar.
AWARD WINNER – CATEGORY 5
Regents of the University of Michigan
Ann Arbor, MI | SmiithGroup
The Clements Library project involved the addition of a state-of-the-art preservation storage space for a priceless collection of American history, while subtly marking its presence in relation to the existing 1923 Italian Renaissance-inspired building. The addition was placed underground in response to site constraints. This solution presented a sophisticated structural challenge involving underpinning a portion of the existing building during the 35-foot deep excavation. The result yielded a barely visible perimeter wall of black granite, peeking slightly above grade, and two glass entrance and access “jewel” boxes – subtle signifiers of the incredible undertaking of this construction.
AWARD WINNER – CATEGORY 6
Hartsfield-Jackson Atlanta Int’l Airport Modernization
Atlanta, GA | HOK
As part of the modernization of the world’s busiest airport, HOK delivered a structural and architectural icon. Dual 864-foot-long structural steel canopies clad in ETFE flank the existing terminal and support new pedestrian bridges over the existing roadways. Interdisciplinary design and parametric structural modeling were key in providing a structure that welcomes and shelters passengers at the airport threshold. Surmounting challenges ranging from complex existing conditions to accommodating uninterrupted airport operations were key in exceeding the client’s expectations and enlivening the airport for the 21st century.
AWARD WINNER – CATEGORY 6
National Arts Centre Architectural Rejuvenation
Ottawa, Ontario, Canada | Fast + Epp
The National Arts Centre in Ottawa underwent a significant rejuvenation for Canada’s 150th anniversary. A key project feature is a striking coffered ceiling covering a 60,000-sqaure-foot glass-clad extension, a piece of structural artistry visible from the street. The roof was formed of 28 hybrid wood-steel panels pre-fabricated off-site, with electrical, mechanical, and acoustic integration. The ceiling promotes engineered wood products fabricated in Canada and the ability to span large spaces using a hybrid system where each material is used according to its strengths. The rejuvenated Centre has become a new beacon for arts and culture.
AWARD WINNER – CATEGORY 7
Northeastern University’s Interdisciplinary Science & Engineering Complex – Spiral Stair
Boston, MA | Summit Engineering, PLLC
The spiral stair is a five-story, cantilevered, monumental steel plate stringer stair comprised of steel bent plate treads and hollow structural section (HSS) cross-member framing. The stair is located within the main atrium of the building and is supported at each floor level by an A-frame structural steel frame system serving as both the primary support and the stair landing at each floor. The stair employs sloped and curved glass guard rails with stainless steel pipe railings. The stair was completed on schedule and became the focal point of the new Interdisciplinary Science and Engineering Complex at Northeastern University.
AWARD WINNER – CATEGORY 7
Reinventing the Gabion: ROMO Backcountry
Estes Park, CO | STRUCTURALIST
Iconic Longs Peak is the tallest mountain in Rocky Mountain National Park and one of the most frequented 14ers (> 14,000 feet) in Colorado. NPS collaborated with Colorado Building Workshop, the design-build program at the University of Colorado Denver, to design and construct new backcountry privies. The new privies success is due to their unconventional hybrid structural system and prefabrication. The solution? A series of prefabricated gabion walls and 1⁄8-inch steel plate moment frames that triangulate lateral loads resisted by the stone ballast. This innovative assembly allowed for rapid on-site construction and architecture that disappears into the surrounding landscape.
2019 Panel of Judges
The judges for this year’s Excellence in Structural Engineering Awards were:
Preliminary Round ‒ NCSEA Past Presidents
Vicki Arbitrio, P.E. ‒ Gilsanz Murray Steficek
Craig Barnes, P.E. ‒ CBI Consulting, LLC
Marc Barter, P.E., S.E. ‒ Barter & Associates
Bill Bast, P.E., S.E. ‒ Thornton Tomasetti
Tom Grogan, P.E. ‒ Haskell
Ron Hamburger, S.E. ‒ Simpson Gumpertz & Heger
Carrie Johnson, P.E. ‒ Wallace Engineering
John Joyce, P.E. ‒ Engineering Solutions, LLC
Jim Malley, S.E., P.E. ‒ Degenkolb
Ben Nelson, P.E., S.E. ‒ Martin/Martin
Sanjeev Shah, P.E., Esq ‒ Lea + Elliott
Mike Tylk, S.E. ‒ TGRWA
Final Round ‒ Structural Engineers Association of Texas (SEAoT)
Davy Beicker, P.E ‒ Beicker & Associates
Matt Carlton. P.E. ‒ WJE
Brian Caudlee, P.E. ‒ Walter P. Moore
Bobby Chamra, P.E. ‒ Building Diagnotics, Inc.
Angela Galloway, P.E. ‒ Amtech Solutions
Jim Goes, P.E., S.E ‒ ATS Engineers, Inspectors & Surveyors
Tom Grogan, P.E. ‒ Haskell
Brian Johnson, P.E. ‒ Backbeat Structural Design
Carrie Johnson, P.E. ‒ Wallace Engineering
Bill Kelm, P.E. ‒ Pickett Kelm Associates
Jeremy Klahorst, P.E. ‒ Datum Engineers
Joe Luke, P.E. ‒ LCRA
Ben Nelson, P.E. ‒ Martin/Martin
Gary Pickett, P.E. ‒ Pickett Kelm Associates
Lemar Porter ‒ Retired
Galen Schroeder, P.E. ‒ Datum Engineers
Kris Swanson, P.E., S.E. ‒ DCI Engineers
Larry Swayze, P.E. ‒ LM Swayze Engineers PLLC
Bob Tieman, P.E. ‒ Page Sutherland Page

