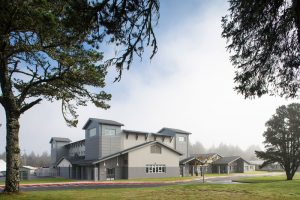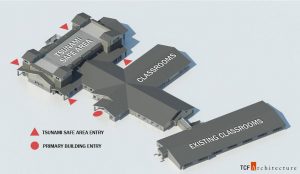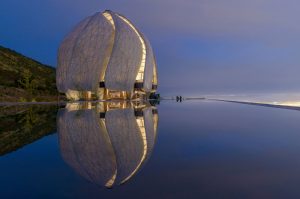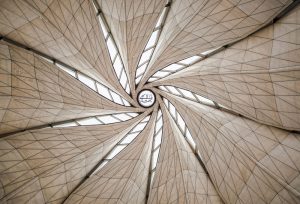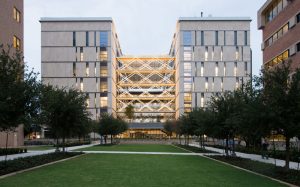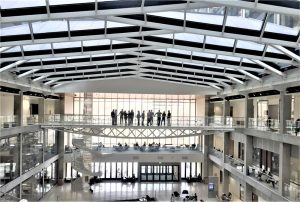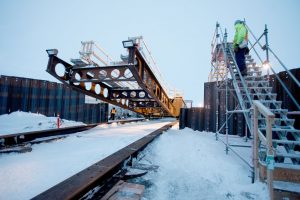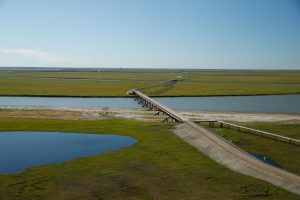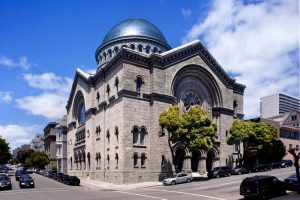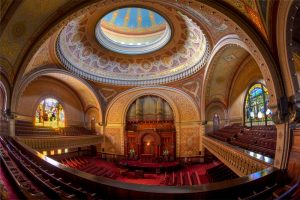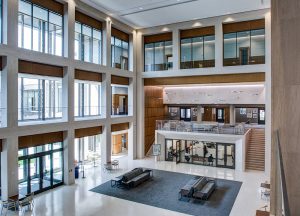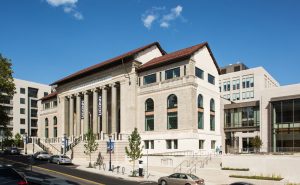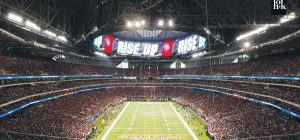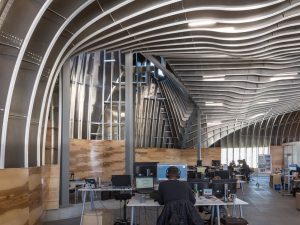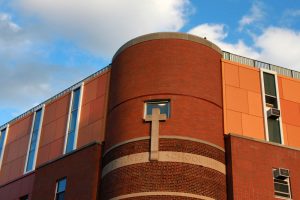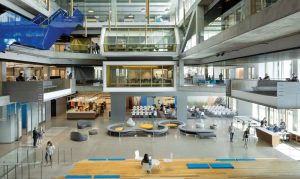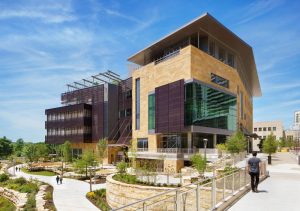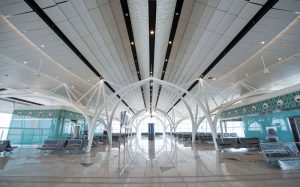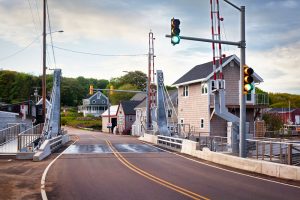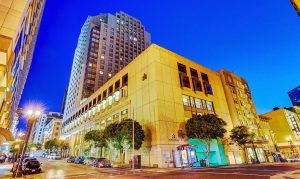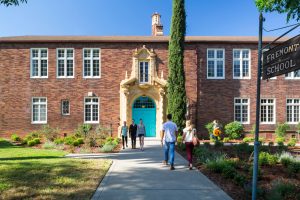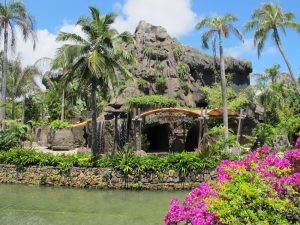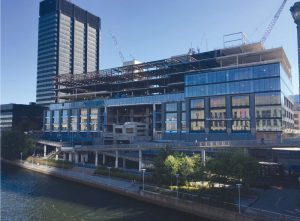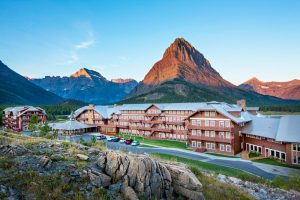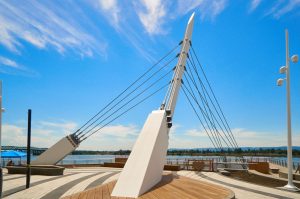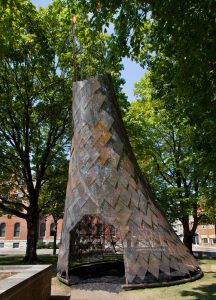The National Council of Structural Engineers Associations (NCSEA) is pleased to announce the winners of the 2018 Excellence in Structural Engineering Awards. The awards were announced on the evening of October 26 at NCSEA’s 26th Annual Structural Engineering Summit in Chicago, Illinois. The awards have been given annually since 1998 and each year highlight work from the best and brightest in our profession.
Awards were given in seven categories, with one project in each category named an Outstanding Project. The categories for 2018 were:
- New Buildings under $20 Million
- New Buildings $20 Million to $100 Million
- New Buildings over $100 Million
- New Bridge and Transportation Structures
- Forensic/Renovation/Retrofit/Rehabilitation Structures up to $20 Million
- Forensic/Renovation/Retrofit/Rehabilitation Structures over $20 Million
- Other Structures
The 2018 Awards Committee was chaired by Carrie Johnson (Wallace Engineering Structural Consultants, Inc., Tulsa, OK). Ms. Johnson noted: “This year, we moved to an electronic form of submitting and reviewing the awards. We had a 20% increase in the number of entries and revised the judging process to include two rounds of judging. The preliminary round was performed via electronic voting by a group of NCSEA Past Presidents, and the final round was done in person by individuals from the Structural Engineers Association of Northern California. They had an enormous task of trying to determine winners from an outstanding group of submittals. The group of winning projects is truly impressive.”
Please join NCSEA and STRUCTURE® magazine in congratulating all of the winners. More in-depth articles on several of the 2018 winners will appear in the Spotlight section of the magazine throughout the 2019 editorial year.
Category 1: New Buildings under $20 Million | Outstanding Project
Ocosta Elementary School and Tsunami Evacuation Tower
Westport, WA | Degenkolb Engineers
More than 100,000 people are at risk from a tsunami on the Pacific Northwest coastline. Tsunami waves are expected to hit the coast within 30 minutes of an earthquake on the Cascadia Subduction Zone. For locations like the Westport peninsula (Washington), this is insufficient time for evacuation. Degenkolb Engineers designed the structural system for Ocosta Elementary School and its 1,000-person capacity Tsunami Vertical Evacuation Refuge, which is the first tsunami evacuation structure in the United States. These structures represent a milestone in improving tsunami safety for the Ocosta School District and the neighboring community, and forge a path for others.
Category 2: New Buildings $20 Million to $100 Million | Outstanding Project
Bahá’í Temple of South America
Santiago, Chile | Simpson Gumpertz & Heger
High in the foothills of the Andes Mountains outside of Santiago, Chile, the Bahá’í Temple of South America is the stunning vision of architect Siamak Hariri, of Hariri Pontarini Architects, who wanted to create a temple of light for spiritual inspiration. The temple’s nine-leaf motif celebrates the faith’s spiritual beliefs and evokes oneness with nature. Despite significant challenges – including a high-seismic zone, untested materials in thin structural applications, and high durability and reliability requirements – a collaborative team of designers, fabricators, and builders from three continents came together over fourteen years to successfully bring the architect’s vision to life.
Category 3: New Buildings over $100 Million | Outstanding Project
University of Texas Engineering Education and Research Center
Austin, TX | Datum Engineers/Datum Gojer Engineers
The University of Texas Engineering Education and Research Center (EERC) is the showcase for structural engineering for the UT Cockrell School of Engineering, which perennially ranks in the top 10 schools in the country. Structural engineering creativity, ingenuity, and innovation are on display throughout the 430,000-square-foot facility. While the whole building is itself an achievement of engineering, the numerous individual pieces display the beauty of creative and innovative design solutions in various functional elements such as bridges, shade structures, stairs, and roofs.
Category 4: New Bridges or Transportation Structures | Outstanding Project
Nigliq Bridge
Colville River, AK | PND Engineers Inc.
CD5 is the first commercial oil development on Alaska Native lands within the boundaries of the National Petroleum Reserve Alaska (NPR-A). Ten years in the making, this project was a significant milestone in oil development in Arctic Alaska, and crossing the Nigliq Channel of the Colville River was one of the project’s greatest challenges. The Nigliq Bridge, completed in 2015, is 1,421 feet long and consists of eight spans up to 200 feet in length. It provides access to heavy oil field service vehicles weighing up to 175 tons and supports six pipelines while surviving massive ice loads.
Category 5: Forensic/Renovation/Retrofit/Rehabilitation Structures under $20 Million | Outstanding Project
Preservation and Seismic Strengthening of Congregation Sherith Israel
San Francisco, CA | Wiss, Janney, Elstner Associates, Inc.
Congregation Sherith Israel is a historic, unreinforced masonry building with a naturally lighted dome that rises over 100 feet above the floor of its ornately finished vaulted sanctuary. Though damaged only modestly by the 1906 earthquake, it was subject to a local seismic upgrade ordinance. Various innovative surgically-installed strengthening techniques – including the first known use in North America of super-elastic nitinol for seismic resistance and an extensive network of horizontal and vertical center cores – were implemented to supplement the structure’s inherent strengths. The design was developed to permit all historically significant features to remain virtually undisturbed by the work.
Category 6: Forensic/Renovation/Retrofit/Rehabilitation Structures over $20 Million | Outstanding Project
University of Connecticut Downtown Hartford Campus
Hartford, CT | Silman
At the University of Connecticut’s new Hartford Campus, retaining an essential piece of Connecticut history, the existing Hartford Times Building (Donn Barber, 1920) façade presented unique structural challenges. The façade was repurposed as the framework for a new state-of-the-art facility built around a public courtyard. Retaining the historic façade required Silman to employ modern techniques to problem-solve, which resulted in innovative solutions like detaching the north and south walls and designing a reinforcing system for the west wall. The 5-story building includes space for classrooms and offices for academic programs that were previously located at UCONN’s West Hartford campus.
Category 7: Other Structures | Outstanding Project
Halo Board at Mercedes-Benz Stadium
Atlanta, GA | HOK
The Video Halo Board at Mercedes-Benz Stadium is a unique structure designed and built using innovative technology at unprecedented speed. At 56 feet tall and 1,100 feet in circumference, it is the largest video scoreboard in the United States. The support structure contains as much steel as a 150,000-square-foot office building and is supported by a long span roof structure that expands and contracts by several inches under service load conditions. Through design and construction, the structural team developed project specific computational design tools to successfully deliver Mercedes-Benz Stadium’s centerpiece on an accelerated schedule.
AWARD WINNER – CATEGORY 1
Zahner Company
Kansas City, MO | Wallace Engineering – Structural Consultants, Inc.
In 2015, Zahner commissioned a radical new expansion to their Kansas City campus. Consisting of 35-foot-tall vertical “pods” resembling truncated cones, the engineering office is intended to act as a showpiece of Zahner’s creativity and manufacturing capabilities. Wallace designed custom-shaped aluminum fins consisting of CNC waterjet-cut aluminum with extruded flanges at each edge to provide strength. Assembled using stainless steel self-tapping screws, Zahner fabricated these fins at their existing factory on site. Built by and for a manufacturer of high-end architectural metalwork, the office’s exposed aluminum structure and detailing inspires both Zahner’s clients and employees.
AWARD WINNER – CATEGORY 1
St. Luke’s School Expansion
New York, NY | Silman
To avoid a costly seismic retrofit and to reduce the impact of construction on the existing structure below, the addition to the 1955 two-story St. Luke’s School building was constructed as a completely independent structure perched above the existing one, supported on eight 40-foot-tall super columns strategically threaded through the existing structure to new, independent foundations. This allows for seamless integration between the new and old spaces all while providing necessary seismic isolation. The 19,000-square-foot addition, which provides additional classrooms as well as a larger gymnasium, was erected without requiring any lost school days or displacing any students.
AWARD WINNER – CATEGORY 2
Intuit
Mountain View, CA | Holmes Structures
Holmes Structures engineered a new four-story office building with one level of below-grade parking and a stand-alone five-story parking lot. The post-tensioned concrete office building is unique in its trapezoidal shape (due to site constraints and client goals). To meet the client’s desire for an open all-hands meeting forum without structural interruptions, Holmes Structures implemented a 90-foot, concrete-encased steel truss that supports the upper two stories of the building and allows for a column-free space in the atrium. The desired solution overcame three significant site constraints: limited lot lines and trapezoidal cantilevers, high water table, and anticipated uneven settlement.
AWARD WINNER – CATEGORY 2
Austin Central Library
Austin, TX | Datum Engineers
The Austin New Central Library is a wonder of engineering, architectural, and construction achievement, not to mention civic commitment. Countless dramatic, breathtaking, unique spaces and features are packed inside the building, situated on a former brownfield site on the north shore of Lady Bird Lake along Austin’s beloved hike and bike trail at the south edge of downtown. Structural engineering is on display throughout, in both obvious and subtle ways, including steel and glass skybridges, steel and wood framed reading porches, zig-zagging steel stairs, an exposed steel beam roof structure, a folded atrium roof and 10-foot wide continuous skylight, and an immense mat foundation.
AWARD WINNER – CATEGORY 3
King Abdulaziz International Airport
Jeddah, Saudia Arabia | Arup
King Abdulaziz International Airport embarked on a comprehensive redevelopment program in 2006. The project included a new 1.4-kilometer-long (0.87-mile), 670,000-square-meter (7.2-million-square-foot) international passenger terminal, designed to handle over 30 million passengers per year with 46 domestic and international departure gates and 94 boarding bridges, an international departures hub, internal automated people mover, and the world’s tallest air traffic control tower. Arup helped deliver a structural design that met architectural expectations and a stringent timeline, while significantly reducing overall concrete and steel quantities in the building in comparison to the original design.
AWARD WINNER – CATEGORY 3
Salesforce Tower
San Francisco, CA | Magnusson Klemencic Associates
Transforming San Francisco’s skyline, Salesforce Tower is a slender, tapering, 61-story, 1.4-million-square-foot performance-based seismic design office tower, and the tallest building west of the Mississippi (based on the highest occupied floor). The developer’s goals include wide-open office space with column-free leasing bays and corners, without structural encumbrances. In other words, no outriggers, belt trusses, buckling-restrained seismic braces, or dampers of any kind. Meeting these goals in a 1,070-foot-tall tower sitting on complex soil strata, touching the adjacent Transit Center, and approximately 8 miles from the San Andreas Fault, required creative, complex, never-done-before innovations and structural engineering “firsts.”
AWARD WINNER – CATEGORY 4
Lincoln Avenue Pedestrian Bridge
Lone Tree, CO | Thornton Tomasetti
The new Lincoln Avenue Pedestrian Bridge enables walkers, joggers, and bicyclists to cross a busy roadway safely. The cable-stayed structure, spanning 170 feet, features a large, leaf-shaped mast on its south end that rises 78 feet. Six pairs of cables extend from the leaf to support the bridge. The bridge sizing was a balancing act between the strength, stiffness, economy, and close attention to aesthetic vision. The Thornton Tomasetti project team worked closely with the fabricator and developed local finite element models of connections to optimize the configuration and sizing of the pylon and to facilitate an accelerated procurement process.
AWARD WINNER – CATEGORY 4
Gut Bridge Replacement
South Bristol, ME | Hardesty & Hanover
The 80-year-old Gut Bridge, a bobtail swing bridge, had undergone multiple mechanical failures. The bridge provides the only route from the mainland to Rutherford Island crossing the narrow “Gut,” and requires over 8000 openings per year. Working with the community and Maine DOT, the firm designed an aesthetically pleasing, innovative bascule bridge under budget. The requirement of a small-scaled structure with operational reliability and quick openings was successfully delivered with a state-of-the-art structure. The new superstructure utilized a combination of details that formed a new type of bascule span which includes cable-stays, steel orthographic deck, and welded steel box girders.
AWARD WINNER – CATEGORY 5
Hotel Nikko Pre-Northridge PJP Column Splice Repair
San Francisco, CA | Degenkolb Engineers
Degenkolb Engineers evaluated Hotel Nikko, a high-rise pre-Northridge moment frame structure, using non-linear time-history procedures of ASCE 41-13 augmented with changes proposed for the 2017 update. Column splice weld demands had consistently exceeded their fracture stress. Using emerging research in fracture mechanics, a retrofit scheme was developed that avoided the use of intrusive supplemental damping or braces. The project reaffirmed this empirical formulation through finite element modeling. Applying the process to a variety of column sizes and weld details establishes a procedure to reveal susceptibility in similar building construction types.
AWARD WINNER – CATEGORY 5
Claire Raley Studios for the Performing Arts
Sacramento, CA | Buehler & Buehler Structural Engineers, Inc.
The historic Fremont School is a two-story concrete frame with unreinforced masonry perimeter walls. The Sacramento Ballet’s performance vision required 50-foot clear spaces in the west wing. So, all twelve existing interior 2-story concrete columns were eliminated and the floor load redistributed to 4 steel columns. The Buehler and Buehler team developed a genuinely innovative structural solution that utilized 36 post-tensioning strands squeezed between the existing 1923 corridor edge beams that are exposed to view from the first floor studios. It was believed that this approach is the first of its kind in the adaptive reuse of a historic building.
AWARD WINNER – CATEGORY 6
Polynesian Cultural Center Renovation
Laie, HI | J.M. Williams & Associates, Inc.
Hawaii’s number one attraction is the Polynesian Cultural Center located in Laie, on the Island of Oahu. The center was originally constructed in 1963. The north shore of the island can be subject to hurricane winds, torrential rains, and termites. Although the center has been well maintained, it was still in need of major repairs and renovation work. This project includes converting a 1989 IMAX theater into a themed show attraction with the illusion of a volcano, repairing and renovating the Gateway Building into a fine dining hall, repairing village huts, building a new wind-resistant Chief’s Hut, and ultimately replacing the marketplace with new restaurants and shops.
AWARD WINNER – CATEGORY 6
Aramark Headquarters Renovation and Overbuild
Philadelphia, PA | The Harman Group
Adaptive re-use of buildings is commonplace. What was uncommon was the challenge to the Harman Group and the Varenhorst/Gensler architectural design team to adapt a turn of the century occupied five-story concrete, automobile warehouse building with diagonal column grids and 40-inch-diameter columns into functional office/retail space. Additionally, while occupied, complete a 6-story steel framed vertical expansion, cut out the existing concrete core, rebuild two lateral concrete cores supported on hundreds of micro-piles, and insert a 6,000-square-foot atrium and new full building-length promenade for an incredible experience on the urban waterfront at 2400 Market Street.
AWARD WINNER – CATEGORY 6
Many Glacier Hotel
Babb, MT | JVA, Inc.
The Great Northern Railway built the iconic Many Glacier Hotel in the 1910s. Less than a century later, significant deficiencies in the building systems put the hotel at risk of closure. The structural design focused on strengthening the snow and seismic load resisting systems while maintaining the building’s historic character. The phased rehabilitation included the installation of shear walls supported on micropiles, internal reinforcing of the stone masonry chimneys, and integration of the 4-story log columns into the lateral system. Retrofitting elements are mostly concealed, and visitors are rewarded by experiencing the building’s original charm.
AWARD WINNER – CATEGORY 7
The Grant Street Pier
Vancouver, WA | Martin/Martin Consulting Engineers
The centerpiece for Vancouver, Washington’s new waterfront district is the Larry Kirkland-designed Grant Street Pier. The triangular deck, cantilevered 100 feet over the river, is supported by a lone, cable-stayed mast creating a signature landmark for the new development. Voids in the concrete and tapered edges make the pier light and elegant, while tuned mass dampers and custom connections ensure its structural integrity. Floating columnless above the water, the eye-catching pier preserves undisturbed native fish migration. The final design exceeded the expectations of the City of Vancouver; they are overjoyed with the outcome.
AWARD WINNER – CATEGORY 7
Wiikiaami
Columbus, IN | Pierce Engineers, Inc.
Wiikiaami is a 50-foot-tall artistic structure located in Columbus, Indiana. Wiikiaami translates to “wigwam” in the native language. The conical, wire-frame structure, inspired by the homes of the Miyaamia people indigenous to Indiana, consists of A706 reinforcement, welded at the connections, with sizes ranging from #4 to #9 bars. Wiikiaami’s curved geometry, tapering from 30 feet in diameter at the base to 5 feet at the peak, was fabricated using a CNC cutwood framing system and rests on helical soil anchors. Full 3D analysis was used to minimize reinforcement that could be easily field bent to accommodate the desired curvature.
2018 Panel of Judges
The judges for this year’s Excellence in Structural Engineering Awards were:
Preliminary Round | NCSEA Past Presidents
Craig Barnes, P.E. | CBI Consuling, LLC
Sanjeev Shah, P.E., Esq. | Lea + Elliott
John Joyce, P.E. | Engineering Solutions, LLC
Ron Hamburger, S.E. | Simpson Gumpertz & Heger
Vicki Arbitrio, P.E. | Gilsanz Murray Steficek
Bill Bast, S.E. | Thornton Tomasetti
Ben Nelson, P.E. | Martin/Martin
Carrie Johnson, P.E. | Wallace Engineering
Tom Grogan, P.E. | Haskell
Final Round | Structural Engineers Association of Northern California (SEANC)
Angie Sommer, S.E. | ZFA Structural Engineers
Darrick Hom, S.E. | Estructure
Emily Guglielmo, S.E. | Martin/Martin
Emily Setoudeh, EIT | Buehler&Buehler
Jack Moehle, P.E., Ph.D. | UC Berkeley
Jim Malley, S.E. | Degenkolb
Johnny Thibau, S.E. | GFDS Engineers
Jonathan Buckalew, S.E. | Nabih Youssef
Kevin Moore, S.E. | Simpson Gumpertz & Heger
Marc Steyer, S.E. | Tipping Structural Engineers
Marko Schotaunus, S.E. | Rutherford + Chekene
Nick Sherrow-Groves, P.E. | Arup
Peter Lee, S.E. | Skidmore, Owings & Merrill
Richard Dreyer, S.E. | Holmes Structures
Tim Hart, S.E., Ph.D. | Lawrence Berkeley National Laboratory

