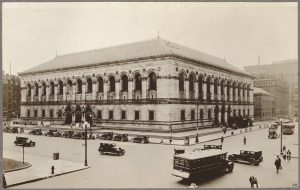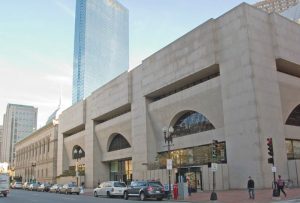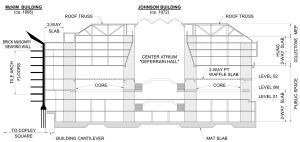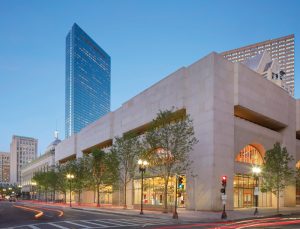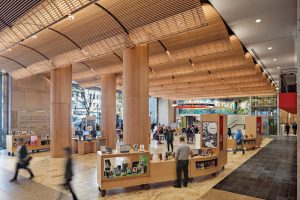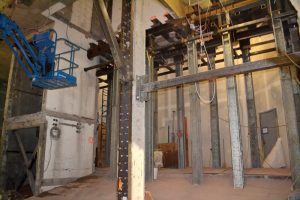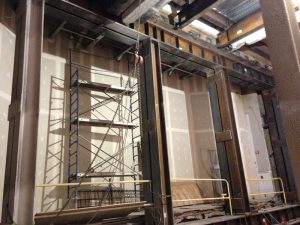Renovation of the Boston Public Library Johnson Building
The Boston Public Library’s Central Library is located on the historic Copley Square of Boston, Massachusetts, which also includes other historic structures such as Trinity Church by H.H. Richardson, the Fairmont Hotel by Henry Janeway Hardenbergh, and the John Hancock Tower by Henry Cobb. The BPL Central Library is comprised of the original McKim Building ca. 1895 and the Johnson Building ca. 1972. Designed by the architectural firm William Rawn Associates of Boston, Massachusetts, the renovation to the Boston Public Library (BPL) Johnson Building seeks to welcome the public, engage young patrons, and update the Library to continue as a place for life-long learning and exploration. Significant structural alterations of the project included creating a double height volume along Boylston Street and provided a long-missing link connecting the Johnson Building with its entrance along Boylston Street and the adjacent McKim Building with its entrance at Copley Square. LeMessurier and William Rawn Associates focused on these goals through early coordination, careful attention to the detail, and consideration of the construction process. Well thought out structural details with regard to the construction sequencing were key in keeping the library open during construction while accomplishing the Architect’s vision. LeMessurier, as structural engineer for the transformation and original Johnson Building, had the history, performed precise analysis, and scrutinized the data to provide early insight on structural possibilities to complete the transformation.
McKim Building
The Boston Public Library was established in 1848 as the first large, free, municipal library in the United States. BPL was the first public library to lend books, the first to open a branch library, and the first to house a children’s room. The library was initially located in two rooms in a former Boston schoolhouse. Soon after, the Library realized the need for a larger facility and commissioned the first new building in 1858 on Boylston Street.
By 1885, BPL again needed a larger facility to accommodate its growing collection. The Library turned to the well-known architect Charles Follen McKim of the New York firm McKim, Mead and White to design a new central location. Construction started in 1888 on a site in the newly created Back Bay. The McKim Building was located on the prominent corner of Boylston and Dartmouth Streets with its main entrance facing Copley Square, across from the recently completed Trinity Church by H.H. Richardson. The monumental civic building was created in the Renaissance Revival Beaux Arts style. The building, square in plan with a center courtyard, features Milford pink granite for the exterior façade as well as murals, paintings, and sculptures throughout the interior creating a grand public monument for the people of Boston. Rafael Guastavino Sr designed tile vaults for the floors and vaulted spaces of the McKim Building. Over seven types of tile vaulting were used throughout the McKim Building. The project was the first major building in the United States where tile vaulting was used for structural support while being exposed from below as an architectural finished ceiling.
Johnson Building
By the late 1960s, BPL needed to supplement the McKim Building to accommodate the library’s ever-growing collection. BPL turned to noted architect Philip Johnson to design an addition to the McKim Building. Johnson was the first recipient of the Pritzker Architecture Prize in 1979 and defined several architectural movements over the course of his career, from his early modern structures to his later postmodern buildings. The late modernist Johnson Building was a contrast to the McKim Building, with ornamentation kept to a minimum. The Johnson Building is located to the west of the McKim Building, with its main entrance on Boylston Street, a main east-west thoroughfare through Boston and location of the Boston Marathon finish line. Johnson’s vision was to harmonize with the exterior of the McKim Building by using the same Milford pink granite and observing the existing cornice and roof lines of the McKim Building. Johnson created an inward facing fortress that separated the inside and outside spaces. Construction of the Johnson Building started in 1968. Similar to the McKim Building, the Johnson addition is square in plan on a three by three module with the center interior atrium, Deferrari Hall, paralleling the center exterior courtyard of the McKim Building.
The project presented design challenges that required innovative structural solutions. The building was built directly adjacent to the original McKim Building which is supported on wood piles. In addition, the Johnson Building basement extends an additional 18 feet below the existing library structure. The entire east side of the Johnson Building adjacent to the McKim building cantilevers 10 feet 6 inches from the foundations which allowed for excavation and construction while not disturbing the McKim Building. The building is supported by a 3- to 7-foot-thick reinforced concrete mat slab bearing on Boston Blue Clay, the first mat slab foundation in Boston. The mat slab not only supports the weight of the building but also resists over 1,000 psf of hydrostatic pressure.
Typical floor construction consists of two-way, reinforced concrete flat slabs with columns spaced at 19 feet 4 inches on-center each way. A unique approach using 20-inch-thick two-way post-tensioned waffle slabs spanning 58 feet, and supported by 32-inch composite steel plate girders spanning 58 feet, allow for large column-free spaces at the mezzanine and second floor. To contain the back-of-house book stacks for the research collection, while meeting the floor to floor constraints and overall building height of the existing McKim Building, the upper five levels are suspended from steel hangers. The hangers extend to a system of 16-foot deep interconnecting steel trusses and plate girders at the roof level. Sixteen 13-foot by 13-foot reinforced concrete cores located at each corner of the 3 by 3 plan module extends the full height of the building to support the steel roof framing and act as the lateral system. The entire east side of the addition, adjacent to the McKim Building, consisted of two-way reinforced concrete slabs supported by reinforced concrete columns and walls extending the full height of the building. The east side cantilevers 10 feet 6 inches from the foundations.
Johnson created a wall of granite plinths in front of the ground floor black tinted windows to create a separation between the library and the outside world. Johnson “didn’t see any sense reading a book looking at automobiles” and wanted the building to define an “in and out feeling” for library patrons. Public criticism of the Johnson Addition was that it was cold and uninviting with no connection between the interior and exterior. The only ground floor access between the Johnson Building, with its main entrance on Boylston Street, and the McKim Building, with its main entrance on Copley Square, was through an inaccessible, narrow corridor, up a set of stairs and through a set of double doors.
William Rawn Renovation
To update the Library and provide continuity between the landmarked McKim and Johnson Buildings, BPL turned to the Boston architectural firm William Rawn Associates. Over 150,000 square feet of public space of the Johnson Building was updated and transformed in the $78 Million renovation. The renovation reimagines programming of spaces for young patrons including a new children’s and teen’s room, enhances experiences for adults with new books collection, tech central, as well as movie and music spaces, and enriches the connection to the community with updates to the Rabb Hall, Kirstein Business Library, retail café, and WGBH studio.
The renovation transforms the experience of the public both inside and by removing the exterior granite pillar walls, bringing light into the building. Removing the mezzanine at the Boylston Street entrance creates a welcoming two-story Boylston Hall. A key feature to the renovation is creating a “link” connecting the Johnson Building and McKim Building.
Structural Renovation
The renovation required four significant structural challenges to realize the architect’s vision: 1) removal of the mezzanine slab along Boylston Street; 2) replacement of a concrete column at the new glass elevator shaft; 3) removal of load-bearing concrete walls at the McKim link; and, 4) creating a new 36-foot opening through the McKim load-bearing masonry wall.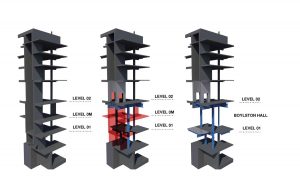
A two-story high Boylston Hall at the main entrance of the Johnson Building along Boylston Street was created by removing over ten thousand square feet of two-way reinforced concrete slabs. The majority of columns in the area could be easily removed as they supported only the mezzanine; recall that the existing upper concrete floors were suspended from hangers supported from the steel roof trusses. Five columns in the central portion extended to the second floor while an additional five at the east side, adjacent to the McKim Building, extended all the way to the roof. LeMessurier’s structural drawings provided recommended construction sequencing as well as schematic shoring and bracing concepts to be used by the contractor in bidding and coordination with their specialty construction engineer. Columns extending above the mezzanine were temporarily braced during demolition. The mezzanine slab was shored along column strips and saw-cut around columns to allow for demolition while preventing damage to the existing building. New reinforced concrete encasements were provided to address the increased unbraced-length in the final condition. The reinforced concrete mat slab was analyzed to confirm that it was sufficient to resist the hydrostatic water pressure considering the reduced self-weight resulting from the removal of the mezzanine slab.
One column at the east side could not be encased in concrete, as it was to be adjacent to a new glass-enclosed elevator. William Rawn Associates desired transparency at the glass elevator, and a concrete encased column concept conflicted with this idea. The structural solution was to shore the existing building and replace the 16-inch x 16-inch reinforced concrete column with a new 10-inch x 10-inch steel column between the first and second floors. The contractor and their shoring engineer designed a temporary shoring system to encase and grab the existing reinforced concrete column above the second floor through a system of channels, plates, and through bolts to transfer the load to four temporary columns extending from the second floor to the mat slab. The shoring system allowed for the removal and replacement of the column without influencing the occupied spaces above the third floor.
Two 10-inch-thick by 8-foot-long reinforced concrete walls of the Johnson Building, each supporting over 450 kips of load, were removed below the second floor to create the connection between the Johnson and the McKim buildings. In addition, a 4-foot 2-inch opening was made in each of the walls above the second floor. The walls not only supported vertical load but also acted as cantilevers extending from the mat slab foundation. The wall sections to remain on either side of the new opening above the second floor were reinforced with concrete sections on either side of the wall, creating two reinforced concrete columns per wall. Cantilever steel framing was provided to support the wall above the second floor. Two W24 beams, one on either side of each wall, cantilever 10 feet with a 10-foot backspan and are supported by a system of girders and columns. Locating beams on either side of the walls, and utilizing W12 needle beams centered below the newly created columns (i.e., two W12 per wall), allowed for the demolition of the walls without the need for temporary shoring of the existing structure. The original reinforced concrete mat slab provided flexibility in locating new columns as required to meet the architectural layout without the need for new foundations. The steel framing was preloaded with jacks for the estimated wall load to limit deflection, reduce the required steel tonnage, and protect the existing Johnson Building. Deflections were monitored during preloading to ensure that calculated wall loads used for preloading were accurate and the building was not raised.
One of the most important project milestones, the opening of the McKim connection, required a 36-foot opening in the McKim Building’s century-old load-bearing brick masonry wall. Structural steel framing was provided to support the existing 30-inch-thick unreinforced masonry brick wall which supported a load of over one million pounds. Rigid steel framing was provided above and below the opening to not compromise the masonry wall and terracotta masonry floor arches, as well as to adequately distribute the load to the original granite foundation wall and timber piles below. Recommended sequencing along with concept shoring schemes were shown on the structural drawings. Both the final structural steel framing and temporary shoring were preloaded with jacks to limit deflections and protect the existing McKim Building, including the unreinforced masonry walls and terracotta masonry floor arches. Fourteen independently controlled hydraulic jacks were used during preloading of the shoring while nine inflatable air jacks were used to preload the final framing. Deflections were monitored during preloading of both the shoring and final framing with no measurable deflection after jack removal.
Final
Inscriptions on both the McKim and Johnson Buildings read, “The Public Library of the City of Boston – Built by the People and Dedicated to the Advancement of Learning.” One key to the success of the ambitious transformation of the BPL Johnson Building was the early and continued coordination between William Rawn Associates and LeMessurier with consideration of the existing structural systems, as well as the opportunities and design constraints that those systems presented. The renovation provides a long-missing link connecting the Johnson Building with its entrance along Boylston Street and McKim Building with its entrance at Copley Square.▪
References
Broderick, Mosette (2010) “Triumvirate McKim, Mead and White” Alfred A. Knopf, New York
Lewis, Hilary, and O’Connor, John (1994) “Philip Johnson – The Architect in His Own Words” Rizzoli International Publications, New York
Ochsendorf, John (2010) “Guastavino Vaulting – The Art of Structural Tile” Princeton Architectural Press, New York

