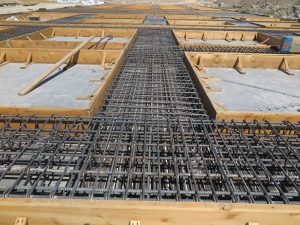“Tall-Tilts” Tilt-Up Construction Elevated to Class A Office Buildings
Tilt-up construction is typically associated with non-descriptive, “big-box” warehouses and is considered “cheap construction” by many. When a structural engineer is asked to select a structural system for a new multi-story office building, tilt-up concrete probably doesn’t make the list of options. Tilt-up concrete construction today, however, is not the tilt-up construction of past generations. Tilt-up construction has evolved from warehouse buildings to large retail centers, schools, places of worship, and now…multi-story, class “A” office buildings. This trend has gone almost unnoticed due to contemporary architectural designs and finishes and creative structural solutions; the public probably isn’t aware these buildings are constructed of tilt-up concrete.
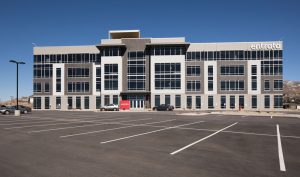
The Entrata Building is the first 4-story, tilt-up, class “A” office building in Utah, and one of a few nationally.
There are numerous design and construction resources available through the American Concrete Institute (ACI) and the Tilt-up Concrete Association regarding tilt-up construction. Some of these publications include; ACI 551.2R-15 Design Guide for Tilt-Up Concrete Panels, ACI 318-14 Building Code Requirements for Structural Concrete, 550.2R-13 Design Guide for Connections in Precast Jointed Systems, and Engineering Tilt-UP published by the Tilt-Up Concrete Association. The Portland Cement Association (PCA) also publishes, PCA Notes on ACI 318-15 Building Code Requirements for Structural Concrete with Design Applications. The Precast/Prestressed Concrete Institute (PCI) publishes the PCI Design Handbook, 7th Edition and PCI Design of Connections of Precast Concrete. These publications provide a lot of useful information, but none of them fully address the design of multi-story tilt-up concrete buildings.
The Entrata Building is a new four-story, 106,000-square-foot, class A office building constructed using tilt-up concrete. Unlike warehouse buildings with little or no windows, this building was designed to maximize the amount of glazing so that interior spaces could have floor-to-ceiling windows. This design feature provides an abundance of natural light and takes advantage of the surrounding views. The glazing-to-wall ratio matches or exceeds class A office space requirements. Spandrel glass is used architecturally to conceal portions of the tilt-up panels where desired for aesthetics.
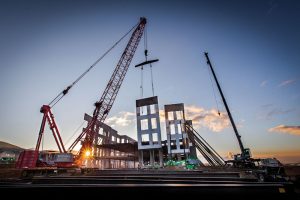
The Entrata Building is the first tilt-up building in Utah to be braced to the exterior during construction, using temporary bracing attached to temporary helical piers instead of the conventional deadmen.
The tilt-up concrete panels support gravity loads as well as resist both in-plane and out-of-plane lateral loads due to wind and seismic forces. Since most tilt-up wall panels in these applications are slender, jambs at the wall openings and the orthogonal wall adjacent to the openings must contribute to the stability and structural capacity of the tilt-up component. This contribution is often neglected but is critical in the design of tilt-up wall panels. Section 11.8, “Alternative method for out-of-plane slender wall analysis,” of ACI 318-14 should be considered in the design. Also, slender wall sections must consider the reduced wall thickness due to the effect of any reveals or thin brick or form liners that may be used. Additional information regarding the design of slender walls is provided in ACI 551.2R-15 Design Guide for Tilt-Up Concrete Panels. Design examples are provided in the appendix.
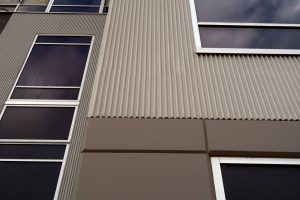
Concrete tilt-up wall panel with various form liners and reveals. Innovative brick systems were also used to cast thin brick into some of the tilt-up wall panels.
Keep in mind that, when designing connections, each load combination and path must be considered since nearly all connections are part of the gravity, the in-plane, and the out-of-plane load-resistance of the system. Most structural failures occur in the connections and are due to load combinations (as well as the direction the loads are acting) that are often not properly considered.
The 60-foot-tall wall panels of the Entrata Building were constructed on the ground and lifted into place. The building shell was erected in only 10 days without the need for any exterior scaffolding. Tilt-up walls are often braced to the interior of the building and the brace is temporarily connected to the slab-on-grade. This bracing method generally works for construction up to three-stories but, when erecting taller tilt-up walls, the panel needs exterior bracing. Historically, exterior bracing requires connection to deadmen or piles. The Entrata is the first tilt-up building in Utah using exterior braces during construction, attaching braces to temporary helical piers.
Typically, interior structural steel members are not placed until after the walls have been erected. To expedite this project, however, a portion of the structural steel building core was erected prior to the wall panels to meet the owner’s aggressive construction schedule.
For small-footprint, 4-story buildings and taller, there is typically not enough available space on the floor to cast all wall panels. Therefore, temporary waste-slabs are needed for casting. Waste slabs are a “means and methods” of construction, are usually 4- to 6-inch-thick concrete and are unreinforced. For this project, all the walls were cast on waste slabs, allowing the structural steel to start erection while reinforcing steel for wall panels were still being tied. Generally, structural steel arrives at the site about the same time, or shortly after, walls are being erected. However, in this case, early steel erection was able to help expedite the construction schedule. The waste slabs were later crushed on-site and used as recycled roadway base.
The 60-foot-tall wall panels are only 11.25 inches thick, having a height-to-thickness ratio of 64. ACI 551.2R-15, Section 7.1, suggests a minimum thickness of h/50 for a single-layer of reinforcing steel, and h/65 for walls with reinforcement at each face. A 6,000-psi concrete was required to satisfy in-plane shear wall forces, in conjunction with the required reinforcing steel. While thicker walls with lower concrete strength are sometimes specified, this results in heavy wall panels. Thinner walls reduce the weight of the panels, help facilitate lifting, and reduce crane costs, which can be substantial. A minimum compressive strength of 4,000 psi is recommended for durability.
Construction sequencing is essential since the wall panels experience different load and bracing conditions throughout the erection process. While most tilt-up wall panels are initially designed as slender, walls in their final state, braced at each floor and roof, may no longer act as slender. An analysis must consider sustained environmental loading as well as construction considerations.
Typically, a specialty engineer hired by the manufacturer provides the lifting inserts and bracing calculations, which are reviewed by the design professional. Design calculations should consider the geometry of each panel, the recessed areas, reinforcing steel (as specified by the project engineer plus any additional needed for lifting), the size and location of lifting inserts, panel weight, other embeds, all bracing requirements, and all lifting requirements. For the Entrata Building, the reinforcing steel required for the design of gravity and lateral loads was also adequate for lifting the panels; no additional reinforcing steel was required. Buildings that are 3-stories or less often require additional reinforcing steel for lifting.
The weight of each 4-story wall panel is approximately 150,000 pounds, but such panels can weigh as much as 200,000 pounds. Larger loads may require a larger crane, which can add significant costs. In some states, wall panels are erected by steel erectors, while in other states the general contractor, or a tilt-up sub-contractor, erects the panels.
Since all the connections are achieved using embedment plates, connection eccentricity and computed demands must also be considered in the design. In a multi-story building, the floor diaphragms brace the walls, and properly designed connections can help resist the additional bending due to the eccentric load.
Once in place and depending on how they were detailed, the tilt-up wall panel, or portions, may act as a beam, deep lintel, column, jamb, wall pier, shear wall, moment frame, or some combination. The design of these panels and components are addressed in ACI 318-14, while Chapter 18 addresses special detailing needed for structures in regions of high seismicity. Coupling beam requirements can typically be avoided by applying section 18.10.7.1 or 18.10.7.3, but that behavior must be consistent with the analytical modeling.
The Entrata Building is located in an area of high wind and seismic, thus requiring special detailing. Horizontal bars needed to have hooked ends in walls and lintel beams, or the bars needed to extend through jambs with vertical reinforcing and boundary members encased on closely spaced ties. To eliminate some of the reinforcing congestion in lintel beam and jamb interfaces, standard hooked ends were replaced with Headed Reinforcing steel, which is new to tilt-up construction. This greatly facilitated rebar and concrete placement, reducing weight, and helped to reduce the overall schedule.
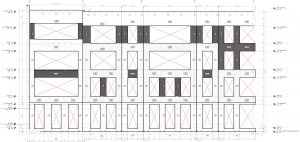
Panel drawings for a portion of the tilt-up walls, showing openings, spandrel glass locations, form liners, reveals, and embedment plates for connections.
Buildings can often be longer in one direction than in the other. For tilt-up construction like Entrata, wall panels can easily be designed to resist all lateral loads in the longitudinal direction while the interior, steel braced frames resist loads in the transverse. However, this experience suggests that 4-story tilt-up buildings are possible without any interior braced frames, where the perimeter wall system resists all of the lateral loads in both orthogonal directions. This can reduce the construction schedule even more, resulting in more substantial cost savings.
Usually, the design of a multi-story tilt-up concrete building requires the use of multiple software packages to provide a complete engineering design and increase productivity. ENERCALC, Tilt-Werks®, or other structural engineering programs can be used to design the concrete elements for gravity loads, or specialized MathCad worksheets can provide control in design, especially for the slender wall evaluation. Ram® Steel can be used for the interior steel framing, Ram Structural System for the lateral analysis, and then Ram Concrete can be used to evaluate all shear walls.
One advantage to tilt-up is exterior wall panel surfaces also act as the architectural finish and can have a variety of textures created through the use of multiple form-liners, reveals, plain concrete surfaces, and thin-brick. All of these finishes are cast into the tilt-up panels and are integral with each panel. For this building, the exterior concrete surfaces are painted. Other finish options include natural concrete, exposed aggregates, colored concrete, and effects using sandblasting. The building shell of this building significantly reduces the need for future maintenance.
Although the Entrata building is the first 4-story tilt-up building in Utah, there are other tilt-up office buildings in other parts of the country which are 5 and even 6 stories in height. These are accomplished by constructing a 4-story structure and then stacking a single or two-story panel on top of the 4-story structure. The upper levels are braced internally to the 4-story structure.
The new trend of multi-story office building construction will continue to expand as engineers, architects, and owners become more familiar with tilt-up construction and the endless possibilities that exist. Tilt-up construction is coming of age and can be a cost-effective solution for multi-story buildings.
The Entrata building is the recipient of 2017 Excellence in Concrete Award, the 2017 TCA Tilt-Up Achievement Award, the 2017 ENR Regional Best Projects award, and the Utah Construction and Design Magazine’s Publishers Pick, Most Outstanding Building Award.▪

