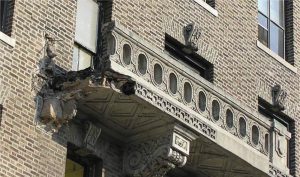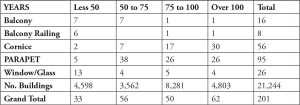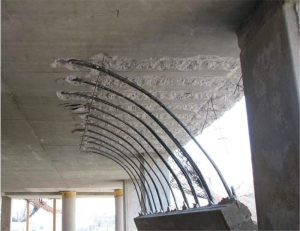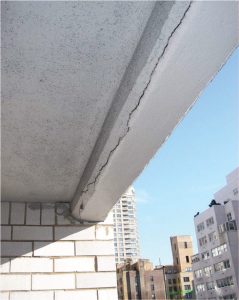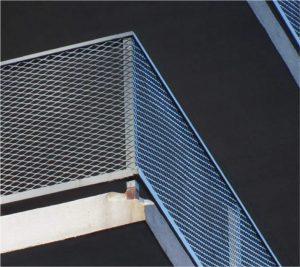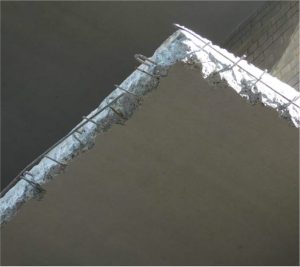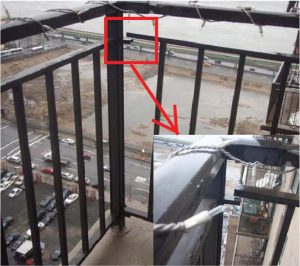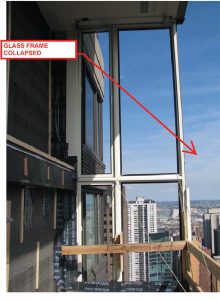According to the Epidemiology of Balcony Fall-Related Injuries, United States, 1990-2006 (American Journal of Emergency Medicine, 2011 February 29), there were 86,500 fall cases (including 8 fatalities) over the period studied. This estimate was based upon injuries requiring emergency medical treatment, and it reports that 5,600 cases involved structural failures. The information available did not allow the study’s authors to assess whether the structural failures were due to overload or to defective floors or railings.
To differentiate between balconies and decks, the 2006 International Building Code defines an exterior balcony as “an exterior floor projecting from and supported by a structure without additional supports” and defines an exterior deck as “an exterior floor system supported on at least two opposing sides by an adjoining structure and/or posts, piers, or other independent supports.” It is likely that the paper’s authors were not aware of the difference and had included falls from decks in some of their statistics. Nevertheless, the numbers are worrisome.
Recent stories in the local press might have created the impression that fatal accidents involve mostly wood balconies, but reports from the United Kingdom, Netherlands, Australia, and Brazil describe cases involving concrete balconies. In the past ten years in New York City (NYC), there were several serious structural balcony related accidents, some involving balconies from relatively recent construction. Balcony accidents may refer to events where occupants fall or where pedestrians are hit by falling debris. One can distinguish three modes of balcony failure – failure of the cantilevered slab, local deterioration of the cantilevered surface, and failure of the railings. This article discusses failures of balconies that were investigated as a result of accidents or were described in reports prepared in compliance with the NYC mandated periodic inspection of façades.
Exterior Balconies in NYC Apartment Buildings
In NYC, before World War II, balconies were erected almost exclusively as components of exterior fire escapes. A substantial number still exist, but their condition is not discussed here as they are rarely present on buildings taller than six stories. It is worth mentioning that some wrought iron fire escapes dating from the 1910s are still looking fine.
In the early decades of the last century, it was not uncommon to decorate façades with decorative terracotta Juliet balconies (i.e., balconets). They were only meant to give the visual illusion of a balcony and their width did not allow any use by tenants. In many cases, the terracotta balusters of these balconets had cracked or became loose and had to be repaired or removed. A serious accident occurred in 2008 when a significant portion of such a balconet collapsed (Figure 1), as the corrosion of the embedded steel outriggers caused the cracking of the terracotta floor. That building façade had been subject to a recent periodic inspection, but the prescribed repair consisted only of patching cracks in the terracotta. Similar terracotta problems led some building owners to remove the balconets, to the desperation of architectural preservationists.
In the early 1950s, balconies started to be built as a special amenity for high-end apartments, but soon after they were included in the design of middle-class developments. By that time, the typical structure of the NYC high-rise apartment building was the “concrete flat slab” and, as a consequence, the typical balcony has since been a concrete cantilever, usually not wider than 4 or 5 feet. The 1960s were marked by a massive effort of replacing slums with new apartment buildings. The large projects were made possible by federal government financing. The balcony became a common feature of high-rise apartment buildings especially as a result of specific financial incentives that favored apartments with balconies. Compared with the entire NYC building stock, the high-rise structures built in the last 50 years can be categorized as recent construction, constructed using engineered materials and engineering principles that are not much different from those used today.
The New York City Buildings Department Emergency Operations Center (EOC) dispatches inspectors when notified of major façade incidents. The inspectors’ initial reports are recorded in a database. The principal sources of notifications for these major incidents are the city’s emergency response personnel (e.g., fire or police). In general, these are notifications of accidents that have just occurred or seem imminent. The data includes almost all major incidents, but also many events where façade failures might not have resulted in injuries. The database contains only a subset of the population of façade failures, as a good number of minor façade failures do not reach the EOC. As a result, an analysis can only allow inferences as to the type and trends of façade deterioration.
The data in Table 1 is an extract from the façade incidents recorded from 2007 up to 2017. The data was filtered to exclude incidents not relevant to this article (walls, ornaments, appurtenances).
Incidents involving buildings with less than 6 stories were not counted and, as a result, all balconies, except for two, were concrete. Periodic façade inspections are required only for buildings over 6 stories, so a good number of incidents counted in the table had occurred in buildings that were not subject to these periodic façade inspections.
There are too many variables involved to perform an accurate, in-depth statistical analysis, but a simple examination of the numbers reveals that balconies constitute a majority of incidents. This should be no surprise – a defective façade component is at a higher risk of falling when it is present on a protruding element. (In addition to gravity, a lateral force is required to displace a section that has a support below.)
In the author’s opinion, it is significant that the number of balcony incidents exceeds parapet incidents for buildings erected over the past 50 years, the period when balconies became a common building feature. There are some essential similarities – both parapets and balconies are exterior, unheated structures, exposed to the elements (changes in temperature, rain, and wind). They differ in constituent material (concrete vs. brick) and some exposure conditions – balconies are exposed to standing water and parapets are exposed to higher wind pressures. The significance of the comparison resides in the fact that, historically, parapets have been a major source of accidents.
Structural Performance of the Cantilever Structure
Live loads specific to balconies and railings were introduced in the NYC Building Code of 1968. While the live load in the American Society of Civil Engineer’s ASCE 7, Minimum Design Loads for Buildings and Other Structures, has varied depending upon the edition, the NYC regulations have been constant in specifying 150% of the load of the adjoining occupied area. It is interesting to note that there is some evidence that, although an NYC apartment with a balcony commands a higher price, the actual owner’s use of balconies is very minimal. As a result, there is limited information on the performance of balconies under live load. There might have been some cases of excessive deflection; but, according to the author’s observations over the past fifteen years, there has been no report of the collapse of a concrete slab balcony due to live load.
A balcony is a non-redundant structure; design or construction errors cannot hide as the cantilever does not have the advantage afforded by multiple load paths nor the added capacity allowed by stress redistribution. Some published reports on balcony failures elsewhere mentioned overloading. However, in the cases investigated, the author determined that the failure of the concrete structure was mostly due to improper placement of the reinforcing (Figure 2).
Improper placement of reinforcement may be the result of negligent construction execution or insufficient detailing. Architectural details require the top of the balcony slab to be slightly lower than the interior floor to prevent rain driven water or snow from penetrating into apartments. The design and details need to recognize the drop and also the need for a larger concrete cover dictated by the weather exposure. Missing or misplaced reinforcement may lead to the collapse of the balcony under its own weight. We have seen this occurring immediately after the removal of re-shores (Figure 2). For cases of misplaced reinforcing bars, it is conceivable that the tensile capacity of the unreinforced concrete is sufficient to sustain the dead-weight stresses, but a failure can occur later under occupant load. Insufficient reinforcement may also result in excessive balcony deflections. Such deflections or creep are likely to change the intended path of rainwater collection or possibly force-deformation of the railing installation.
Local Deterioration
The NYC periodic façade inspection law has included some condition assessments of balconies since its promulgation in 1980. The reports, prepared in conjunction with periodic inspections, provide useful information on the ways concrete balconies deteriorate. The symptoms of failures described are typical for weather exposed concrete (concrete spalling, cracking, rust of reinforcement, and related consequences). The condition is most likely made worse by the exposure of both faces to weather. Because they may allow rainwater accumulation or stagnation, balconies are more likely to deteriorate when compared with the vertical surfaces of the façade of the same building. Architectural coverings and even carpets may influence the rate of decay. The deterioration is more prevalent along the outside edges of the balcony (Figure 3).
Probably the most common surface failure is the spalling that occurs to the outside corner due to corrosion of the railing post (Figure 4). Galvanic corrosion may occur even at the base of aluminum posts when they are in contact with steel reinforcing bars. Patching cracked concrete can provide relief for five to ten years, but ultimately the corroded reinforcement and the deteriorated concrete have to be replaced (Figure 5). While the engineering principles of the repair/replacement of concrete are simple, the execution is sometimes very expensive due to the difficulty of working from hanging scaffolds. By now, most of the balconies erected in the 1960s have had their edges repaired or reconstructed.
Failure of Railings
In 2010, a young man fell from a 24th-floor balcony. The department’s investigation determined that the fall had occurred through the opening created by the failure of the metal panel underneath the handrail. It was found that the original installation for balcony railings met the code strength requirements, but it was flawed as it did not restrain an upward movement of the panel. As a result of the lack of restraint, some minor upward pull on the panel (under minor loads, not necessarily specified in the code) could bend the panel into a potentially dangerous position that could become permanent. The inspectors observed several permanently deformed panels at other floors (Figure 6).
The collapse was possible only because of a flaw in the design – lack of vertical restraint at the panel ends. Calculations demonstrated that, if the restraint was present, the collapse would not have occurred.
Following the accident, a citywide search identified six other high-rise apartment buildings with balconies having the same insufficient panel connection details. These balconies were vacated until the repairs were performed. The 2014 New York City Building Code contains an added requirement for the design of components; “a concentrated upward load of 50 pounds (0.22 kN) applied at the most critical location”. (2014 New York City Building Code, Section 1607.7.1.2). A separate analysis of several periodic façade inspection reports revealed that inspectors were mainly concerned with danger to pedestrians below and less with the structural reliability of the railings. The department notified the industry of the problem and ordered supplemental inspections specifically focused on the condition of railings of balconies, setbacks, and terraces. Common defects observed included: 1) rusted pickets, 2) displaced or detached rails, 3) guard rail assemblies easily displaced under a slight force, 4) open cracks around pitch-pockets of railing posts, 5) deterioration of end railing attachments to walls, and 6) loose connections. The safety of railings is strongly impacted by the deterioration or degradation of the concrete at the balcony’s edge, as discussed above.
According to the data in Table 1, failures of railings, balconies, and glass seem to be more predominant in newer construction. This might be due to the effect of newer trends in architectural design, as well as the time delay it takes for building codes to adapt to and regulate newer systems. According to the Expert Panel on Glass Panels in Balcony Guards Report – 2012 (Ontario Ministry of Housing), the leading causes of failure include deficiencies in railing installation, impact-related incidences, and nickel sulfide impurities in glass.
A detailed technical discussion of glass in balcony railings is beyond the scope of this article, but the few cases of glass failures in balcony railings match the Expert Panel findings.
In 2010, a moderate intensity wind micro-burst collapsed a 10-foot by 30-foot full height glass enclosure on a 52nd-floor balcony (Figure 7). In its fall, the glass destroyed the skylight roof of a ground floor public space. The collapsed occurred when the interior space was depressurized by a window being opened inside the apartment. In another case, a wind-borne wicker chair, left unattached on a 45th-floor penthouse terrace, hit and broke a glass panel, injuring five pedestrians below. A 42-story building on Fifth Ave had repeated balcony railing breakage. The repair solution required a complete replacement of the glass and a change in the framing system. To improve the robustness of glass panels, the 2015 version of the International Building Code eliminates tempered glass by specifying: “Glass used in a handrail, guardrail or a guard section shall be laminated glass constructed of fully tempered or heat-strengthened glass.”
Conclusion
In 2014, a tenant sat on top of the railing of a 16-story balcony. A bolt connecting the rail to the wall sheared and the tenant fell. Of course, this was not a normal or expected use of the railing. According to the data in the Epidemiology of Balcony Fall-Related Injuries, only 1 in 15 falls are due to engineering or material failure. One should not draw much confidence from such a ratio since a fall from a high-rise balcony will be a fatal fall. A balcony allows occupants to be close to the building’s leading edge. People’s behavior is not always as predicted by engineering standards. Engineers and architects should exercise the utmost prudence when designing and constructing balconies and associated railings and parapets.▪

