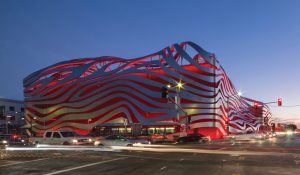Wallace Engineering Structural Consultants, Inc. was an Outstanding Award Winner for its Façade System for the Petersen Automotive Museum Renovation project in the 2016 NCSEA Annual Excellence in Structural Engineering Awards Program in the Category – Special Use Structures.
Construction began in 2014 on a major renovation of the Petersen Automotive Museum in Los Angeles, California. The museum’s interior and exterior were fully remodeled at a total cost of $125 million. The centerpiece of the renovation is an entirely new and very dramatic façade.
Located at 6060 Wilshire Boulevard, in the Museum Row section of the Miracle Mile, the Petersen faces stiff competition from nearby museums, including the LA County Museum of Art, the La Brea Tar Pits, and the under-construction Academy Museum.
The museum’s Board of Directors sought to update, expand, and raise the profile of the museum from a niche automotive collection to a widely recognized landmark. To accomplish this goal, they called on architecture firm Kohn Pedersen Fox’s New York office, who envisioned the bold new façade.
The Petersen Automotive Museum opened in 1994. It was founded by publisher Robert E. Petersen, who made his fortune producing magazines Hot Rod, Car Craft, and Motor Trend, among others.
The three-story reinforced concrete structure that would become the museum first opened in 1962 as a U.S. branch of the Japanese department store Seibu. It was designed by Los Angeles modernist architect Welton Becket. The original building featured a precast concrete façade, removed as part of the renovation over a minor protest by local architecture enthusiasts.
Design Team
The design architect for the project was Kohn Pedersen Fox (KPF). Façade design assist, fabrication, and installation was performed by A. Zahner Company. Wallace Engineering provided structural engineering and design services for the façade. Saiful Bouquet was the structural engineer for the building structures.
Ribbons
The signature element of the new façade is an array of curved stainless steel ribbons flowing over the walls and roof of the museum. They are designed to convey a feeling of automotive speed and strength and echo the aerodynamic curves of smoke trails seen in a wind tunnel test. KPF likened the ribbons to a new body wrapping the existing chassis of the museum.
The ribbons are clad with brushed stainless steel on the front and dimpled red aluminum on the building side. The ribbons average 30 feet long, but in some areas span up to 46 feet.
Due to the ribbons’ undulating shape, a straight internal member would not suffice. Wallace investigated several options for the ribbon structure. Welded segments of steel HSS or pipe were considered first but deemed too heavy and difficult to fit within the 12-inch-thick volume. Space frame trusses would be much lighter but would require too many parts and connections. The lightest option was a stressed-skin approach, where the visible surfaces become the structural element. This was eliminated due to the difficulty of concealing connections and because it would require excessive per-panel analysis and detailing. Ultimately, a central 6.5-inch diameter CNC-rolled aluminum pipe was chosen. The smaller diameter allowed movement within the ribbon volume and simplification of most of the pipe paths from dual to single curvature, further reducing cost.
The end connections are designed as fixed to minimize deflections of the relatively flexible aluminum pipes and prevent visible angular discontinuities at the support points. Since the connection must permit axial movement caused by thermal expansion while resisting moment in three directions, a steel collar was used to capture the aluminum pipe, with stainless steel shims to prevent corrosion between dissimilar metals.
Ribbon Support Structure
The ribbons at ground and roof levels are supported by large steel structures cantilevering upward. Despite the organic nicknames – trees and shrubs – given during the design process, the design inspiration of these elements sprung from a more appropriate source. They are intended to mimic the branching exhaust pipes of an automobile’s engine manifold. Each support consists of three or four bundled 10-inch steel pipes that run vertically near the base, then splay apart to support the ribbons. They stand up to 35 feet tall with a 40-foot horizontal reach and are anchored directly into the top of the building’s existing concrete columns. Though the pipes appear to be bent from single pieces of straight steel, the tight bend radius required the use of structural steel castings.
To limit the additional forces placed on the existing museum structure, a series of HSS columns and girts, dubbed the “exoskeleton,” were hidden inside the new rainscreen to carry vertical forces to the foundation and carry lateral loads to the floor diaphragms. This also served to reduce the number of penetrations through the building envelope. Horizontal outriggers attached to these exoskeleton columns reach through the rainscreen to support ribbons running near the walls.
Design Process
To properly determine seismic forces and movements of the complicated structure, Wallace Engineering and Saiful Bouquet shared analysis models, creating a combined model to properly study the interaction between the two systems. This allowed for dynamic analysis and a more accurate understanding of the effect of the new architectural components on the original structure.
Conclusion
An in-depth and iterative collaboration between members of the design team led to a successful project and an unforgettable structure. Critical reviews of the new façade’s design have been mixed, but few would dispute that the museum’s goals were met. Pedestrians and drivers alike stop to stare at the distinctive structure, attendance is up since the museum’s reopening, and the project was recently awarded a 2017 American Architecture Award.▪

