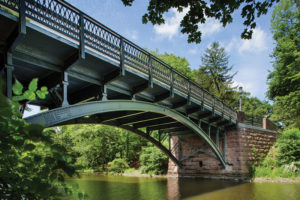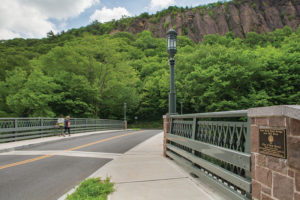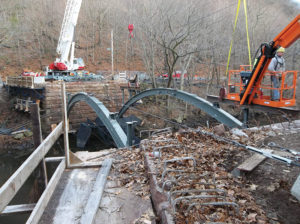A popular community destination in New Haven, Connecticut, East Rock Park is listed on the National Register of Historic Places. The 427-acre park, which attracts visitors year-round for hiking, picnicking, bicycling, boating, and cross-country skiing, features a number of historic buildings, gardens, and structures that date to the late 19th and early 20th centuries. Among these is the circa-1900 East Rock Road Bridge, a steel arch bridge that crosses the Mill River on the west side of the park.
The 84-foot-long, single-span bridge carries a two-lane roadway with a 20-foot curb-to-curb width. The bridge is also used by many hikers, runners, and bicyclists, and has two five-foot-wide sidewalks. The superstructure consists of a steel grid deck with infill concrete supported on steel floor beams, columns, and deck arches. The arches are part of the original construction; the remainder of the superstructure was replaced during a rehabilitation project in 1984.

Built in 1900, East Rock Road Bridge is a historic structure within New Haven, Connecticut’s scenic East Rock Park. The bridge recently reopened after a $2.1 million rehabilitation.
The original abutments and wingwalls are gravity-type walls with brown, cut-stone masonry facing. These elements were modified during the 1984 rehabilitation by adding a concrete cap to support the new sidewalk and railing on the wingwalls. The east and west abutments are supported on spread footings and timber pile foundations, respectively.
In 2007, the Connecticut Department of Transportation (ConnDOT) performed a routine biennial inspection of the East Rock Road Bridge that led to ratings of “serious” for the bridge deck condition and “poor” for the superstructure. Based on the state’s inspection, the City of New Haven determined that the bridge required a major refurbishment.
Historical Research, Modern Analysis
The city selected the firm of Dewberry as the prime consultant to perform an in-depth inspection and design of the bridge rehabilitation. The consulting team also included William Kenny Associates, LLC, for Wetlands delineation, Martinez Couch & Associates, LLC, for the site survey, and Archeological & Historical Services for archeological consulting.
City officials challenged Dewberry’s engineers to develop a design that complied with Federal Highway Administration (FHWA), ConnDOT, and AASHTO guidelines and specifications, and in particular the AASHTO LFRD Bridge Design Manual with the HL-93 design vehicle. This led to the final design capacity of 36 tons, as compared to the previous weight limit restrictions of 17 tons and 24 tons for trucks and tractor-trailers, respectively. In conjunction with these design standards, the design was required to emphasize aesthetics and incorporate historical elements into the process. The process began with a review of the original, circa-1900 engineering plans and an effort to supplement information missing from those plans. Dewberry also inspected the bridge to document section losses and current conditions. This required the use of a specialized tracked vehicle to inspect the bridge from the riverbed, as the bridge’s weight restrictions prohibited the use of an under-bridge inspection vehicle located on the bridge deck.
Geotechnical investigations included excavating test pits in front of the abutments, verifying existing foundation details, and performing non-destructive testing on the original timber piles to assess their condition and verify their adequacy for design scour events. The excavations extended down to the bottom of footings to observe the tops of the timber piles, which were still in excellent condition. The testing enabled Dewberry to verify the capacity of the original foundation and its ability to carry increased loads. The firm also performed hydrologic, hydraulic, and scour analyses.
The design team obtained the required permits from city and state regulatory agencies. Throughout the duration of the project, the city and the consulting team maintained a robust public outreach program, including a project-specific website and three public information meetings. An initial proposal to widen the roadway by four feet to comply with current AASHTO standards met with some concern from community members and the Connecticut Commission on Culture and Tourism, which sought to maintain the historic character of the bridge and limit speeding. Dewberry successfully obtained an exception from FHWA to keep the existing roadway width.
Complex Issues
The $2.1 million rehabilitation of the East Rock Road Bridge required that the superstructure be completely removed. ROTHA Contracting Company, Inc., led the construction effort, aided by several specialty contractors. The historic arches and the circa-1984 columns were transported to Boston Bridge and Steel, Inc., Massachusetts, where they were dismantled, blast cleaned, repaired, strengthened, and painted. Southington Metal Fabricating Company provided the rail fabrication and ADF Industries, Inc., served as the rail erector.
The strengthened bridge elements were then transported from Boston back to the site, where they were erected in their original location. The bridge construction was completed with the installation of new floor beams and a steel grid deck partially filled with concrete, which was selected to reduce loads on the arch while at the same time providing a paved riding surface.
The project addressed several complex issues, including:
- The existing arches were riveted I-section members consisting of a web plate, flange angles and cover plates, with lower steel material properties resulting in insufficient capacity to meet current standards for legal loads. When the bridge was disassembled, the arch pieces were sent to Boston Bridge and Steel, where the contractor removed the rivets and cover plates and installed thicker cover plates on the top and bottom flanges to increase their capacity. The contractor blast cleaned all of the pieces, removed lead paint, repaired deteriorated steel, and painted each piece. The shop fabricated the new floor beams to support the bridge deck and shipped the pieces back to New Haven for reinstallation. All of the original arch pins were replaced as part of the reconstruction. Because the arch strengthening resulted in a deeper section, ROTHA Contracting Company took many careful measurements to determine the thickness of shim plates required to install the floor beams at the proper roadway elevations on top of the bridge.
- Some fragile elements, such as the original arch cast iron bearing assemblies, could not be re-used as they were damaged during removal operations. These elements were replaced in kind with new steel bearing assemblies. Also, after blast cleaning, the team determined that the deterioration in some steel members was significant. These discoveries required quick action to develop repairs or new details to accommodate these elements.
- The design combined the ornamental pedestrian rail system, containing lattice bars and rosettes, with a crash-tested bridge rail system. This resulted in a safe and aesthetically pleasing solution. The contractor also took many measurements and installed shim plates to ensure that the railing posts were installed vertically, and the railing was aligned properly.
Award-Winning Design
The rehabilitation of New Haven’s East Rock Road Bridge over the Mill River, as the structure is formally known, reopened in 2015 and was well received by city officials and community members. The bridge continues to contribute to the historic ambiance of East Rock Park. In addition to the engineering solution that preserved the ornamental rail system, the project incorporated decorative lighting designed by city staff as well as new wayfinding signs, landscaping, and brownstone masonry facing on the concrete surfaces of the new lighting pedestals and bridge rail end walls.
The project was awarded a 2016 Engineering Excellence Award from the American Council of Engineering Companies (ACEC) of Connecticut, in recognition of the engineering challenges addressed during the rehabilitation as well as the care taken to maintain the structure’s historic integrity. Identical plaques on either side of the bridge credit the design and construction team, noting that the project was undertaken to “meet modern traffic loads and return the bridge closer to its original splendor… Care was taken to respect the historical setting of East Rock Park in the shadow of East Rock itself.”▪


