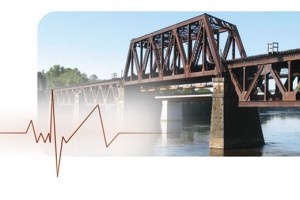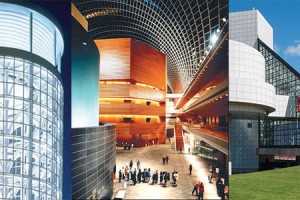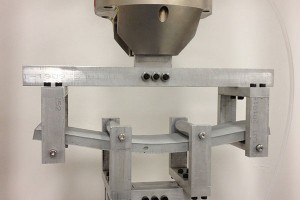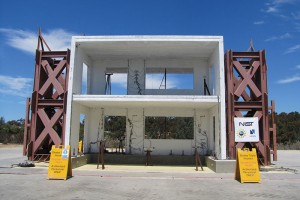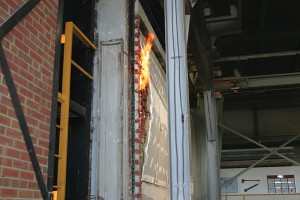The State of the Industry
Typically, the term fiber reinforced polymer (FRP) composite is used to describe product applications in the aerospace, military or recreational industries, (e.g. skis, boats, race cars, or golf clubs). However, over the last twenty-five years, the civil infrastructure industry has been conducting continual testing and multi-million dollar project applications of FRP composite materials. Even though the other abovementioned industries have remained the primary consumers, the use of FRP composites in civil infrastructure is fast becoming a major contender. …


