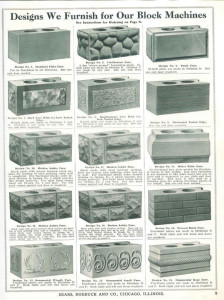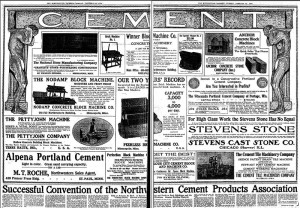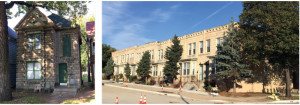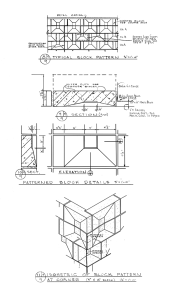A Brief History of Architectural Concrete Blocks
It wasn’t so long ago that a concrete block would not care to show its face in polite society.” This proclamation formed the lead of an extensive article, “Behold the Lowly Concrete Block,” in the March 1956 issue of the architectural journal, House and Home. The celebratory article argued that concrete block was “one of the most glamorous and flexible building materials at our command.” Today, concrete block is most often associated with utilitarian structures, cost-effective construction, and back-of-house uses where the material is left exposed. However, excitement about a material that could be molded into any shape and combined into any form was a common sentiment both in mid-century architectural journals, and in the 1860s to 1900s, when concrete block was a fledgling alternative. This article provides a short history of the development and use of architecturally designed and exposed concrete block. Two cases in the Minneapolis area represent the two transformational moments in the use of concrete block – a development of single-family and row houses built in 1885, and the 1963 Hoffman-Callan Printing Company building.
Early Years of Concrete Block
Concrete block first entered the public market in the 1860s, when a number of proprietary systems for the manufacture of precast concrete blocks were developed on the East Coast (Ann Gillispie, 1979). However, widespread production of the material did not begin until 1900, when Harmon S. Palmer patented a cast-iron block machine with a “removable core and adjustable sides” (Pamela H. Simpson, 1989). Concrete blocks could be cast with a variety of faces (Figure 1), the most popular being “quarry-faced stone,” which caused the material to be commonly referred to as “imitation stone” during this time period.

Figure 1. A page from the 1915 Sears, Roebuck and Co. Concrete Machinery catalog featuring the various face plates available for purchase for use with concrete block machines.
The development of imitation stone systems was an important innovation in building design and construction. With the purchase of an imitation stone molding machine, individuals had the opportunity to build their own structurally sound and architecturally fashionable homes. Concrete block machines could be found for as little as $12.50 in the early 1900s (approximately $300 in today’s dollars), and were available for order from popular catalogs such as the one from Sears, Roebuck, and Company titled Concrete Machinery (see website link listed in online References). In fact, Sears produced a specialized catalog of this type between the 1900s and the 1920s, touting concrete block and the related production machinery as a sound investment: “The manufacture of concrete blocks and other concrete products is profitable, whether you manufacture them for your own use or for sale. If for your own use you can make them during your spare time, on rainy days or whenever it is impossible to look after your regular work, thus realizing a profit or gain which otherwise might be lost” (Figure 2).

Figure 2. A two-page spread of advertisements for concrete blocks and concrete block machines from a 1907 edition of the Minneapolis Tribune.
In Minneapolis, these precast concrete blocks appeared in residential construction as a replacement for more traditional (and expensive) stone construction. An early pioneer in concrete block design and construction for the city was the Union Stone and Building Company, led by local real estate entrepreneur William N. Holway. An article from the October 4, 1885, issue of the Minneapolis Daily Tribune expresses the community’s excitement about imitation stone’s arrival in the area.
One of the progressive institutions of the city is the Union Stone and Building Company. The company secured the ‘Pierce Patent’ for artificial stone and immediately opened an extensive factory and yards at Third Street and Twenty-Sixth Avenue North, where they have given employment to 125 men in the manufacture of stone, and 150 more as carpenters, masons, etc. in the building department. In the stone business the company makes a specialty of their building blocks, which are handsome, durable, and cheap, and bound to be the building material of the future.

Figure 3. A single family home and group of row houses built by the Union Stone and Building Company. Both properties are currently recognized as local historic landmarks by the City of Minneapolis.
The Union Stone and Building Company proceeded to build a notable development of single family homes and row houses near their yards, now recognized as a local historical landmark (Figure 3). The development was unique in the Minneapolis area, and the same article in a local newspaper described it as both a novelty and an asset:
Any one [sic] who will take pains to drive to Third Street and Twenty-Sixth Avenue North will be richly rewarded. Houses of slate-brown and other colors meet the eye, built of beautiful substantial stone. Odd designs may be seen, such as imitation of log houses, etc. It is well worth a visit, and the company is doing much to build up that section of the city.
Of this development, a line of row houses fronting 26th Avenue North and a number of single-family homes along Third Street North and Fourth Street North are extant. Each building was designed by a different architect, but the overall development shares similar architectural details as described in a report by the City of Minneapolis (see website link listed in online References), including their side hall plan, fenestration patterns, multi-gabled roofs, and dormers on primary façades. Another common element, projecting pointed quoins at the corners, are likely the cause of the newspaper’s description of the structures as “odd imitation log houses,” but also foreshadow the flexibility in shape and form of the blocks that architects would realize later.
After the initial enthusiasm of the mid- to late nineteenth century, concrete block seems to have faded from favor with the public and the design professions. In the Twin Cities, the use of exposed concrete block in residential structures never gained particular popularity and has since generally been relegated to use in foundations and other covered applications.
Concrete Block at Mid-Century
Architectural concrete block next came into vogue in the mid-twentieth century. The ANSI modular standard block – commonly known as a concrete masonry unit, or CMU – was introduced in 1946, and standard unit blocks with architecturally designed faces followed shortly after. Pioneering modern architects – such as Frank Lloyd Wright, with his Textile Houses of the 1920s, and Paul Rudolph, with the Colgate University Creative Arts Center – began integrating concrete block into their designs. Contemporary architectural journals soon picked up on the trend, praising the unique patterns, textures, and shapes that could be cast into and built out of concrete block. Concrete block was seen as simultaneously utilitarian and glamorous – a modern architectural ideal. The same journal articles quoted structural engineers who praised the improvements that manufacturers had made in producing concrete blocks of consistent compressive strength, and in developing additives that lightened the overall weight of individual blocks. One engineer went so far as to suggest that concrete block would be a common structural material in the skyscrapers of the future – a partner and structural engineer from Skidmore, Owings & Merrill is quoted (H.Lefer, 1979), noting that “a 50-story building with load-bearing walls made of reinforced concrete block is entirely feasible.”

Figure 4. The Hoffman-Callan Printing Company Building. Photos by Dan Pratt, courtesy Bader Development.
It seems fitting, then, that the block would appear in a progressive design in Minneapolis for a printing company. The Hoffman-Callan Company building (Figure 4) is a unique two-story round structure that was constructed in 1963 to house local entrepreneur Elliott Hoffman’s two businesses, the Hoffman-Callan Printing Company and Motor Travel Services. The Hoffman-Callan Printing Company provided commercial printing services while Motor Travel Services was notable as the publisher of C.A.R., a travel guide in the 1950s and 1960s that listed advertisements for what it described as “a nationwide network of independently owned on-the-highway restaurants.” The building was designed by architect James Dresser of Madison, Wisconsin. Dresser is notable as a Prairie School architect and former Taliesin Fellow who studied with Frank Lloyd Wright in the 1940s. Dresser conceived of the building’s round design as a way to optimize the efficiency of the printing process.

Figure 5. Original architectural drawing by James Dresser, showing details of the concrete block construction method for the Hoffman-Callan Printing Company building.
The building’s most significant feature is the custom exposed concrete blocks that make up its exterior walls. The unit construction allowed by the blocks enables the building’s round shape while also providing an intriguing texture to the walls. Each individual block is rectangular, with a pair of blocks taking the form of a recessed pyramid with a truncated top (Figure 5). The pairs of blocks are arranged in vertical columns that extend the full height of the building. The blocks are also visible on the interior, providing an element of architectural interest to those spaces.
Concrete Block in the 21st Century
The tallest “printed” building was recently assembled in China. A large-scale 3D printer used a mixture of glass fiber, cement, steel, and recycled construction waste to print large modular building components, which were subsequently assembled on site. While the scale is much bigger, the process is not dissimilar from the historic precast block machines of Sears. In a short time, it may be possible to print concrete block specifically designed for a project right on site and in any shape or form – “on rainy days or whenever.” Architects and structural engineers will determine the next transformation of this seemingly humble building material with a glamorous past.▪
References
Gillispie, Ann; “Early Development of the ‘Artistic’ Concrete Block: The Case of the Boyd Brothers,” Bulletin of the Association for Preservation Technology, Vol. 11, No. 2, p. 47; 1979.
Simpson, Pamela H.; “Cheap, Quick, and Easy: The Early History of Rockfaced Concrete Block Building,” Perspectives in Vernacular Architecture, Vol. 3 , p. 109; 1989.
Concrete Machinery; Sears, Roebuck and Company catalog;
City of Minneapolis Landmark Report;
Lefter, H.; “Technics: Concrete Masonry: What’s New on the Old Block; Progressive Architecture, Vol. 57, No. 12, p. 88, 1979.
