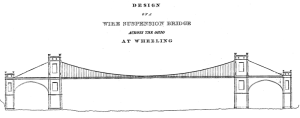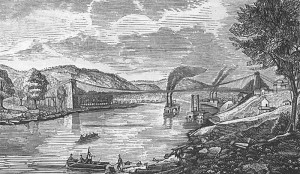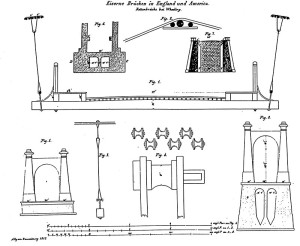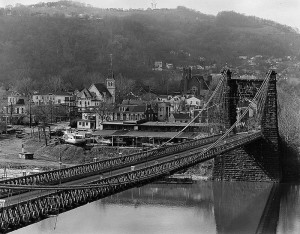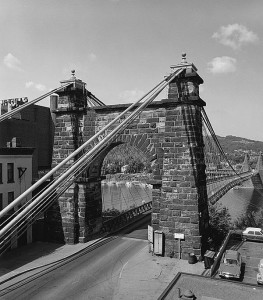A bridge had been proposed at Wheeling for many years to connect the eastern and western portions of the National Road across the Ohio River. The legislatures of Virginia and Ohio incorporated the Wheeling and Belmont Bridge Company in 1816 and authorized them to erect a bridge. The company, in 1836, built a wooden covered bridge from the west end of Zane’s Island to the Ohio shore. Pittsburgh interests were against it, claiming any bridge would impact shipping on the Ohio River. The Company, unable to raise funds necessary for the work, asked the Federal Government for support and received a favorable committee report in the U.S. House of Representatives. On March 4, 1836, Charles Ellet Jr. (STRUCTURE, October 2006 and STRUCTURE, April 2016) received a request to submit a proposal for a suspension bridge from his old friend Congressman G. F. Mercer, who was chairman of the Committee on Roads and Canals. He responded on March 13, 1836, writing in part,
Your favor of March 4th, relative to the suspension bridge which it is proposed to erect across the Ohio, at Wheeling, was not received until yesterday. I have since then employed the facts which you have furnished me in developing a plan for that structure, with a view to the preparation of an estimate of the probable cost of its execution. Not being familiar with the proposed site of the bridge, and having no information with regard to the nature and elevation of the banks of the river, I know not what natural advantages may exist to cause a modification of the plan upon which the estimate is predicated. In the absence of authentic information, I have deemed it safest to assume the most unfavorable case, namely, that in which the points of support are to be raised to the full height you have named from the bed of the river, and the ends of the cables must be secured by an artificial construction raised from the same level…The span of the arch, measured between the inner faces of the columns of support, is 500 feet; and between each column and the shore is a stone arch of 100 feet, the extreme or littoral abutments of which arches are constituted of the mass of masonry in which are anchored the cables of suspension…In forming the estimate, I have supposed the width of each carriageway to be twelve feet, and that of the footway six feet: making the whole width of the platform thirty feet…and the estimate for the dimensions, and consequent cost of the cables is made as usual on the presumption that the platform may sometimes be covered by a dense crowd of people, occupying the whole distance between the abutments. This weight exceeds by many tons that which would be produced by droves of cattle, or even a troop of horses…The platform and its load would be supported by eight, iron-wire cables presenting an actual section of eighty square inches, each of these would measure ten inches in circumference, and would be capable of supporting a weight of 420 tons, which is equivalent to an aggregate force of 3,360 tons, or more than three times the extreme tension which they can be required to resist.” He estimated a total cost of $207,700 and added, “the accompanying plan is to be regarded merely as the result of a half hour’s reflection, and not as the disposition which would actually be adopted after an examination of the site, and mature deliberation on the subject.
Mercer included letters by Ellet in a House of Representatives Bill No. 631 on May 17, 1836. Adding, “The character of Mr. Charles Ellet, now a resident engineer on the James river canal, in Virginia, is well known to the chairman of this committee, and his statements are entitled to the highest confidence…”
Congress did not fund the construction of the bridge, even though the Committee on Roads and Canals approved it. In 1838, the 25th Congress took up the bridge issue once again with Ellet’s 700-foot span bridge but did not pass the legislation.
In 1841, Ellet submitted a second proposal consisting of a single span bridge across the river with a clearance of 86 feet and a reduced cost of $130,000. This design was submitted to the Committee on Roads and Canals of the Congress, which reported a bill to the full Congress, which recommended the bridge should be built at federal expense. The bill was not passed and no funds were appropriated for the bridge.
Ellet made another attempt in a letter dated December 29, 1843, recommending “a radical change of plan for the Wheeling Bridge, and leave the river entirely unobstructed.” He wrote in part,
The bridge may be built in this style – 86 feet above low water, with arch spanning the whole channel, or from 800 to 900 feet long – at a cost of $130,000… My estimate is for such a work as I now always recommend – plain, but substantial. I take the liberty of sending you a report which I made a few years since in relation to a bridge across the Mississippi, at St. Louis, and also a pamphlet descriptive of the Fairmount bridge.
John A. Roebling also sought a contract to build the bridge and presented plans and estimates in 1845. He proposed a bridge with an estimate for construction of $150,000 and, with some reduction of ornamentation, a price of $130,000. The company started talking with both Ellet and Roebling later in 1847. Ellet responded, “I should still be much gratified to have the execution for that important edifice confided to my care; but I have had, in the course of my experience so much to do with contractors and public works, that I have made up my mind never to enter the lists as a competitor for contracts.” After explaining his fear of contractors, he wrote, “Still I would be exceedingly gratified to have the charge of this work; and if the board should not receive satisfactory proposals from others at a public offering, and will inform me of the fact, I will endeavor to make them an offer on such a plan as I would recommend. It would not be improper to add that my pecuniary responsibility is sufficient to secure the execution of any contract I may make for the edifice; but that I do not wish to put my private fortune in jeopardy by entering the field of competition with every adventurer.”
Roebling was in Wheeling on May 28 and again on July 13, at which time he had three proposed plans. One of Roebling’s plans had a pier at mid river giving two 531-foot spans, and a clearance of 100 feet at the eastern abutment and 59 feet at the western abutment. Ellet interviewed the Board on July 2, 1847.
Ellet’s main drawing gave his bridge profile showing the cables converging towards mid-span, as well as profiles of his two towers and high fill on the island. He had 12 cables, six on each side, with each cable built up with 550 #10 wrought iron wires. His deck carried two walkways, 3½ feet wide, flanking a 17-foot carriageway. After reviewing the revised plans and estimates by Ellet and Roebling, the Board selected Ellet as their engineer by a vote of 7-1.
On October 26, he submitted a long, Report On The Wheeling And Belmont Suspension Bridge, To The City Council Of Wheeling. He began with,
The structure is one of the numerous works which characterize the present age, when communities are no longer afraid of enterprises, because in past times they were regarded as difficult, or hesitate to carry out the conclusions of deliberate thought. Transcending the limits within which engineers have hitherto deemed it prudent to confine their arches, this bridge is intended to be of extraordinary length, to cross the Ohio without any intermediate support, and to leave this great highway of commerce without obstruction to its trade or current. No such span has yet been attempted; but its practicability and success are not the less certain because it is the first of its class.
On August 13, 1849, the Wheeling Daily Gazette wrote, “The operation of stretching the cables, as well as all the previous operations upon this stupendous structure, are of the most ponderous and Herculean magnitude; but the skill and genius of the Superintendent Engineer, Chas. Ellet, Esq., as well as the skill and intrepidity of his workmen, have rendered them comparatively easy, and thus are entirely successful, and unattended by any accident.” The Gazette added,
Wonderful as the age is, this is truly one of its most wonderful and majestic works, combining alike the power of art and of science. Nor is it less useful than beautiful and grand…nor is this a work for a day. Centuries will roll away, another and another chain will be thrown over the Ohio and the Father of Waters, yet this work will stand, and throw a halo of glory around the names of those who executed it, and the people in whose midst it was constructed, as the pioneers in the species of improvement.
The bridge deck was finished on October 20, 1849, and the Gazette reported,
A 10 o’clock A. M., the stars and stripes were planted upon the highest tower on the Virginia side, and in another moment a flag bearing the insignia of Ohio was seen floating from western tower. The crowd on the shores now anxiously awaited the joining of the floor in the middle of the span, the workmen having commenced at both ends and proceeded in laying the timbers toward the centre. At half past 10 o’clock, MR. CHARLES ELLET, the talented and accomplished engineer and superintendent of this structure, and Mr. I. Dickinson, superintendent of the stone and iron work, seated in a one-horse carriage, drove upon the Bridge… The day was beautiful, a brighter one never shone, and certainly never smiled on a scene more triumphant for American genius, skill and enterprise. The longest span ever projected for a bridge, has thus proven successful and, we repeat, it is a triumph of which the people of Wheeling, and indeed of which those in all parts of the United States, may justly feel proud.
On November 2nd the Gazette wrote: “The greatest creations of genius, when successfully completed, appear simple, however complex and incomprehensible they may have previously seemed. Such a simple, though huge and magnificent structure does the Wheeling Suspension Bridge now appear to the observer. The light and fairy step of timid women, the heavy tramp of the burthened horse or the crushing wheels of the ponderous car may alike traverse this structure, with the assurance that the platform beneath them is firm, safe and enduring as the rock-ribbed and everlasting hills.”
The opening of the bridge was a gala event. The Gazette wrote, “The citizens of Wheeling will long remember the 15th of November, the day appointed for the formal opening of the Wire Suspension Bridge erected by the citizens of Wheeling over the Ohio river. A continuous train of human beings moved along the work from 3 o’clock until dark… At 6 o’clock, the thousand lamps, hung up on the wires, were lighted almost simultaneously and presented an elegant and graceful curve of fire, high above the river, that was never excelled in beauty.”
At a supper toasts were made honoring the bridge and its builders. The first toast was – “The Bridge over the Ohio – One of the most magnificent highways of Art, spanning, like a triumphal arch one of the noblest highways of nature.” The second was to “Charles Ellet, Jr. – The fame of his genius will be as enduring as the towers he has erected, and as pure as the beautiful river he has spanned.” Ellet responded; to “Old Virginia – The land of honorable men and lovely women.”
Unfortunately, heavy winds on May 17, 1854, achieved what the Pittsburg interests could not do. The Wheeling Intelligencer wrote,
With feelings of unutterable sorrow, we announce that the noble and world-renowned structure, the WHEELING SUSPENSION BRIDGE, has been swept from its strong holds by a terrific storm, and now lies a mass of ruins! Yesterday morning thousands beheld this stupendous structure in undisturbed repose and in undiminished strength, a mighty pathway spanning the beautiful waters of the Ohio, a link in the unbroken chain of trade and travel between the East and the West, and looked upon it as one of the proudest monuments of the enterprise of our citizens. Now, nothing remains of it but the dismantled towers looming above the sorrowful wreck that lies buried beneath them! A giant lies prostrate in the Ohio, and against his huge and broken ribs, and iron sinews snapped asunder, the waves are dashing scornfully, ending up a sound the most doleful that ever fell upon the ears of our citizens!
The Bridge Company Board met on May 18 and decided to rebuild. They asked Ellet to come to Wheeling, which he did on May 21st. At the time, Ellet thought that while the damage was great he could have it rebuilt within two months on a temporary basis, and in four months ready to carry one lane of traffic across the river. They fished out the cable that dropped into the river and reused as much of the material as possible. The deck was only 10 feet wide, with the carriageway six feet wide and two two-foot walkways. The cost of reconstruction was only $17,000. His associate, William H. McComas, was the contractor for the reconstruction. Ellet and McComas crossed the bridge in a carriage on July 26, 1854.
In 1860, McComas widened the bridge to two lanes and grouped the strands on each side of the bridge into two cables between the towers, and wound them with wrought iron wire, for a total cost of $37,752.23.
Later in 1874, Washington Roebling and Wilhelm Hildenbrand rebuilt the bridge adding stay cables, thus “Roeblingizing” it. Over 166 years after it was built, the bridge still carries traffic over the Ohio River.It was named an ASCE National Historic Civil Engineering Landmark in 1968 and was placed on the National Register of Historic Places in 1975.▪

