The East River separating Manhattan Island from Long Island was long a barrier for people and goods traveling into and out of what was called New York City. Manhattan Island was formed by the East River, on the east, the Harlem River on the North, and the Hudson River, frequently called the North River, on the west. The East River is more like a strait connecting Long Island Sound with New York Harbor. Near the junction of the Harlem River, Long Island Sound and the East River is a zone of erratic currents called Hell Gate. Below Hell Gate, the river is variable in width, being only 1,300 feet between 86th street in Manhattan and Astoria on Long Island; 3,000 feet from 42nd Street to Hunter’s Point; 3,500 feet from 19th Street to Green Point, below which it narrows down to 1,700 feet as it flows southwest from the area of the United States Naval Yard to the Fulton Ferry opposite City Hall in Manhattan. However, from about 85th Street to 50th Street, Blackwell’s Island divides the river into two channels with widths of approximately 1,000 feet and 800 feet. As early as 1804, a proposal was made by Benjamin Latrobe to build a multiple span masonry bridge at this site. In 1837, R. Graves proposed a three span suspension bridge (four towers plus two side spans) bridge and in 1847 and 1856 John A. Roebling also proposed suspension bridges. The idea of spanning Blackwell’s Island with a cantilever bridge started with a design by William P. Trowbridge in 1868 that was updated in 1873. Nothing, however, ever got past the proposal stage until 1876 when a large design competition was held that resulted in 11 designs, some of which were cantilevers. The winner of the competition was Charles Macdonald and the Delaware Bridge Company with a cantilever.

Delaware Bridge Company winning design.
The bridge company, however, chose to build a suspension design by the Phoenix Bridge Company, but work never started on the project. In 1887, C. C. Schneider, the designer of the Niagara Cantilever (STRUCTURE, January 2011) had a design approved and actually started constructing a pier but ran out of funding. Another cantilever was proposed in 1894 by Charles Jacobs, but, after working on two piers, he also ran out of money. In 1898, the City got into the act and wanted a vehicular bridge rather than a railroad bridge. It turned the design over to the City Bridge Department under John Shea, who was Commissioner of Bridges for the city, Samuel R. Probasco, Chief Engineer, and Richard S. Buck as Chief Engineer in charge. The City already had the Brooklyn Bridge completed and the Manhattan and Williamsburg Bridge under design or construction, and was now looking for a bridge north of the Williamsburg Bridge at Blackwell’s Island. The design, primarily by Buck, was for a cantilever.
Richard S. Buck design.
It consisted of two cantilever spans with an anchor span on Blackwell’s Island, as well as anchor span on the Manhattan and Queens sides of the river. After construction started on the piers, Gustav Lindenthal was named Commissioner of Bridges and he made significant changes to the design.
Lindenthal’s design.
It appeared to be quite similar to Buck’s design, but he removed the curved top chord of the island anchor span and completely eliminated the suspended spans. The top chords of the cantilevers were made up of massive nickel steel links and came to a point at mid span, thus removing any suggestion that it was a suspension bridge. He also modified the deck structure, narrowing it significantly. Buck and his mentor Leffert L. Buck, who was building the Williamsburg Bridge, objected, resulting in a special panel being formed to review both designs. The panel consisted of William H. Burr, Charles Hodge and Palmer C. Ricketts, all of whom were RPI graduates as were the two Bucks and O. F. Nichols of the bridge department. The panel decided by a vote of 2 to 1 that if they had to make a choice, the Buck plan was the preferred plan. They went beyond their charge; however, and suggested a different deck layout that Mayor Low adopted while keeping the Lindenthal structure.
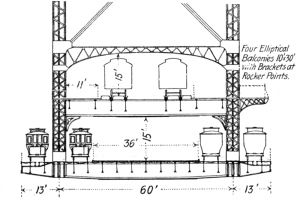
Panel of Engineers Deck Structure.
Lindenthal was very unhappy, but his trussing system was retained for cantilevers with no suspended span. His bridge was determinant under dead load, but indeterminate and continuous under live load.
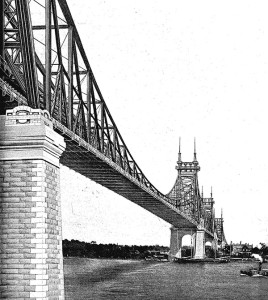
Lindenthal’s Plan 1903.
Bids were called for on September 24, 1903, but only one bid was submitted. Lindenthal changed the specifications and went out to bid a second time, but only two bids were received, and both were well over the estimate. Lindenthal awarded the contract to the high bidder, the Pennsylvania Steel Company, on the advice of the Corporation Counsel, even though an injunction was in place prohibiting him from awarding the contract.
Mayor Seth Low lost the next election, and Lindenthal was removed as Bridge Commissioner at the end of 1903 after a tumultuous two years in office fighting with the Buck team. He was replaced by a new team, much like the old, consisting of George Best as Commissioner, Mr. O. F. Nichols, Chief Engineer and R. S. Buck, consulting engineer with Leffert Buck also as consulting engineer. The new team made major changes to the bridge. Lindenthal fought the changes publically in the press and journals, even though he was out of office.
The foundation work was completed in June, 1904. The superstructure had the shore anchor spans and the main anchor truss on Blackwell’s Island built on steel falsework. The cantilever arms were built out from the island following standard cantilever practice. They were the longest cantilever arms built in America at the time. After the erection of portions of the bridge built on the island falsework, the cantilevers from the island towards the shores were cantilevered out to mid-span. The travelers were then taken down and re-erected at the ends of the bridge for the construction of the anchor spans. The last step was to continue the cantilever arms from the river bank piers to the middle of each channel of the river, where they would be connected to the previously erected cantilevers from Blackwell’s Island.
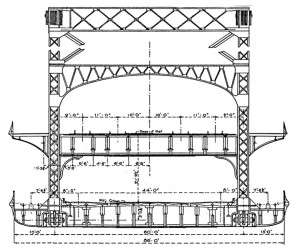
Revised deck layout by Nichols/Buck.
By the end of December 1907, the 1,713-foot long continuous truss over Blackwell’s Island was complete. The long river span consisted of two 591-foot cantilever arms over the westerly channel and the short river span of two 492-foot cantilever arms over the easterly channel. The shore anchor arms were completed in the early part of 1908, and the cantilevers over each channel were connected on March 12 and 18, 1908. The span lengths from Manhattan easterly were, 469.5, 1182, 630, 984 and 459 feet. The 1,182-foot cantilever span exceeded the Wabash Bridge over the Monongahela River at Pittsburgh, the longest since 1904, by 360 feet and was not exceeded until the Quebec Bridge opened in 1917 with its 1,800-foot span. An example of the “bigness” of the bridge was a 16-inch diameter, 10-foot long Nickel Steel pin that weighed 3½ tons. The heaviest prefabricated piece weighed 120 tons and was in the lower chord. This was the only United States example of a cantilever bridge built without a suspended span. Many engineers were very critical of Lindenthal’s design and expressed themselves in the journals of the day.
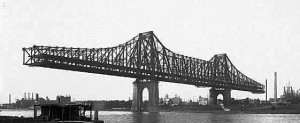
Queensboro Bridge December 1907.
Unfortunately, the Quebec Cantilever Bridge collapsed while under construction on August 29, 1907, raising concerns about the safety of the Queensboro Bridge. Panels of experts were called in again, and they issued reports along with a lengthy report by the Pennsylvania Steel Company. One report was by William H. Burr and a second by Alfred P. Boller and Henry Hodge. The Pennsylvania Steel Company retained Charles Macdonald, C. C. Schneider, H. R. Leonard and J. E. Greiner to review a report by F. C. Kunz. The reports varied widely in their findings. The city now had distinctly different professional opinions given by leaders within the bridge building community. All findings of the experts were correct, based on their assumptions. The question to be answered was which assumptions were appropriate for this case. Burr, Boller and Hodge had determined the highest possible live load and placed it in the worst possible location. The other board asked themselves whether that was a realistic loading situation or was it “the placing of impossible loads in an impossible manner.” The bridge department, and the city, decided to keep two of the four tracks on the upper deck and to lighten the pavement. They accepted Burr’s recommendation that two elevated rail lines (the same recommendation as the Pennsylvania Bridge Companies experts) would not overload the bridge and that no additional loads be placed on the upper deck without a reduction in weight elsewhere on the bridge.
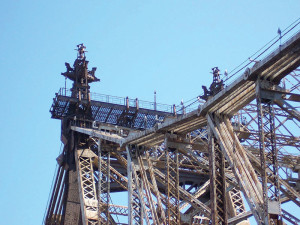
Queensboro Bridge looking to top of tower showing Links, Pinnacle, etc.
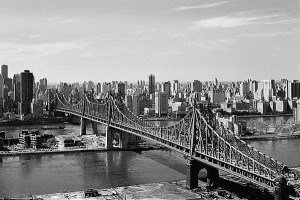
Ed Koch Queensboro Bridge. Courtesy of HAER.
With this last hurdle out of the way, the Pennsylvania Steel Company finished its work on the bridge. It opened on March 30, 1909. The approaches were finished about the same time and on June 12, 1909, the bridge was formally opened, 105 years after the first proposal by Benjamin Latrobe. It remained the longest cantilever bridge until the opening of the Quebec Bridge in 1917. The bridge continues to serve after a recent major rehabilitation. In 2009, the America Society of Civil Engineers named it a National Historic Civil Engineering Landmark. The bridge was renamed in honor of former Mayor Ed Koch in 2011, and is now known officially as the Ed Koch Queensboro Bridge.▪
