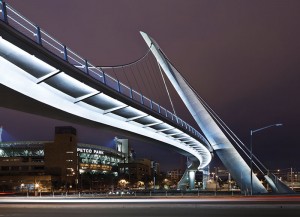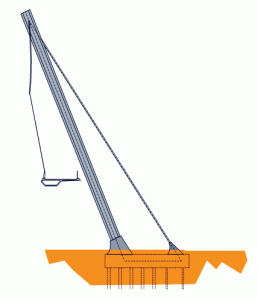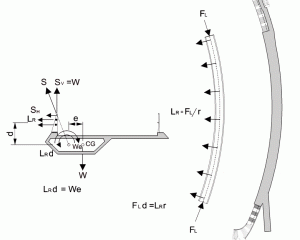T.Y. Lin International was an Outstanding Award Winner for the Harbor Drive Pedestrian Bridge project in the 2012 NCSEA Annual Excellence in Structural Engineering awards program (Category – New Bridge & Transportation Structures).
The Harbor Drive Pedestrian Bridge in San Diego, California, is located in the downtown area of the city near San Diego Bay. For many years it has been the goal of the City to complete a pedestrian and bicycle link between the historic Balboa Park area of the city, through downtown, all the way to the Bay and Harbor area. The last step in the link from the Park to the Bay is blocked by the local trolley tracks, several sets of freight train tracks, and a busy downtown thoroughfare. In 2004, the City commissioned the Centre City Development Corporation (CCDC) to design and build a bridge to complete the approximately 1.9 miles (3 km) route linking the Park to the Bay.
CCDC recognized that the high profile project location needed a landmark structure to act as the gateway to the city and as an icon of the revitalized downtown area of San Diego. Through a series of community outreach meetings, a self-anchored suspension bridge with a single inclined pylon was selected.
The main span of the bridge is 354 feet (108m) and the pylon is 131 feet (40 m) tall. The pylon is inclined at a 60 degree angle from the horizontal and leans over the deck to support the single pair of suspension cables. Thirty-four individual suspenders attached to the main cable support the wide deck from the top of the railing at one edge of the deck only, as shown in Figure 1. This is a bridge where architecture and engineering are integral. For instance, the inclination of the pylon and the horizontal curve in the bridge deck allow the suspenders to be anchored to only one side of the bridge deck. From the typical section of the bridge shown in Figure 1, the unbalanced nature of the deck becomes very apparent. It seems as if the deck wants to rotate clockwise around the suspender support point at the left edge of the section. The torsion generated by the unbalanced support location must be compensated in some way. The best solution would be to get the line of action of the supporting force to pass through the center of gravity of the bridge section. An unsymmetrical cross-section was developed to try to move the center of gravity of the section as far to the left as possible. Unfortunately, the center of gravity could not be shifted far enough to achieve a balanced design. The support point was then moved to the top of the railing in an effort to move the line of action farther to the right in the section.
Figure 2 shows that in order to achieve equilibrium, an additional horizontal force is needed to balance the horizontal component of the suspender force. To provide this necessary horizontal balancing force, the deck of the bridge was designed with a horizontal curvature. In this way, the axial compression in the deck generates a radial force directed outwards that can be made to balance the horizontal reaction from the suspenders. Due to the over 19.7-foot (6m) wide deck, the final geometry of the structure fell short of the balanced condition. Still more balancing torsion was needed to reach equilibrium in the section. Since the deck had already been constructed on a horizontal curve, an additional radial inward force could be added to the equation at a distance above the center of gravity to provide the balancing torsion needed. The additional radial force was provided in this case by the addition of a longitudinal post-tensioned cable at the location of the top of the railing post.
Conclusion
The high profile location of the final link in the pedestrian route from the historic Balboa Park, to the downtown and San Diego Bay areas, led to the selection of a truly unique and exciting bridge. The design and detailing of this project required some innovative solutions that both challenged conventional bridge methods and provided new architectural models for future bridge designers. Innovation is demonstrated in the project from the basic selection of the bridge type to the smallest details of the design. Construction of the bridge was completed in the spring of 2011. The bridge now stands as an icon for the City of San Diego.▪
Project Team
Client/Owner: Centre City Development Corporation
Design Team: T.Y. Lin International (Joe Tognoli, Dan Fitzwilliam, Brett Makley)
Conceptual Collaboration and Independent Checker: Strasky and Anatech (Jiri Strasky, Tomas Kompfner)
Architect: Safdie Rabines Architects
References
[1] FUKUHARA, T., “Plans for construction of Harbor Drive Pedestrian Bridge”, 2006.
[2] FUKUHARA, T., “Sketches of bridge equilibrium”, 2005.



