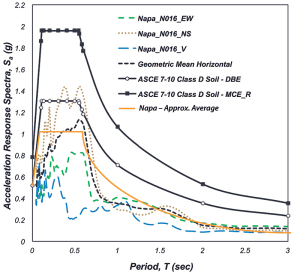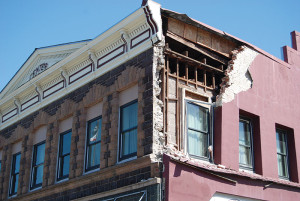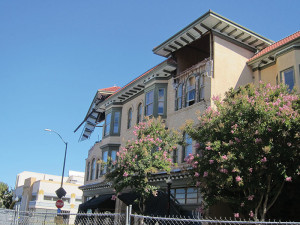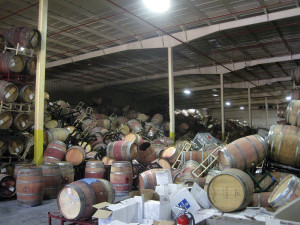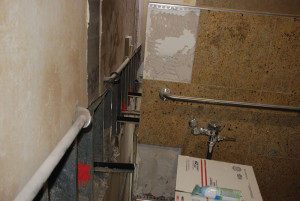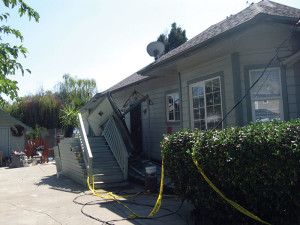In the wee hours of August 24, 2014 (3:20 am to be precise), most of the Bay Area was awakened by a 6.0 magnitude earthquake that lasted a lot longer than those sudden, one or two second jolts that happen from time to time and that residents have become accustomed to, if one can actually get used to such things. Most people probably thought, “Is this the big one?” When the ground shaking didn’t get any stronger and eventually stopped after 10 or 15 seconds, many thought “wow that was a big one, somewhere.” Those engineers with client responsibilities checked the USGS website to find out where “somewhere” actually was and then, if required, responded to the earthquake impacted area. Most people said a thankful prayer and rolled over and went back to sleep.
As much as California engineers study and design for major earthquakes, most have never personally experienced a large earthquake since they occur so infrequently. The largest earthquake in Northern California in recent memory was the 1989 Loma Prieta earthquake. That was 25 years ago – anyone younger than 35 probably has no significant memory of the event and the actual ground shaking. Depending on where one happened to be, the shaking might not have made much of an impression since the epicenter was about 80 miles from San Francisco and the damage, while very significant in total, was highly localized. Before Loma Prieta, the previous “large” earthquake was in 1906. If you live in the Los Angeles area, major earthquakes occurred in 1971 and 1994, also a long time ago by most standards.
The significant size of the South Napa earthquake gives a reason to re-learn valuable lessons from the past that have been forgotten, and prepare for the next one by incorporating the best current knowledge. It is best not to rush to judgment and develop a host of conceptual code change provisions to address observed damage. It is better to let things settle out and reflect on the most significant issues that might require a change in public policy, including the building code.
This article discusses the seismic ground motions from the South Napa earthquake and its effect on select commercial, historic, residential and industrial facilities. Reports suggest that the earthquake caused about $400 million in property damages in a small area with a population of about 137,000 (Napa County, 2010 census).
There are two common misconceptions that always seem to arise after an event of this nature that should be dismissed. First: if a building survived undamaged in past earthquakes, it must be a safe building and will survive future earthquakes. The highly variable nature of seismic ground motions and the location of individual buildings relative to the fault rupture location make this an unrealistic expectation. Second: if a building is designed to the building code, it won’t be damaged. That simply isn’t true.
Seismic Ground Motions
This 6.0 magnitude earthquake, at least by California standards, would be considered moderate to strong and therefore the area of strong ground shaking was somewhat smaller than one might think. The peak ground acceleration was in the 0.3g to 0.4g range, with a maximum (geometric mean) spectral acceleration of about 1g (Figure 1). A generation ago, an earthquake of this size was the standard Uniform Building Code (UBC) “Zone 4” event. Today, this earthquake, in terms of acceleration, is approximately 30% lower than the current design basis earthquake for Napa and much of coastal California, including the inland portions of southern California, except for areas very near active faults. So this event could be considered as a likely event throughout California and something we should be ready for almost anywhere and at any time.
This earthquake and the damage it produced can also serve as a lesson for people living in other parts of the country where an earthquake of this size is much closer to the design basis earthquake for which new buildings are being designed using ASCE 7-10, Minimum Design Loads for Buildings and Other Structures. This would include extreme coastal Oregon, coastal Washington including the Seattle area, and the areas around New Madrid, Missouri and Charleston, South Carolina. In these areas, a 6.0 magnitude earthquake will be a much less frequent occurrence than in California, but they will eventually occur.
Historic Buildings
Downtown Napa has a number of historic unreinforced masonry structures (URM) dating back to the late 1800s and early 1900s when commercial development of the area first occurred. URM buildings typically have brick or stone masonry exterior walls with wood framed floors and roofs. The ends of the floor and roof joists bear in pockets in the walls and derive their vertical support there. In the oldest buildings, there was often no mechanical connection between the wood and the masonry, while in later vintage structures, there are nominal steel anchor rods, often referred to as government anchors (as in “the government made me do it”) that connect the walls and floors/roofs. Past earthquakes, even moderate ones, have shown URM structures to be one of the most dangerous classes of buildings because they are prone to partial or total collapse. When the walls pull away from the floors, the floors fall and the walls crumble.
Like many other California communities, the City of Napa has a URM ordinance which it adopted in 2006. It gave property owners two years to survey and assess their buildings and develop a plan for mitigating the seismic risk, albeit to a less prescriptive standard than for other existing buildings but with the same life-safety goal. Another year was allotted to perform the construction work. In theory, by 2009, the hazard posed by URMs should have been greatly reduced. Many buildings were retrofitted, but many were not because either the building owner lacked the financial resources or because they believed their building was safe despite what the experts said.
The spotty performance of URM buildings in the South Napa earthquake (Figure 2), even those buildings that had been retrofitted (Figure 3), reconfirmed perceptions about the hazards these buildings pose to the public. The earthquake damage showed that some of the un-strengthened buildings really did need to be strengthened, but it also showed that many buildings that had been strengthened sustained serious, life threatening damage.
In many communities, URM buildings showcase community history, provide a visual link to the past, and offer interesting architectural spaces for restaurants, shops, offices and the like. Since it is apparently almost impossible to fully eliminate all risks from URMs, communities need to reconsider what ought to be done with these buildings. Many are protected historical structures, so they can’t exactly tear them all down in the interest of seismic safety. The Napa experience would suggest that improvements need to be made in terms of safety, but that raising the standard too much will result in the strengthening becoming overly costly and visually destroying what makes URM buildings interesting in the first place.
An alternative is to publically acknowledge that even strengthened URMs are significantly more dangerous than most other buildings and leave it at that. While that might be the right policy for the risk from infrequent earthquakes, it may be one the public finds troubling given the serious life-safety consequences.
Industrial Buildings
Napa is not an industrial town in the classic sense, but it does have a significant, world class agricultural wine industry, with all of the grape processing and wine storage and bottling infrastructure that goes with it. The wineries sustained a significant amount of damage to their wine storage tanks (mainly modern thin-walled stainless steel) and stacked wooden barrels (Figure 4). Wine industry sources place the damage at approximately $80 million. Given the extreme weight of the stacked barrels, toppling barrels also caused significant damage to the structural framing in some light-framed buildings, and nearly created lateral and vertical instabilities that would have resulted in structural collapse.
It will be left to other observers to discuss whether the tanks were strong enough and whether they were anchored properly to prevent damage, and to opine as to whether it is prudent to stack wine barrels from floor to ceiling. The more interesting question is how does one address the seismic safety of an industrial facility where not everything can be braced or anchored?
A bit of background in winery operations: Once the wine is placed in the barrels for aging, the barrels need to be stored. To save floor space, they are stacked high and wineries fill up the entire warehouse with minimal wasted aisle space. But they also need to be accessed regularly for a year or two while the wine matures, after which the barrels are emptied and the wine placed in bottles for sale. During this two year handling period, the barrels are unstacked and restacked on a more or less continuous basis in a process of topping up to eliminate unwanted air space, and rotating to shift the sediments. Getting to the barrels in the back means one needs to move the barrels in the front first (kind of like retrieving something from the back of your closet). It is not practical to anchor the barrels down as one would do with a fixed piece of equipment or a tank. Other industries face similar problems with stacked pallets of merchandise or raw materials. A tall stack represents an obvious seismic falling hazard to workers below, but since the materials are “on the move” so to speak, what can be done to improve safety?
Given the constraints, if there were a practical solution, the industry would already be doing it. There may be a better and safer way to stack the barrels, but even then, the risk probably can’t be completely eliminated since fixed anchorage isn’t really practical. How about an early warning system? Wouldn’t it be beneficial to know that an earthquake was about to occur, even with just a few seconds warning? This idea isn’t as far-fetched as it sounds. The Seismological Laboratory at the University of California, Berkeley and the San Francisco Bay Area Rapid Transit District (BART) are researching such an early warning system and received some positive indications about its effectiveness during the South Napa earthquake. BART received notification of the earthquake moments before the ground motions reached their system 50 miles to the south. Had the BART trains been running (they weren’t at 3:20 am), train operators could have started to slow the trains to protect passengers. In a winery, 15 seconds warning would give the workers a chance to move to dedicated safe locations away from the greatest hazards near the barrel storage.
Another idea would be to prevent the ground shaking from getting to the stacked material in the first place. Base isolation has become an accepted, somewhat routine method for protecting high value property. In a warehouse environment, it would certainly be possible to create an isolated double slab with simple ball and cone isolators. This approach is used to protect data centers located in high seismic regions. The similarity with the wine industry is that the computers in data centers need to move around, aren’t easily anchored and are susceptible to internal damage from intense shaking.
Commercial Buildings
Most of the commercial buildings, except the historic masonry structures and some other older buildings, performed reasonably well. This should not be surprising, since the ground motions were lower than those of the current building code design basis earthquake.
One of the more interesting damage observations, from an AE industry perspective, involved the incompatibility between the lateral movement of the structure and the non-structural cladding in a modern three-story steel frame building. In this building, the cladding consisted of a balloon-framed metal stud and stucco exterior wall. The structure laterally deflected more than the stiff cladding and the cladding connections could tolerate, due to the lack of horizontal seismic jointing to accommodate inter-story drift, resulting in damage to the connections that stabilize the wall and attach it to the steel structure (Figure 5).
Besides the damage, the more important issue is the design coordination of the architectural and structural systems, whether designed by the architect or by a third-party specialty structural engineer working for the contractor. In California, cladding receives extensive review and scrutiny by the State on hospital projects, but less so on commercial buildings, where the responsibility for proper design and construction rests almost exclusively with the design professionals. In the interest of public safety, clear and continuous communication and coordination is required between all parties, with each taking responsibility for their assigned roles and tasks. It is critical that the parties resist the temptation to limit their involvement in the process, thereby shifting design responsibility to others.
Residential Buildings
The observed damage was similar to that seen in past earthquakes. Older homes fall off their foundations (Figure 6), masonry chimneys fall over or suffer significant damage, and internal contents fall. For engineers, there was no mystery about what was going to happen. What engineers ought to be doing is figuring out how to prevent the damage in the first place, given the importance of a safe, dependable housing stock.
Wood frame homes, except those founded on a concrete slab-on-grade, are classic soft-story buildings with rigid superstructures above open crawl spaces. The retrofit techniques necessary are well known and widely available. The Association of Bay Area Governments (ABAG) has a wonderful collection of information for homeowners, and their engineer and contractor, to use.
The real question is why haven’t more homes been retrofitted? Is it apathy, ignorance of the issue, or a lack of financing? Probably some combination of the three. What is needed is a financing program, coupled with incentives and education. The City of Berkeley has a model program that helps homeowners finance the purchase and installation of rooftop solar panels, repaid through their property taxes. In California, many homeowners are house rich and cash poor, so this approach to earthquake retrofit seems like an avenue communities ought to explore.
One of the more significant, and avoidable, reported injuries in the earthquake was to a teenager who was hurt while sleeping in front of the living room fire place when the facia stone fell on him. Masonry chimneys, given their significant mass, are not really compatible with wood frame construction. Is the house anchored to the chimney or is the chimney anchored to the house? The best approach to protecting life safety is to eliminate the hazard in the first place. Newer homes don’t have brick chimneys, but rather metal fire boxes and stainless steel flues in wood framed enclosures. Masonry chimneys ought to be demolished and replaced in older homes.
News reports indicated that, surprisingly, most of the residential injuries were cuts from broken glass. Not from windows, but from glassware on the floor, mainly in the kitchen. People were awakened by the earthquake, got up in a dark house (the electricity was out) and walked into the kitchen to see what had happened. They stepped on broken glass and cut their feet, resulting in many emergency room visits. Just like the stacked wine barrels, it is not practical to anchor plates and glassware that are used daily. Let’s face it, some risks need to be accepted, but having a flashlight and a pair of shoes or slippers available before investigating in the dark is a lesson worth learning.
Summary
The South Napa Earthquake provided a valuable reminder to engineers and the public of what they should expect from time to time when they live in earthquake country. The same could be said for the tornados in the midwest and south, and hurricanes in the southeast coastal areas. These events are going to happen regularly. There is no denying that. Resilience and readiness is superior to response and repair. So we might as well get prepared for them!▪

