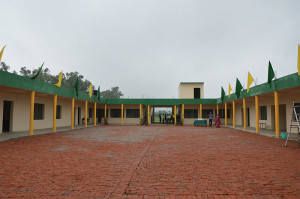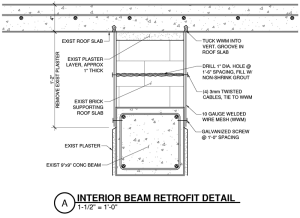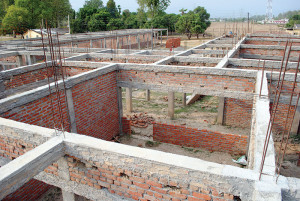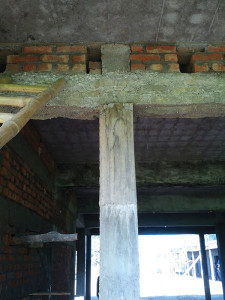Mitigating Seismic Hazards with Realistic Recommendations
The global structural engineering community is making earthquake-resistant construction a priority worldwide. Much of this effort comes from countries where the research is performed and leading codes are written. Care is being taken to ensure that globally promoted seismic retrofit and reconstruction solutions use materials and techniques that are familiar to local builders. Innovations in earthquake-resistant construction in the developing world must be at a scale that is feasible for the owners and builders not only to understand, but also to implement.
A recent Engineering Ministries International (EMI) project in north India provides a good illustration of this principle. The client in question had just completed construction of a new primary school. The rectangular building, opening onto a large courtyard, was designed and constructed prior to EMI involvement. The school was originally intended to have two stories, but the client had not built a structure of this scale before, and neither had the local builder.
Construction did not go well, and the local builder was replaced prior to the placement of the first floor slab. The lack of a professional design, coupled with an inexperienced contractor, resulted in subpar construction. As the client came to the realization that the building would likely be unable to support the originally planned second story, he asked the EMI team – on-site to design new buildings for the expanding school campus – to offer an opinion.
The EMI team inspected the building and reviewed photos taken during construction. It was quickly confirmed that not only should a second story not be added, but the school was already vulnerable to collapse in the event of a strong earthquake. The first contractor formed and placed the roof-level beams separately from the slab and located them nearly 10 inches too low, then laid three courses of brick to make up the difference prior to forming and placing the roof slab. While unorthodox, this method is stable under gravity loading. However, if earthquake shaking were to cause the three brick courses to crack and be displaced, the reinforced concrete roof slab would only be supported at the corners by the columns. This could cause punching shear failure and potentially collapse.
Structural engineers must be aware of their responsibility to inform clients and/or the public of such a hazard, and then make recommendations to mitigate it. If the goal of the recommendations – in this case, seismic retrofit of an existing school building – is to reduce the hazard, then they must be realistic to undertake. An extensive retrofit design that improves life safety does not reduce the hazard at all if it is never actually constructed.
In a country with a fully developed building code enforcement system, this recently completed school building would likely not be allowed to be occupied until the structural safety issues were fully remediated. Third-party engineers would be hired, and new reinforced concrete shear walls with large footings would be designed and installed in many locations throughout the building. The system would be designed according to thoroughly researched and legally enforced building codes. In the event of an earthquake, the stiff shear walls would attract most of the lateral forces, and the building would not be in danger of collapse.
If such a fully-designed solution were to be recommended for this remote school in India, however, little good would come of it. Although technically effective, such a solution would likely be deemed too costly and too disruptive to be installed, and the building would remain in its vulnerable state.
To reduce the hazard, a seismic retrofit scheme must be relevant to local construction practices and realistic for the owner undertake. It also must be communicated in a culturally sensitive and appropriate way in order to maintain a good relationship with the client and to be able to continue supporting its mission.
One way to do this is, whenever possible, to use references from local or regional sources. In India, the Building Materials & Technology Promotion Council (BMTPC), in coordination with many leading earthquake engineering research institutions, has assembled many of the internationally proven details and techniques for earthquake-resistant construction and published them in Hindi, modified for use with regional building types. The school principal, while fluent in both Hindi and English, was excited to receive copies of these materials to distribute to his contractor and other local builders.
With these considerations in mind, EMI’s recommendations in this case were as follows:
Recommendation #1 – A non-technical solution to mitigate a technical problem
Develop an earthquake drill for students and teachers.
All schools have various safety drills: fire, tornado, security lockdown, etc. Schools in seismic zones should have earthquake drills so that students know how to react. In many countries of the world, students are taught to “Drop Cover & Hold” to protect themselves from falling objects. For this school, the architectural layout of the classrooms is such that it makes more sense for the students to exit the classroom as quickly as possible and gather in the courtyard away from the building.
Recommendation #2 – Technical solutions that can realistically be implemented
Undertake a relatively minor modification to the building.
Removing the plaster from the three courses of brick between the roof beam and roof slab will facilitate the installation of welded wire mesh beneath a fresh layer of plaster. The mesh will be anchored to the beam below and slab above, and also tied together on both sides of the wall. This will allow the slab to remain supported by the bricks for a longer duration during sustained earthquake shaking.
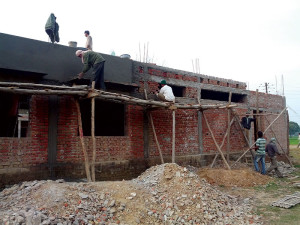
The issue was discovered only by viewing the construction photos as the plaster concealed the slab support condition.
For structural engineers operating in places of the world without fully developed code enforcement systems, it is vital to recommend seismic retrofits that will actually be implemented. This principle applies not only to technical solutions, but also to any behavioral or human interaction changes that are suggested. For this client, although the risks due to strong ground motions may not be completely eliminated, these realistic recommendations will substantially reduce risk and allow EMI to continue providing technical advice as the school expands in the future.▪

