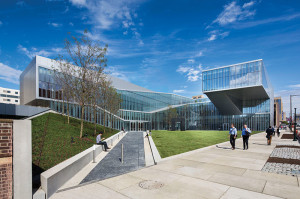University of Pennsylvania, Philadelphia, Pennsylvania
Severud Associates Consulting Engineers, PC was an Award Winner for the Krishna P. Singh Center for Nanotechnology – University of Pennsylvania project in the 2014 NCSEA Annual Excellence in Structural Engineering awards program (Category – New Buildings $30M to $100M).
As a leader in the emerging field of nanotechnology, the University of Pennsylvania has opened a ninety-two million dollar research and educational center that will enable researchers from different disciplines to transcend traditional boundaries of engineering, medicine, and the sciences. Weiss/Manfredi designed this cutting-edge building with Severud Associates, a New York City-based structural engineering firm.
A number of innovative structural design solutions were used to create the functional and aesthetic features of the architecturally complex Krishna P. Singh Center for Nanotechnology. The seventy eight thousand square-foot facility ascends as a spiral to its highest elevation ending at the forum, a meeting space that cantilevers 68 feet over the quad and the building’s most complex structural design feature. The forum will be used for lectures, meetings, and receptions that may include activities such as dancing, making strength and vibration of the floor under dynamic human loading the controlling structural design criteria for this space. The vibration of the floor beams and the overall rhythmic vibration of the room are controlled by the stiffness of the trusses, the lateral restraint of the braced frame, and the caisson foundations. Vertical loads are carried by the two triangular cantilevering trusses with hangers to pick up the floor below, and horizontal loads are carried by the cantilevering metal deck diaphragm at the roof and concrete on metal deck diaphragm at the floor.
The sensitivity of nanotechnology research, which requires complete isolation from surrounding elements such as vibration, electromagnetic interference, and UV light waves, posed another significant design challenge. Strict vibration tolerances had to be observed in order to create a suitable environment for researchers’ labs, so the building is setback a considerable distance from the street and the elevator cores of surrounding buildings. As the most sensitive of all the equipment, the transmission electron microscope (TEM) is housed in a completely isolated, six-sided box construction protected by a three-foot concrete plinth tied into bedrock and an internal floating concrete slab on gravel. This design isolates the TEM from both vibration and under-slab drainage. In contrast, the clean room bays and chase have 52-foot free span beams overhead, which create a column free space for maximum flexibility. The general labs are stacked on framed floors. The 34-foot floor beams used in the general labs make the space flexible and also enhance the vibration performance enough to exceed the articulated design criteria.
Another challenge to constructing the labs below grade was the groundwater table, located only eight feet below grade. To address this issue, a water-tight, concrete structural tub was employed to resist the hydrostatic pressure of the groundwater.
The galleria and the monumental stair are two additional structural features requiring creative design approaches. The galleria’s stepping façade – designed as a prefabricated module system to expedite fabrication and installation – has a sloping roof on the south side which slices through the curtain wall plane in two directions. A horizontal truss diaphragm is employed at the sloping roof plane to resist the horizontal wind loads on the curtain wall. The south side of the horizontal truss is supported by steel columns on the foundation wall. The north side of the horizontal truss is more structurally dynamic; it is supported by cantilevered beams with hanging columns that suspend the truss from above. The hangers and columns are all architecturally exposed structural steel (AESS). In order to match the construction tolerances of the AESS, slip connections are provided where the hangers meet the upper roof steel. The lower roof between the hangers and the columns is constructed with AESS tolerances.
The monumental stair is unusual because it is a 55-foot long free span stair stringer supported by a twenty-four-inch deep, twenty-foot long cantilever. Though deflection and strength were considerations, similar to the forum, vibration parameters controlled the design. Five twenty-four-inch deep wide flange steel members frame the ten-foot wide stair.
The team sought to seamlessly integrate the architecture and structure together into a cohesive whole, both aesthetically and functionally. Highly visible public areas such as the galleria, forum, and monumental stairs embody some of the most challenging design elements with major structural components that are strategically concealed. The more private laboratory spaces including the characterization, clean room bays, and general labs had the most stringent structural performance requirements, including column free spans and strict vibration criteria.
Early in the design process, architects developed a three dimensional digital model of the building, which the structural engineers used to generate a three dimensional structural model for analysis and framing. SAP 2000 was used to perform dynamic modeling for the vibration analysis of the cantilever.
The structurally innovative Center for Nanotechnology brings together researchers from both the School of Arts and Sciences and the School of Engineering and Applied Sciences, offering them spaces to interact and share their knowledge about different disciplines.▪

