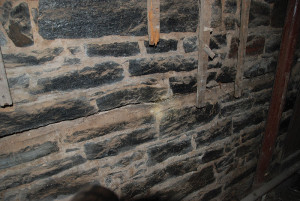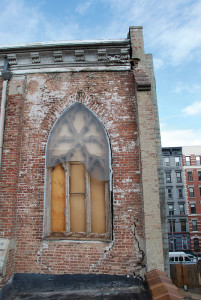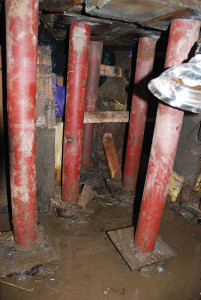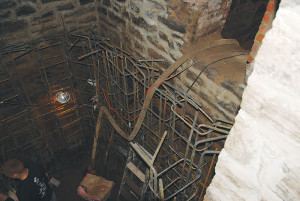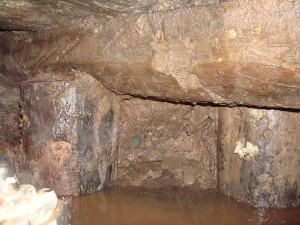Part 1: Foundations
Performing renovation or restoration work on historic houses of worship presents a unique set of challenges for design professionals, and in particular structural engineers. These structures often feature large open-space areas, archaic structural systems and hard-to-define load paths, and varying degrees of deterioration or distress (often lack of maintenance and upkeep driven). All of these factors can make even the most simple-seeming renovation projects difficult, unique, and, in some cases, even stressful. Depending on the scope of planned renovations, structural upgrades aimed at preserving safety and mandated by building codes may also be triggered, which can be hard to implement or cost-prohibitive for structure types typical for historic houses of worship.
However, renovating older, historic buildings to keep them functional and to equip them with modern amenities is a necessary undertaking. Understanding the inherent challenges at the outset of a project is key to making the renovations successful. Historic houses of worship are commonly part of the social fabric of neighborhoods, and it is important to preserve them for the benefit of the community, as well as for their architectural significance.
This article discusses commonly encountered structural issues on renovation projects of this type, and provides guidance on ways to address them. Part one of this series focuses on foundations. Parts two and three, to be published in upcoming issues of STRUCTURE magazine, will focus on wall and roof systems, respectively.
Foundations
Foundations are a critical component of any building structure; however, they also pose a significant maintenance and troubleshooting challenge as main foundation components are typically buried below grade and not readily accessible. Modern reinforced-concrete foundations typically require little if any maintenance over the life of a building. However, historic buildings commonly feature stone masonry and other archaic foundation systems that are more susceptible to damage due to movement or changed load paths, as well as deterioration due to exposure to moisture or other environmental factors. As a result, they require periodic evaluation, troubleshooting, and maintenance.
Stone Masonry Walls
Unreinforced stone masonry is a brittle building material, and is susceptible to damage from almost any type of movement. The actual construction details and quality of construction invariably affect the robustness and in-service performance of the walls. Stone masonry walls come in a variety of styles, and usually reflect the vintage of the building, the materials that were readily available at the time of construction, and the style of the local craftsman that built the wall.
High quality walls are typically constructed from cut-stone fully laid in mortar. The mortar in these walls helps to hold all of the pieces together, and enables them to act as a single, homogeneous component. Sturdiness of such walls is always greater than that of dry-laid stone walls. However, while dry-laid walls do not contain any (or much) mortar, if they were carefully constructed they could be fairly robust. A dry-laid stone constructed with cut stone will typically be more robust than a wall constructed from irregularly shaped stones. In the worst case, one may encounter a rubble stone wall that was constructed by basically dumping stone in a trench with some mortar to “hold things together.” Poor quality of construction of such walls makes them very susceptible to damage and performance issues.
Movement of foundation walls can occur for a number of reasons; the two most common are related to settlement of the soil below the foundation, and/or lateral soil pressures on the cellar portion of the foundation walls. Because of the brittleness of masonry walls, differential settlement will typically result in cracks developing at mortar joints and in shifting of the stones themselves. This distress will often translate up the height of the building, and can also result in rotation or other out-of-plane movement of the walls above. Lateral soil pressures, on the other hand, often cause bowing or leaning of the masonry walls. The walls typically span vertically between the cellar floor and the first floor, and are incapable of resisting the induced bending without distress.
Wall cracking can be locally repaired through a number of conventional methods (e.g. repointing, brick stitching, etc.). However, if cracking, vertical displacement, bulging or bowing of the foundation walls is significant, the wall may need to be rebuilt, or additional lateral support provided to prevent further distress or collapse of the wall. Rebuilding a wall will typically require extensive excavation on the exterior of the building, as well as temporary shoring of floor framing so that the wall can be removed and rebuilt. This option is frequently not cost effective, and consideration should be given to providing supplemental lateral support. Additional lateral support can be provided by constructing a liner wall on the inside face of the wall, or installing buttresses or tiebacks. The tradeoff may be that these supplemental elements could encroach on the interior or other usable space, but are likely less expensive than a rebuild.
As with any below-grade space, the exterior of the masonry foundation walls are exposed to moisture. Stone and mortar are porous materials that absorb water; prolonged exposures will degrade the mortar, which is often lime-based and more susceptible to moisture-driven damage than current Portland cement-based mortars. Deterioration of mortar can lead to loosening and shifting of the stone elements, which may in turn cause distress in the structure above: brick masonry bearing walls may crack and bulge, floor framing can experience loss of bearing, or other distress may ensue. The stones themselves may also degrade from exposure to moisture; the amount of deterioration depends on the type of stone and level of exposure. Less dense and more porous stones such as sandstone and limestone will absorb more moisture and are therefore more susceptible to deterioration. This becomes especially critical if they are located near the ground surface and are subject to freeze-thaw cycles, which will accelerate the deterioration. More dense stone like granite, schist, or gneiss will absorb minimal amounts of moisture, and are much more resilient to deterioration.
Evaluating the condition of stone masonry walls is difficult because typically only a portion of the interior face of the wall is exposed (or can be easily exposed by removing finishes), whereas the majority of exterior wall may be below grade. The interior face of the wall is typically also in the best condition because it is exposed to a relatively dry environment and, chances are, it has been maintained over its life (repointed, painted, etc.). Trying to extrapolate the condition of the exterior face of the wall based on the observed condition of the interior face is likely fruitless, given the potentially drastic exposure-condition difference; deterioration, if any, may not have spread through the thickness of the wall (foundation walls are typically on the order of 2 to 4 feet thick). The best way to evaluate the exterior of the foundation walls is to excavate test pits at select exterior locations, to observe the typical condition of the stone and mortar up close, and, if necessary, collect samples for subsequent testing.
If sufficient deterioration of the mortar exists, repointing or strengthening of the wall may be necessary. When repointing, care should be taken to try to match the composition of the new mortar to the existing mortar. Modern mortar mixes use Portland cement as the binder, which is much stronger than lime-based binders and creates a much stiffer mix. Using a stiffer mortar mix for repointing can result in unintended performance and cracking. Repointing the exterior of the foundation wall will also typically require excavation to expose the face of the wall, and is therefore an expensive exercise. If this work is undertaken, it is also a good time to consider providing a waterproofing or water-management system to minimize the contact of wall components with moisture, and to prolong the life of the foundation system. Upon completion of the work, proper site grading should also be provided to promote surface drainage away from the walls.
Similar to the above-discussed methods, strengthening of deteriorated stone masonry walls may include construction of a reinforced-concrete (or shotcrete) liner wall on the inside face of the wall, providing supplemental framing, adding bracing, etc. Using a thin reinforcing-mesh, such as fiber-reinforced polymer sheets or laminates (FRP) is difficult given the typically uneven face of the stone and the variation in mortar joint locations.
Deep Foundations
Depending on the local soil conditions, historic houses of worship may be founded on deep foundation systems. A commonly used historic deep-foundation system is untreated timber piles. Untreated wood piles have successfully been used for centuries throughout the world to transfer the weight of structures sitting on fill or other types of weak top strata to deeper soil layers capable of providing adequate support. Untreated timber piles can have a long service life if the tops of the piles stay submerged below the local groundwater elevation. However, groundwater elevations can be affected in numerous ways, but most critically by man-made actions: adjacent construction work, leakage into sewage systems, sumps installed within newer buildings located nearby, paving and diverting surface runoff away from foundations, etc.
If the tops of the timber piles become exposed to oxygen due to lowering of the groundwater, the wood can quickly deteriorate due to fungal attack (rot). Wood destroying fungi ‘eat away’ at the wood cell structure, causing severe deterioration that can result in a significant loss of cross-section, change in mechanical properties, and a significant decrease in strength. This deterioration can lead to crushing of the wood fibers, pile failures, and localized or global differential settlement of the superstructure. If the deterioration is minimal or caught early, the piles may be able to be salvaged if the groundwater elevation can be restored and maintained to a level above the tops of the piles. This is typically accomplished by re-charging the groundwater to raise the water surface, installing coffer dams that surround the building footprint, etc. If the deterioration is too advanced, underpinning and re-supporting the building structure is typically required. The difficulty, of course, is that evaluating the condition and understanding the magnitude of the problem is often a difficult and expensive proposition: extrapolations of remaining service-life predictions often need to be made based on a very small sample size (limited number of test pits), yet the variability in damage amongst the population can be significant.
Typical remedial approaches include either adding new pile elements (essentially circumventing the existing piles), or the cut-and-post method (underpinning). The cut-and-post method involves removal of the deteriorated tops of the piles, and replacement with concrete-filled steel posts wedged to the underside of the foundation or pile cap. When a group of piles is cut and posted, excavation is then filled with concrete to create a new cap and to fully encase the steel posts (therefore making the whole system less susceptible to water fluctuations). Planning and phasing of this approach is critical, especially for columns where temporary supports may need to be provided (especially if only a few piles support the entire column cap).
Adding supplemental piles to the perimeter walls is an effective option in lieu of underpinning. There are numerous pile options available: push-pier, helical, micro-piles, etc. Several items need to be considered when providing supplemental elements to the existing system. First, whenever possible, piles should be added to both sides of the walls to avoid eccentricity issues. Second, the most challenging part of adding supplemental piles to masonry foundation walls is usually attaching the piles to the walls to be able to transfer the loads into the new system. This can be accomplished in several ways. One way is to place piles opposite each other adjacent to the wall, and to construct a connecting grade (needle) beam under the wall to transfer the load from the wall to the piles. However, this requires extensive excavation and coordination with existing pile locations. Another option is to install the piles on opposite faces of the wall, to construct concrete caps atop each pile, and then install rods through the existing wall to each cap. The rods are then post-tensioned to “clamp” onto the existing wall to transfer the wall loads to the piles. For smaller loads, specialty or bolted brackets can be used to attach the piles to the wall. If none of these options work, independent foundations can be installed to support new structural framing to carry the increased loads.
Distress to the structure can also be due to eccentrically loaded existing piles. The crude historic methods used to install timber piles can result in piles not being in the proper locations. Eccentrically placed and loaded piles along perimeter walls, and especially at interior column pile caps, can cause distress and problems in service. The eccentric loading can cause rotation of the pile caps and leaning of the columns or walls extending up from the cap. The eccentricity can be addressed by adding piles to the cap in a similar manner as described above. Replacing the pile cap below a column may also be necessary in some situations, which can be extremely difficult. This typically requires that the column load be temporarily removed so that the cap can be removed and replaced. Extensive shoring, jacking, and monitoring is often needed to accomplish this, and can be prohibitively expensive. Supplementing the existing piles and maintaining the existing cap should be the first option considered.
In some instances, timber grillages (horizontal timbers) were placed over the tops of piles during original construction to provide a flat surface to lay the base course of masonry. Grillages act as continuous beams to transfer loads from the masonry to the piles. As building loads are transferred through the timber grillage to the piles, the timber is loaded perpendicular to the direction of the grain. However, due to its cellular structure, wood is weak in the perpendicular-to-grain direction and may be inadequate to resist such loading. This weakness, combined with the relatively high concentrated loads at the piles, can lead to local crushing of the timber grillage and settlement of the structure. Timber grillage that is placed eccentric to the pile tops can cause further crushing and splitting of the wood, leading to larger localized displacements. The cut-and-post method of underpinning alleviates this condition as the tops of the piles and timber grillage are removed.
Increased Loading
Renovations can often add load to the building foundations due to increased weight of finishes, additional proposed occupancy loads, addition of HVAC systems, and many other items that can be part of a typical renovation project. Accounting for and assessing how these additional loads affect the existing foundations, especially those featuring timber piles, can be difficult.
Due to their age, there are often no available building plans, as-built documentation, or pile-installation records for historic houses of worship. However, expensive investigations to determine the type, layout, configuration, and then capacity (through testing, analyses, etc.) of the existing foundations may not be needed, depending on the projected load increase. A reasonable rule of thumb, supplemented by engineering judgment and other considerations, is to take no further action if the additional building loads increase the foundation loads by less than 5%. For load increases above 5%, and in some cases up to 10%, determining the existing foundation layout and capacity is needed. This may require a potentially significant investigative effort: in-situ testing of stone or masonry, probing and sampling for subsequent testing, test pits to expose foundations, evaluation of support and soil conditions, soil and other testing, additional analyses, etc.
If pile foundations are involved, typical size and configuration of the piles needs to be documented as well. A load test may also be prudent to ensure that the piles have sufficient capacity and that the increased loading (or suspected deterioration) will not cause settlement of the structure or other distress. Load tests on existing piles should be performed on piles along the perimeter walls, where the weight of the masonry wall above can be used as a reaction load. Typically, one of the piles exposed in the test pit is selected for the test. The top of the pile is removed so that a hydraulic jack can be installed and wedged between the pile and the underside of the wall. The jack is then used to load the pile in increments up to and beyond the current pile load, and the pile displacement is measured. The load and displacement measurements are recorded and evaluated, in a similar manner to any other pile load test, to determine an allowable capacity for the piles.
Often, the existing foundation systems will not have any reserve capacity, and adding new loads to the building will require supplemental foundations. A number of effective options, some described above, can be used to achieve greater foundation capacity: wall or column strengthening, underpinning, increasing the bearing area, adding supplemental components (or piles), etc.
Conclusion
Foundations are a critical part of any building. Problems with foundations, if not addressed, will almost invariably affect the superstructure, often in significant and irreversible ways. Understanding existing conditions, limitations, and expected in-service behavior of the foundation systems is especially important in historic structures such as houses of worship, and are a key to success for any renovation or restoration project.▪

