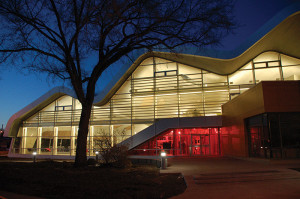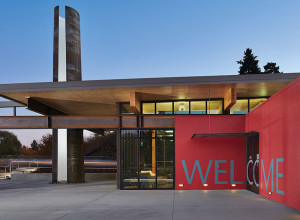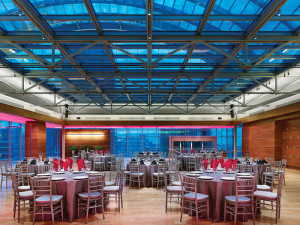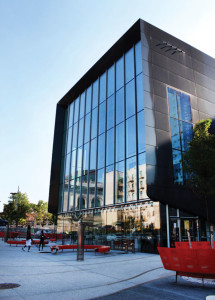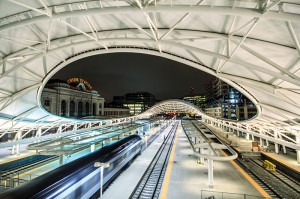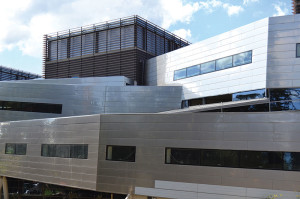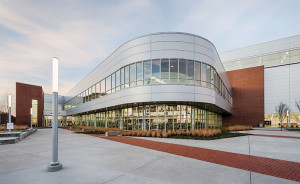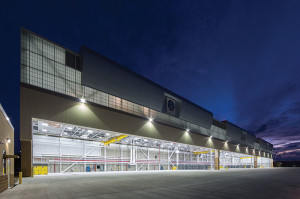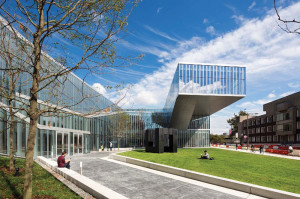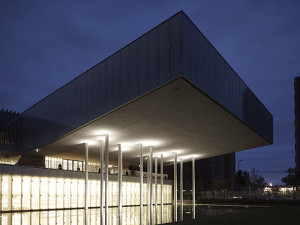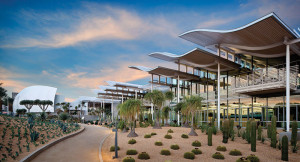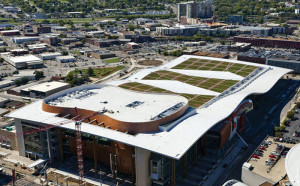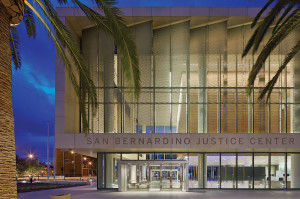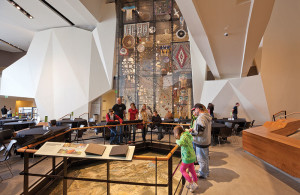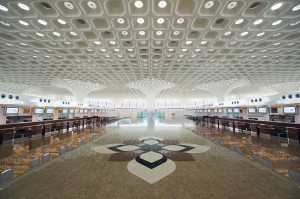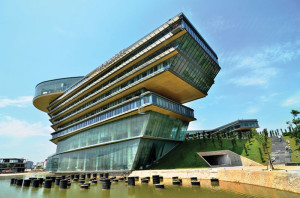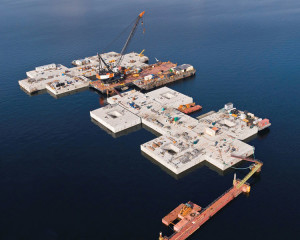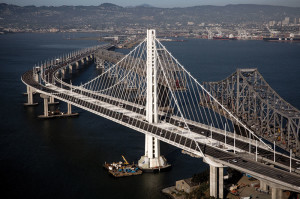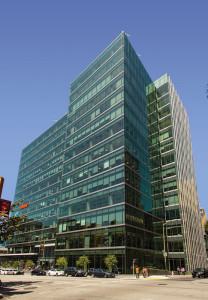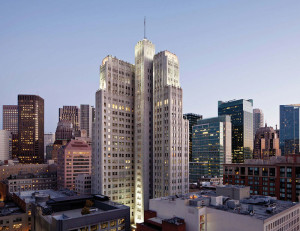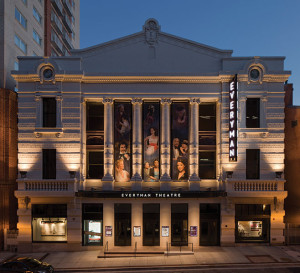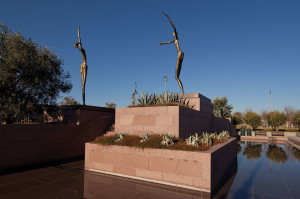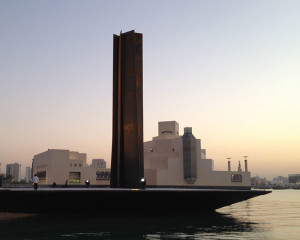The National Council of Structural Engineers Associations (NCSEA) is pleased to announce the following 2014 Excellence in Structural Engineering Awards. The awards were presented on the evening of September 19 during the Awards Program at NCSEA’s 22nd Annual Conference in New Orleans, LA. The awards have been given annually since 1998 and highlight some of the best examples of structural ingenuity throughout the world.
All structures must have been completed, or substantially completed, within the past three calendar years. Awards were given in eight separate categories, with one project in each category being named the Outstanding Project. The categories for 2014 were:
- New Buildings under $10 Million
- New Buildings $10 Million to $30 Million
- New Buildings $30 Million to $100 Million
- New Buildings over $100 Million
- New Bridge and Transportation Structures
- International Structures over $100 Million
- Forensic / Renovation / Retrofit / Rehabilitation Structures
- Other Structures
The 2014 Awards Committee was chaired by Carrie Johnson (Wallace Engineering Structural Consultants, Inc., Tulsa OK). Ms. Johnson noted: “We had a great group of judges from the Structural Engineers Association of Oregon this year, and some truly outstanding projects. They had the enormous task of evaluating a wide variety of projects from twenty different states and five different countries. The judges did an outstanding job of thoroughly analyzing each entry and thoughtfully discussing which ones should receive an award. Seeing the entries each year continues to make me proud to be a structural engineer.”
Please join STRUCTURE® magazine and NCSEA in congratulating all of the winners. More in-depth articles on several of the 2014 winners will appear in the Spotlight Department of the magazine over the course of the 2015 editorial year.
2014 Panel of Judges
The judging was held Tuesday July 22, 2014 at the offices of KPFF in Portland, OR. The 2014 awards jury from the Structural Engineers Association of Oregon included the following individuals:
Rick Amodeo, P.E., S.E.
AAI Engineers
Joe Gehlen, P.E., S.E.
Kramer Gehlen & Associates, Inc.
Ron Kernan, P.E., S.E.
KPFF Consulting Engineers
Amit Kumar, P.E., S.E.
City of Portland
Mark Libby, P.E.
HDR Engineering
Brad Moyes, P.E., S.E.
KPFF Consulting Engineers
Trent Nagele, P.E., S.E.
VLMK
Ed Quesenberry, P.E., S.E.
Equilibrium Engineers, LLC
Tim Rippey, P.E., S.E.
Tim Rippey Consulting Engineers
Wade Younie, P.E., S.E.
DCI Engineers
Category 1: New Buildings under $10 Million, Outstanding Project
Jasper Place Library
Edmonton, Alberta Fast + Epp
Jasper Place Library is a 15,000 square foot replacement of an existing facility. The striking new structure was built with the goal of becoming the new social heart in an older suburban neighborhood. Predominantly cast-in-place concrete on piles, the primary feature is the expressive curved plate concrete roof that spans the entire library space, punctuated with skylights. The overall result is a response to the changing needs of the Library of the Future.
Award Winner – Category 1
The Brelsford Visitor Center – Washington State University
Pullman, WA KPFF Consulting Engineers
The 4,200 square foot Brelsford Visitors Center orients guests to WSU and serves as a vital resource for other attractions in the region. Pivoting display walls build public awareness, and support of the University’s life-changing teaching, research, and outreach activities. The glazed pavilion is topped by an overhanging CLT roof that is supported by the 15-foot concrete “U” on one end and a 40-foot-tall steel plate tower on the other.
Award Winner – Category 1
The Dorrance K. Hamilton Rooftop Garden at the Kimmel Center for the Performing Arts
Philadelphia, PA The Harman Group, Inc.
The enclosure of the Dorrance K. Hamilton Rooftop Garden at The Kimmel Center is a structural glass gem within the barrel vault of Philadelphia’s premier Performing Arts Center. Structural elegance and simplicity were key to developing a workable supporting structure for the glass box, enclosing the space while maintaining the high level of vibration and acoustic separation necessary to the Perelman Performing Arts Center below.
Category 2 New Buildings $10 Million to $30 Million, Outstanding Project
Theatre for a New Audience at Polonsky Shakespeare Center
Brooklyn, NY Robert Silman Associates
The Theatre for a New Audience is a laboratory for modern theatrical interpretation of classical plays. Its new home, a sleek glass and steel building in Brooklyn’s BAM Cultural District, is deceptively simple in form, belying its structural complexity and the intricate acoustical isolation that prevents the sounds of the subway running underneath and the traffic on the busy streets around it from interfering with the performances happening within. A cantilevered front façade allows the entire front lobby of the theater to hover above the plaza below, rather like a curtain being raised for a performance.
Award Winner – Category 2
Denver Union Station Train Hall
Denver, CO Skidmore, Owings & Merrill LLP
SOM Structural Engineers, working closely with SOM Architects, designed several steel and fabric pavilions for Denver Union Station Intermodal Hub. The focal point for the new station – the Train Hall structure – was conceived as an efficient and formally expressive means of clear-spanning 180 feet across multiple railway tracks. The primary structural system consists of eleven steel “arch trusses” spanning nearly 180 feet from a single large-diameter pin connection. The arch-trusses and cantilevered trusses support a tensioned PTFE fabric.
Award Winner – Category 2
“Trefolo” University Building
Forlì, Italy Proges Engineering S.r.1
The so-called “Trefolo” is the set of paths that connect the lecture halls at the University Campus in Forlì, Italy. It consists of three twisting tubes with variations in height and plan. The three tubes (with a total length of about 100 meters or 328 feet) rest on irregularly spaced vertical elements (props and stairwell partition walls) with several significant spans. Structural challenges included aspects in relation to the structure’s behavior under static and seismic conditions. In addition, difficult site conditions presented numerous challenges during construction.
Award Winner – Category 2
University of Louisville Student Recreation Center
Louisville, KY Rangaswamy & Associates, Inc.
With a growing urban campus, the University of Louisville student body saw an increasing need for additional intramural and recreation space. The steel framed $27 million Student Recreation Center encompasses 128,000 square feet and contains six new gymnasiums, a multi purpose court, an indoor cantilevered jogging track, and more. Due to space constraints on campus, the building has an irregular geometry which includes stacked gymnasiums and multiple cantilevers. Several innovative structural systems were required to meet the multiple framing complexities on this building.
Category 3: New Buildings $30 Million to $100 Million, Outstanding Project
P750 Helicopter Maintenance Hangar
San Diego, CA Frankfurt Short Bruza Associates, PC
The U.S. Navy required a three squadron helicopter maintenance facility located along the northern waterfront at Naval Air Station North Island. With prime inward views throughout San Diego, this hangar had to be worthy of its location, reflect an equally positive image, become a significant part of the installation’s waterfront and a source of Navy pride. Structural engineers collaborated with the project team to deliver strong aesthetic solutions to the project’s numerous physical challenges including clear space, volume, environmental design factors and client requirements. This 112,000 square foot facility was successfully completed at an approximate cost of $50 million.
Award Winner – Category 3
Krishna P. Singh Center for Nanotechnology – University of Pennsylvania
Philadelphia, PA Severud Associates Consulting Engineers, PC
The intra-disciplinary Singh Center for Nanotechnology ascends as a spiral to The Forum, which is a 68-foot cantilevered room. By design, it accommodates collaboration and sensitive nanotechnology research including clean rooms and a transmission electron microscope. The cantilevered Forum is designed to accommodate lectures and social events, with vibration considerations such as dancing. The stepping southern façade encloses the sunny galleria atrium with a curtain wall cut in two directions by a sloping roof.
Award Winner – Category 3
MAST Foundation
Bologna, Italy Proges Engineering S.r.1
MAST Foundation is a cultural and philanthropic institution that focuses on art, technology and innovation. Steel structures are used for the main building functions; secondary functions are underground construction in reinforced concrete. Steel structures forming the building are the synthesis of the research for specific solutions to complex problems. The result is that it is not possible to recognize the presence of structures in part of the building while, in another part of the building, structures emerge in all of their strength and elegance of expression.
Category 4: New Buildings over $100 Million, Outstanding Project
Newport Beach Civic Center and Park
Newport Beach, CA Arup
The conceptual vision of architectural firm Bohlin Cywinski Jackson paired with the sculpted steel designed by Arup structural engineers celebrates the use of exposed structural steel as architectural form and function. New structures include the City Hall, Community Room, Council Chambers, expansion to the public library, parking garage, and four pedestrian bridges. The iconic curved wide-flange waved roofs, vierendeel trusses, and buckling restrained brace frames of the City Hall, and the large cantilevers of the Library roof and the San Miguel Bridge, allow the public to see the structure “at work” while providing memorable experiences.
Award Winner – Category 4
Music City Center
Nashville, TN Ross Bryan Associates, Inc.
Nashville is known as Music City USA, and when a new convention center was proposed, it was aptly named the Music City Center. Located in the rolling hills of Middle Tennessee, the architects incorporated both Music City and rolling hills themes into the design of the building. The grand ballroom is shaped like a guitar. The 14-acre roof is curved in two directions and includes a 4-acre vegetated green roof to mimic rolling hills. These features resulted in a stunning building and presented significant design challenges for Ross Bryan Associates, Inc.
Award Winner – Category 4
San Bernardino Justice Center
San Bernardino, CA Skidmore, Owings & Merrill LLP
The San Bernardino Justice Center (SBJC) is the largest project constructed for the Administrative Office of the Courts, and the first to embrace life-cycle analysis considering the structural performance and return on investment in a region of high seismicity. With extraordinarily high site-specific ground motions, SBJC utilizes base isolation bearings and dampers to manage large ground motions. SBJC features a steel superstructure with special moment frames and supplementary viscous damping devices. The triple-concave friction pendulum seismic isolation system, located on the mat foundation, accommodates 42 inches of lateral movement.
Award Winner – Category 4
Utah Museum of Natural History
Salt Lake City, UT Dunn Associates, Inc.
Nestled in the foothills above Salt Lake City, the 163,000 square foot Natural History Museum of Utah houses a collection of 1.2 million artifacts. The building is composed primarily of exposed concrete with copper-alloy cladding. Between the copper, the lighter concrete and the metal panels, the building blends into the mountainside by using colors that complement its natural surroundings. Intended to teach and inspire visitors about the natural world and our place within it, the museum creates a distinct architectural and cultural significance for the state of Utah.
Category 5: International Structures over $100 Million, Outstanding Project
Chhatrapati Shivaji International Airport – Terminal 2
Mumbai, India Skidmore, Owings & Merrill LLP
Chhatrapati Shivaji International Airport Terminal 2 adds 4.4 million square feet of new space to accommodate 40 million passengers per year. The primary design feature of the building is a long-span roof covering a total of 70,000m2 (83,720 square yards) over various functional requirements, making it one of the largest roofs in the world without an expansion joint. The Headhouse Roof, supported by only 30 columns, produces a large column-free space ideal for an airport. The Terminal Building also includes the largest and longest cable wall system in the world. The structural design prioritized modular construction for economy and facilitation of an accelerated construction schedule.
Award Winner – Category 5
JW Marriott Hanoi Hotel
Hanoi, Vietnam Leslie E. Robertson Associates
The Marriott International Hotel, Hanoi also serves as the home of Vietnam’s National Convention Center. This project consists of a nine story, five-star, 500 room Marriott hotel and attached parking garage. The estimated size of this waterfront project is 800,000 square feet. The complex building uses steel trusses combined with reinforced concrete. The building’s design takes its inspiration from the dragon, which evokes the rich heritage of Vietnam.
Category 6: New Bridges and Transportation Structures, Outstanding Project
Floating Cofferdam for Repair of the Washington State SR-520 Floating Replacement Bridge
Seattle, WA Ben C. Gerwick Inc.
Structural cracking in the new pontoons for the replacement SR-520 floating bridge required repair in a dry environment. A floating cofferdam was designed to act as a floating dry dock that seals against a bridge pontoon afloat. The cofferdam features two sliding side gates, a cofferdam-pontoon seal, and 28 struts with hydraulic jacks for load transfer. It is 96 feet wide, 44 feet long and 35.5 feet tall with a weight of 600 tons. The cofferdam was fabricated on a barge and side launched at the Lake Washington site.
Award Winner – Category 6
San Francisco-Oakland Bay Bridge New East Span
Oakland, CA T.Y. Lin International/Moffatt & Nichol, Joint Venture
Located between faults capable of producing destructive earthquakes, the San Francisco-Oakland Bay Bridge New East Span is a regional lifeline structure with a 150-year design life, and is designed to open to emergency traffic within days after a major seismic event. It features engineering innovations and advancements such as shear link beams in the single tower, hinge pipe beams and specially-designed expansion joints in the bridge decks, and foundations that reach up to 300 feet below the water’s surface to anchor in stable soils.
Category 7: Forensic/Renovation/Retrofit/Rehabilitation Structures, Outstanding Project
680 Folsom Street
San Francisco, CA Tipping Mar
The transformation of 680 Folsom – a 1960s steel-moment-framed building that no one had wanted – into desirable office space involved a complete gut renovation, seismic retrofit, and expansion. At the behest of TMG Partners, a value-engineering effort impelled Tipping Mar to once again boldly innovate, reaching centuries into the past and oceans away to medieval Japan. The result? A unique isolative lateral system – unprecedented in modern engineering – that saved $4 million on a $110 million project and provided enhanced seismic performance.
Award Winner – Category 7
140 New Montgomery
San Francisco, CA Holmes Culley
With the latest analysis technology and an innovative strengthening scheme, Holmes Culley designed a seismic retrofit to preserve San Francisco’s first skyscraper. Using Performance Based Engineering, a full non-linear analysis model was developed to analyze the existing building. The new structural solution utilizes outrigger trusses distributed at two locations over the height of the building, supported by super-columns at the exterior, to maximize effectiveness of the core walls; and it satisfies the Secretary of the Interior’s standards for the treatment of historic properties.
Award Winner – Category 7
Everyman Theatre
Baltimore, MD Keast & Hood Co.
The project to renovate historic Everyman Theatre in Baltimore, Maryland, revitalized an abandoned property for new use by a community theater organization. Encompassing historic preservation, creative design, construction craftsmanship, and good stewardship, the project did more than create a modern performing arts venue – it contributed to positive neighborhood and economic renewal in Baltimore’s West Side arts district. Structural design challenges included accommodating acoustics for two stacked theaters, isolating the structure from an adjacent train tunnel, developing a unique and cost-effective system to restore the deteriorated façade, and reacting to structural surprises and not one, but two, natural disasters.
Category 8: Other Structures, Outstanding Project
East Station Plaza – Danseurs (Dancers)
Union City, CA Simpson Gumpertz & Heger Inc.
The City of Union City, California sought to develop a civic plaza, which included a centerpiece – a terraced fountain with three bronze sculpture “Danseurs” on platforms positioned within the fountain. The fountain would be built 0.6 miles northeast from the Hayward fault line. With that in mind, Simpson Gumpertz & Heger suggested mounting the sculptures on base-isolated platforms – put them on a suspension with springs and shocks to reduce the lateral forces on the sculptures. Using isolated platforms, the architect and city were provided with an elegant solution to protecting their civic sculptures from earthquake damage for future generations.
Award Winner – Category 8
Richard Serra’s “7” Sculpture
Doha, Qatar Leslie E. Robertson Associates
Located on a man-made peninsula in Doha, Qatar, Richard Serra’s sculpture “7” is composed of seven 4-inch thick, 80-foot high by 8-foot wide rectangular steel plates arranged as a heptagon in plan. Each plate leans and tilts towards the top of the sculpture. The material is intended to rust in a pattern conducive to the artist’s vision. Leslie E. Robertson Associates (LERA) determined the geometric layout of the sculpture in 3-dimensional software, reviewed the stability of the slender plates under thermal, wind, and seismic loads, and designed the connections between the individual plates and the sculpture’s supports.

