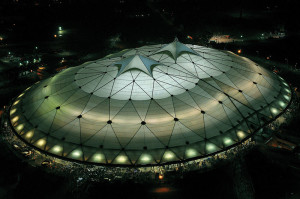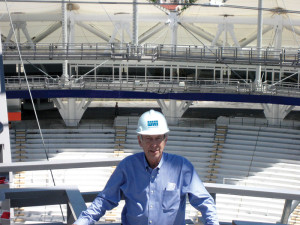Weidlinger Associates, Inc. was an Outstanding Award Winner for the La Plata Stadium project in the 2013 NCSEA Annual Excellence in Structural Engineering awards program (Category – International Structures over $100M).
Construction of the 53,000-seat soccer stadium in La Plata, Argentina, was interrupted in 2001, after the concrete bleachers had been poured on the earth berm and the steel-trussed compression ring had been erected to support the twin-peaked Tenstar Dome™ developed by Weidlinger Associates. Nearly a decade later, in 2012, the cable dome and an annular section of its fabric cladding were constructed, leaving a figure-eight-shaped opening in the middle of the roof. The success of the project in hosting the Copa América and, later, the inaugural Rugby Championship led to the realization that the stadium would be even more useful if the central opening were covered with translucent fabric cladding. This possibility is currently under consideration by the owners, the Buenos Aires Province. In its final configuration, the roof will feature two peaks, each with an umbrella roof covering its ventilation openings, completing the competition-winning design by architect Roberto Ferreira.
Although initially conceived as a grass pitch on earth, the final playing field consists of an asphalt surface covered with removable pallets of natural grass turf. This scheme permits the rapid replacement of worn areas, and the removal of all pallets for non-sporting events such as concerts, public gatherings, and the circus. The triangulated structure of the Tenstar Dome has been shown to be extremely adaptable, allowing each node to support a variety of hanging loads and accommodate the suspension of unique lighting, banners, and sound systems and the rigging needs of circus acts and special events. This has been amply demonstrated over the past 25 years at the Georgia Dome, which was the first stadium to feature the Tenstar Dome concept. A unique characteristic of the La Plata stadium is its reliance on natural ventilation, which is provided through an open perimeter behind the seats and boxes and, in the final configuration, a 15-meter-diameter (49-foot) opening at each of the two peaks. When the fabric cladding is completed, tent-like cupolas will cover each of these holes to keep out rain or the infrequent snowfall. Two options are presently under consideration for the center cladding: the same PTFE fabric that was used for the completed section of the roof or clear, air-inflated ETFE pillows. The latter option would result in a virtually transparent center roof section. Since the cable structure is already in place, the installation of this final section of the roof will be a simple matter using scaffolding hung from the existing cables and nodes.
The stadium is the centerpiece of a park that was designed by the architect as a part of the original competition, to provide the local residents a gathering place and recreational area. As a world-class entertainment complex, the site provides playing fields for both professional and amateur teams and is a frequent venue for sporting and cultural events. When the roof is finished, it will be the only completely covered stadium in South America, making it a year-round venue irrespective of the weather.▪


