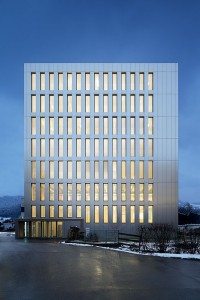Case Study of an Eight-Story Timber Office Building
The challenges facing today’s global construction industry are tremendous. As the global population becomes increasingly urbanized, the construction industry is expanding to accommodate urban residential needs. The World Health Organization estimates that, by 2030, six out of every ten people will live in a city, and by 2050, this proportion will increase to seven out of ten people.
That means, in less than two decades, 60 percent of the world population will live in urban centers. It is estimated the global construction industry will simultaneously expand by 70 percent to $12 trillion by 2020 to keep pace. This realization has policy makers increasingly concerned about the environmental impact of the predicted global urban building boom.
Currently, the construction industry is responsible for using roughly 40 percent of the world’s total energy, CO2, and resources, as well as contributing to a similar magnitude of global waste production. Keeping in mind growing population and environmental concerns, a fresh perspective to urban architecture, that is both sustainable and efficient, is gaining ground. Today’s new outlook turns to wood in an effort to build greener.
The use of wood for tall building construction is not a novel idea. In fact, the five-story Horyu-ji pagoda in Japan is over 1500 years old. Engineered wood provides equal structural strength and fire protection, as well as lower environmental impact, lower embodied energy, and lighter foundation requirements than comparable concrete and steel construction. Today, 10-story buildings comprised almost entirely out of engineered wood, like glued laminated timber (glulam) and cross-laminated timber (CLT), are being constructed, and could likely reach up to 30-stories in the future.
A strong example of tall wood buildings is the LCT ONE in Austria, built in 2012, by Cree GmbH which is the parent company of Cree Buildings in North America (Figures 1 and 2). The system is an eight-story, timber-based, sustainable building that was constructed to demonstrate how the global building industry could reverse the environmental impact of today’s construction trends.
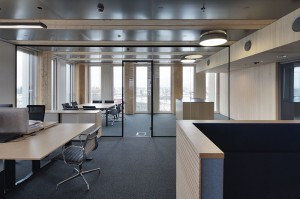
Figure 2: The LCT ONE is one of the tallest office buildings in the world with exposed structural timber.
This flexible, high-performance, prefabricated construction system meets all technical and economical requirements of modern real estate markets. Built to Passive House standards (established by the Passive House Institute in Germany), its construction is predominantly based on the renewable resource of wood with additional emphasis placed on resource and energy efficiency. The Passive House standard is one of the most stringent energy standards in the world, and is focused solely on reducing energy consumption of a building. Cree’s LCT ONE demonstrates to the building industry that a modern systematic approach to construction can apply new timber technologies and industrial processes to concurrently guarantee improved building performance and reduced environmental impact.
Sustainability-minded structural engineering firms not only analyze the structural properties of products they specify, but they also consider the environmental impact and energy performance of their buildings. The embodied energy of products plays a major role in determining the environmental performance of a building and, for wood, the embodied energy is quite low. Additionally, without considering thermal bridges, the detailing of structural members could lead to building heat loss, lower energy performance, and increased operational costs. Through a collaborative effort between architects, engineers, builders, and product manufacturers, the LifeCycle Tower system was created to resolve not only structural problems but environmental, social, and economic issues as well.
Founded on Research
In 2009, before building the LCT ONE, Cree GmbH conducted joint research between its parent company (Rhomberg Bau), the Berlin office of the global engineering firm Arup, and renowned Austrian architect Herman Kaufmann, an internationally recognized, award winning architect specializing in timber design and construction. Focused on life cycle assessment and performance, the research team aimed to resolve the environmental, design, and construction issues involved in modern building structures. After careful examination, the research team concluded that, when compared to a reinforced concrete building, a 20-story high-performance timber building could reduce CO2 emissions by 90 percent while shortening construction times by 50 percent. Additionally, when considering the embodied energy to produce wood, as well as the “end of life” potential to generate energy from the wood, a timber building would use 39 percent fewer resources during its lifetime.
Learning from advances in the automobile and computer industries, the effort produced an industrial, systemized process for buildings. Product development considered the entire life cycle of buildings, including their resource extraction, material production, construction, operation, demolition, and recycling. Additionally, the system integrates the building’s design and planning, off-site production and on-site assembly, initial and future uses, and eventual dismantling and recycling of its structure. The “core and shell” approach provides a structural system and enclosure of a tall, large-volume wood building.
8 Stories in Wood
Construction for the LCT ONE started in September of 2011, in Dornbirn, Austria and was finished within a year. It is an eight-story building with a footprint of approximately 40 feet by 80 feet. Built to Passive House standards, the building has received a pre-certificate for the Gold designation from DGNB, the German Sustainable Building Council, and the highest level of standard from its Austrian counterpart, ÖGNI. Additionally, it is expected to receive Platinum LEED certification by the US Green Building Council.
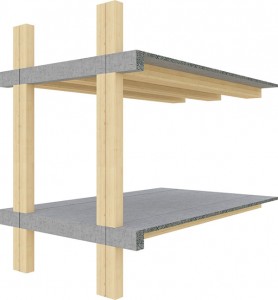
Figure 3: The Cree GmbH building system consists of glulam posts supporting hybrid wood/concrete floor slabs (core not shown for clarity).
The Cree Buildings wood building system consists of a central core, posts and hybrid slabs (Figure 3). The core, where the elevators, stairs, wet rooms and chases are located, is the stiffening element of the building. While wood is the optimal choice material for the core, concrete and steel can also be used. To expedite the building approval process of LCT ONE, concrete was used.
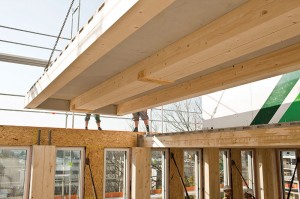
Figure 4: After all the walls are installed, the floor slabs, which were fabricated with a hole in each corner, slide over the pins in the glulam posts.
On the exterior of the building, about 30 feet away from the core, the exterior walls are installed (Figure 4). The walls consist of load bearing glulam posts, which are spaced approximately 10 feet apart, and a curtain wall building enclosure attached to the exterior of the posts. The curtain wall does not carry any loads and can be made out of any material, although wood is preferred as a renewable resource. The types of windows, insulation, water, air and vapor barriers, exterior finishes and other layers are designed through the collaboration of the architect, engineers and wall manufacturers and take into consideration the climate, orientation and energy performance standard demanded by the client.
The floor system is made out of hybrid wood/concrete slabs which are approximately 30 feet long and 10 feet wide. The glulam posts support the exterior end of the slabs. The interior side of the slab is supported by the core. Compared to a monolithic system of all concrete or all wood, the hybrid approach takes advantage of each material’s individual properties to meet the structural, fire, acoustic and thermal requirements while simultaneously employing the least amount of resources and energy.
Structurally, glulam posts support the gravity loads. The lateral forces are transferred from the posts to the slabs through a hinged connection (Figure 5). The slabs are connected to each other to form a diaphragm. The forces are then transferred from the slab to the core and down to the foundation.
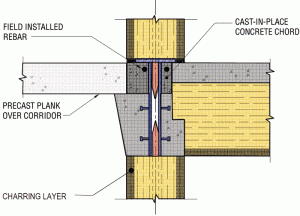
Figure 5: This cross-section of the floor and post assembly was adapted to meet the seismic requirements of the San Francisco region.
Similarly, the mechanical, electrical, plumbing and fire protection systems can be integrated within the “core and shell” and optimized according to the building orientation and building enclosure. These systems can be prefabricated and are easily accessible between the wood members in the hybrid slabs.
For the construction process, while the foundation and core of LCT ONE were being built on site, the wall components were prefabricated in a carpentry shop and the hybrid slabs in a precast concrete facility. Once the core was finished, on-site assembly of the wall and slabs began. It took five carpenters only eight days to assemble eight floors, as is demonstrated by a time-lapse video developed by Cree GmbH.
Saving Time and Resources with Prefabricated Construction
Austria has a long history of prefabricating high-performance building components out of wood. Heavy timber, or engineered lumber, which is available worldwide, is commonly used for the load-bearing elements as it is a stable material that will not shrink and twist. Besides improving the structural stability, controlled shrinkage makes it possible to optimize building energy efficiency due to decreased air infiltration.
The prefabrication design process for the walls began with CAD software and CNC machinery to cut the timber to very tight tolerances. All wood members, including studs, were comprised of engineered lumber. The wall panels were produced horizontally, on tables by assembling the framing members, installing the insulation between studs and the sheathing on the outside. After completing the wall panels, they were tilted up to install the windows. To complete the walls, every joint, including those surrounding the windows, were taped airtight with high-performance tape.
To produce the slabs, the timber was ordered from a lumber manufacturer who cut the members to the required tolerances and attached the necessary metal connectors. The beams were then transported to a precast concrete manufacturer who placed the wood elements in metal forms, added metal reinforcement, and poured the concrete. For each form, this process was repeated daily. The advantage of this system is that it allows the concrete to cure off-site and prevents moisture from being introduced into the building. The prefabricated slabs are assembled quickly on site (averaging 8 minutes per slab) to very tight tolerances (Figure 6).
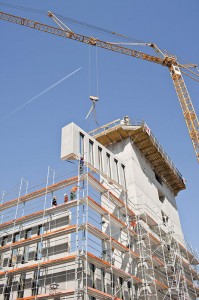
Figure 6: Due to the large, prefabricated components of the Cree Buildings system, only five carpenters were required to assemble the entire building envelope and floor slabs (detail by Arup).
Once the building envelope was complete, blower door tests were conducted in two stages. This was done to ensure that the air sealing work was effective, guarantee the performance of the building envelope, and certify that LCT ONE met the Passive House standard. First, after the wall installation was complete, a random test, which excluded the core, was performed on two floors that resulted in 0.35 air changes per hour at 50 Pascal. Before commissioning the LCT ONE, a second blower door test was performed on the entire building including the core. This test revealed 0.55 air changes per hour at 50 Pascal, which met the Passive House standard, thus highlighting LCT ONE’s reduced energy consumption and ecological footprint.
Fire and Seismic
To adapt the LCT system to North American building regulations, CREE Buildings has worked with Arup’s San Francisco office. Their objective has been to design within the existing height and area code limitations, and demonstrate their innovative building system to the California and North American building industry. The buildings would be defined as heavy timber (HT) for height and story limitation.
During fires, steel buildings can collapse abruptly once high temperatures are reached. Conversely, wood burns predictably at a constant rate of approximately 1.5 inches per hour. Therefore, the size of a wood structural member can be increased accordingly for fire protection. This additional thickness is referred to as the charring layer of timber. The combination of oversized wood beams, metal connectors and reinforcement, and a specially designed concrete mix, resulted in successfully passing a two-hour fire test for the slabs as an integrated unit.
For the seismic design, Cree Buildings and Arup also developed a comprehensive seismic system, with robust ties between all the structural elements, to provide stability under large displacements. Under lateral movement, the exterior glulam column-connections are designed to maintain local stability, but the columns are not part of the lateral force resisting system. Instead, the central core provides the primary lateral stability. Moreover, robust connections bind the hybrid slab modules together to distribute lateral loads to the core.
Conclusion
Currently, the building industry continues to rely heavily on manual on-site labor and labor-intensive processes, which often result in low productivity, waste and the use of antiquated technology. In turn, the building industry has made limited progress in terms of industrialization and modern manufacturing processes, while other industries have considerably advanced.
Developing more systems like the LCT ONE “shell and core” example, offers a flexible design solution, where high-performance can be achieved, with minimal resource allocation.
The LCT ONE offers a window into the potential for new and innovative sustainable building solutions for the future growth of the world’s cities. Based on the premise that the building industry does not have to automatically rely exclusively on concrete and steel for urban buildings, the LCT ONE system demonstrates that there is an opportunity to substitute timber for many applications, and the option for the building industry to be even more sustainable.▪
References
www.who.int/gho/urban_health/situation_trends/urban_population_growth_text/en/
http://en.wikipedia.org/wiki/H%C5%8Dry%C5%AB-ji
www.creebyrhomberg.com/lct1/index_en.php
Rhomberg, H. Bonomo, J. The Natural Change in Urban Architecture. Cree GmbH. 2010

