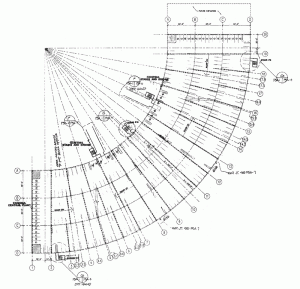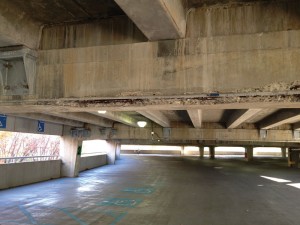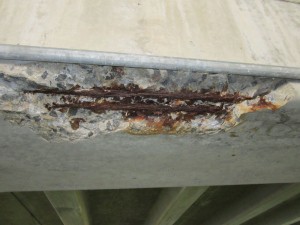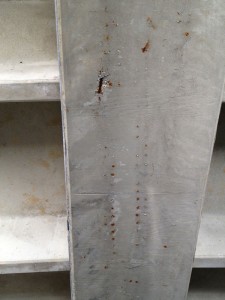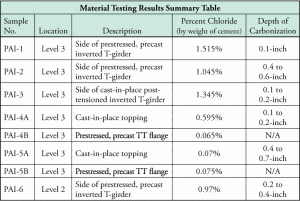The Triage, Life Support and Subsequent Euthanasia of an Existing Precast Parking Garage – Part 1
As a part of Pennoni’s on-call contract with an existing client, the Philadelphia structural division investigated and developed repair bid documents for an existing, three-level, 1,200-space precast concrete parking garage during the last quarter of 2012. Due to the extent of ongoing deterioration at the facility, a portion was already closed to vehicular traffic prior to the start of the investigation, prompting expedited completion of the services and deliverables provided to the client.
In order to determine the extent and cause of the deterioration and develop recommendations for repairs, Pennoni’s team performed a thorough visual and tactile condition assessment of the garage, along with extensive material testing. The scope also included a large concrete retaining wall on the south side of the facility, five connected stair towers and two pedestrian bridges, all of which exhibited deterioration. The owner also made available existing drawings and previous reports of investigations for review.
Material testing performed included water-soluble chloride content tests and petrographic analysis of concrete cores taken from various critical locations throughout the structure. The purpose of the material testing was to aid in the identification of the underlying causes of the observed deterioration.
Description of Existing Structure
The existing garage was initially constructed in 1992, and consisted of two framed levels of precast and cast-in-place concrete construction. Overall, the parking garage was approximately 345,000 square feet in size and configured as shown in Figure 1. The ground level consisted of a concrete slab on grade with concrete retaining walls along the inner ramp. The upper framed levels consisted of two similar but different construction types, which were built at two different time periods. The original construction consisted of 16-inch-deep precast, prestressed double tees, which spanned between 36-inch-deep precast, prestressed inverted “T” girders.
Prior to the investigation, the majority of the double tee bearing conditions had been supplemented with post-installed galvanized steel brackets attached to the supporting girders as a part of previous repair work at the garage. The girders were supported in U-shaped slots formed in precast inverted L-shaped (at exterior locations) and T-shaped (at interior locations) concrete columns and haunches, which were filled with site-cast concrete to create a semi-monolithic connection between the girder and column haunch.
The second construction type consisted of 24-inch-deep precast, prestressed double tees supported by 36-inch-deep cast-in-place, post-tensioned inverted “T” girders. The post-tensioned girders were cast monolithically with the columns, creating rigid portal frames at each girder line. The existing drawings did not indicate whether the post-tensioning system consisted of sheathed (unbonded) monostrand tendons or banded, ducted and grouted (bonded) tendons.
For both methods of construction, the girders spanned parallel to the lines of radius extending from the center origin point of the semicircular garage. The precast double tees spanned along the chords and were therefore parallel to the direction of the traffic aisles. In addition, an approximately 2-inch-thick, field-cast concrete topping was placed over all elevated garage wearing surfaces. A liquid membrane with embedded sand aggregate had also been applied over all of the framed levels (drive aisle and parking stalls) in 2010.
Observations
Pennoni prepared thorough and comprehensive documentation of all observed and investigated deficiencies. Although there was a wide range of varied types of deterioration, the most significant area of concern involved the precast and prestressed inverted “T” concrete girders that supported the 16-inch-deep double tees. The deterioration associated with these members included:
- Random cracking, as well as cracking associated with reinforcement corrosion. In general, the cracks were horizontal, parallel to the span, and located at the column/girder “hinge” interface, and also near the top of the girder web.
- Spalls and subsurface delaminations in the presence of corroded reinforcement. These were generally located on the bottom of the girders and typically involved the entire soffit width, extending for several feet along the entire beam. Other minor spalls were located at the column/girder “hinge” interface, at the top web and at other random locations on the sides of the girders.
- Three bays of framing on the third level were blockaded from vehicular traffic due to extremely severe spalls and corrosion of the bottom prestressing strands of the three girders that supported these areas (Figures 2 and 3). The deterioration of the prestressing strands varied from severe to complete loss of section at this location.
The girders supporting the second level generally exhibited fewer deficiencies than those supporting the third level. The cast-in-place, post-tensioned concrete inverted “T” girders that supported the 24-inch-deep precast double tees exhibited very few deficiencies. However, some minor spalls and corroded reinforcement were evident at isolated locations (Figure 4).
Material Testing Results
In addition to the visual observations and physical sounding of the parking structure, Pennoni obtained drilled powder and concrete core samples from six areas of the garage for the purposes of further laboratory analysis, as described in the Table. The team selected these locations based on their proximity to observed deterioration and the material tests performed as a part of the previous reports.
The drilled powder samples were used to conduct water soluble chloride tests and obtained from a depth of approximately ½ inch to 1 inch at each location. Core samples PAI-4 and PAI-5 were taken through the composite section of the 2-inch topping and 2-inch double tee flange, resulting in two powder samples but only one core sample. All of the open core holes were filled with high-strength grout after the sample had been removed.
Petrographic analysis indicated that the concrete contained some entrained air at all locations, although the amount of air voids precluded the establishment of a percentage of entrainment. The aggregates consisted of natural sand fine aggregate and crushed angular coarse aggregate. The distribution of aggregates appeared good in all cores with no signs of segregation, except core PAI-#1 where there was a lack of intermediate sizes.
The concrete paste was moderately hard with some unhydrated particles in all cores. Core samples PAI-1, PAI-2 and PAI-3 had some water voids, while the remaining cores had many water voids, with some larger in relative size. No cracks were observed in any of the cores except at a cold joint between the topping and double tee flange.
Conclusion
By conducting a thorough site condition assessment, Pennoni was able to document the type and extent of deterioration present in the existing parking structure, and identify its potential sources via the use of appropriate material sampling and testing. Parts 2 through 4 of this series of articles will include analysis of the observations and material testing, discussion of a service life analysis, conclusions, and recommendations for the temporary repair, stabilization and ultimate replacement of the garage.▪

