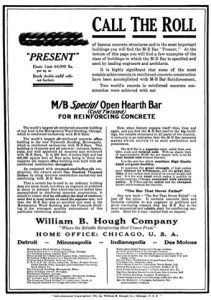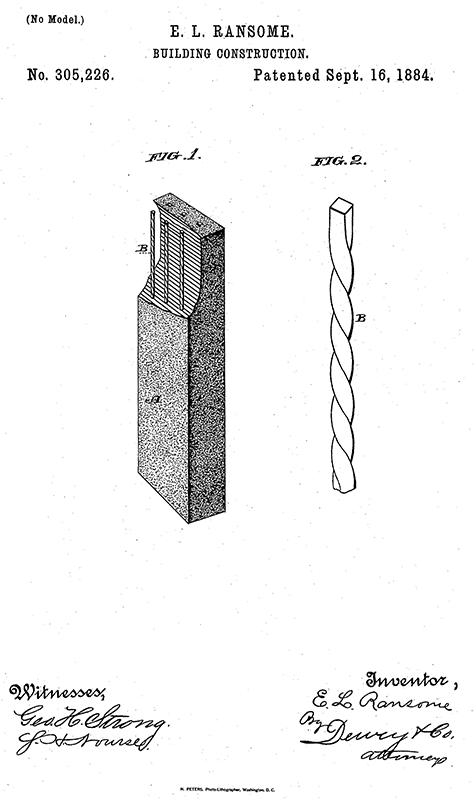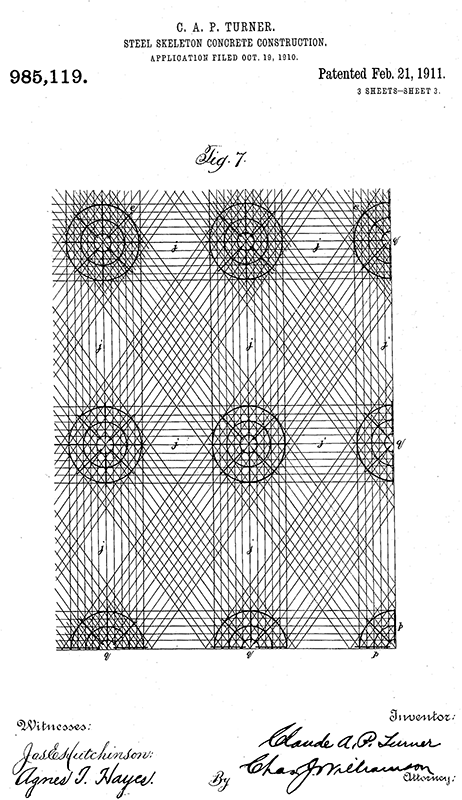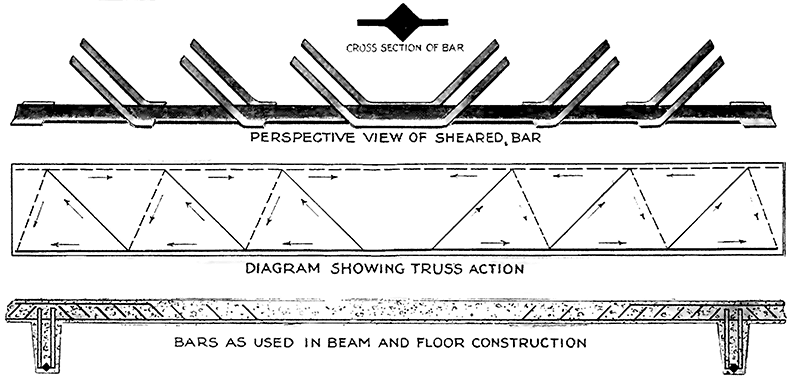Vintage Steel Reinforcement in Concrete Structures
Earlier this year, the Concrete Reinforcing Steel Institute (CRSI) published A Comprehensive and Invaluable Treatise on all Forms of Steel Reinforcement Employed in the Design and Construction of Reinforced Concrete of Long Ago. The majority of the book is an extensive catalogue of no less than 47 different types of steel reinforcing bars (four of which fall under the category of “Miscellaneous”), seven types of welded wire fabric, 22 systems of beam and girder reinforcement, 12 systems of column reinforcement, 11 slab systems and six bridge systems.
The supporting sections of the book, including a brief history of early concrete mix design as well as historic ASTM bar specifications, are secondary compared to the bar descriptions and images. Appendices are similar compendiums of reinforcing steel illustrations; for example, Appendix E contains 31 patent drawings, extending from Thaddeus Hyatt’s revolutionary pavement reinforcing issued in 1878 to latecomer J.T. Simpson’s visually interesting “deformed bar” of 1922. Appendix F contains images of over 30 early advertisements. Appendix G paraphrases the “Alphabetical List of the 144 Foreign Systems of Reinforced Concrete Construction, with the Addresses of the Inventor or Owner of Each System, and a Concise Description of Its Special Features” from Reinforced Concrete in Europe by A. L. Colby in 1909.
This new resource for structural engineers fits into, but is distinctly different from, the expanding collection of reference materials that have been produced by professional organizations. First, it builds on and replaces CRSI’s earlier publications: its initial reference, Evaluation of Reinforcing Steel Systems in Old Concrete Structures (1981), and its abridged version as Engineering Data Report No. 48, Evaluation of Reinforcing Bars in Old Concrete Structures (2001). These focused on summaries of industry trends in terms of material strength, specifications, and general availability of materials. This new publication is similar in function and potential use to the American Institute of Steel Construction’s (AISC) Design Guide 15, AISC Rehabilitation and Retrofit Guide: A Reference for Historic Shapes and Specifications.
The need for this type of reference is a result of the convergence of several trends in the history and contemporary practice of structural engineering. First, there was an explosive development of reinforced concrete technology in the United States during the approximate time period from 1890 to 1920. This proliferation of new products coincided with a rise in demand for industrial buildings, but preceded the formal codification of the newly available material. The rise of manufacturing, and the associated need for warehousing to accommodate product distribution, brought higher floor loads and the desire for bigger buildings. Likewise, fire and conflagration drove owners to seek “fireproof” construction, which concrete was able to provide.
Now, about 100 years later, many of these buildings are being repurposed and retrofitted for reuse, a trend driven in part by state and federal tax credits for historic rehabilitation. Today’s structural consultants are practicing at the confluence of two trends, each at opposite ends of the century, which converge on a general deficit of understanding and available information. Students of engineering and historic preservation, as well as researchers in the small but growing field of construction history, may also find useful information and references in the book.
Researching Reinforced Concrete
Developing enough understanding of an early concrete structure to analyze it for reuse can require a substantial amount of research, unless assumptions are made – potentially at the ultimate expense of the project, or loss of historic material. Certainly, knowledge of early reinforced concrete does not replace investigation, analysis, or engineering judgment; but effectively planning and implementing a search for supporting and relevant sources of information may result in the difference between a cost-effective and a cost-prohibitive project approach.
These sources can very generally be thought of in two categories: primary and secondary. Primary sources are those that are typically contemporary to the topic and representative of the query: patents, advertisements, earlier building codes, and historic newspaper or trade articles about a particular engineer, product, or analytical method (Figure 1). Secondary sources are used to establish the context, and place the question within the broader research and academic understanding of the topic. Secondary sources typically include current books, journal articles, literature reviews, or even textbooks. Both types of sources are typically needed to understand a building structure. While the CRSI publication might initially be considered a secondary source, especially given the authors’ choice of the word “treatise,” it may be more successfully used as a collection of reprinted primary sources.

Figure 1. An example of a primary resource for researching concrete, the William B. Hough Company advertisement for “M/B Special Open Hearth Bars” lists the buildings in which the product was used. Image from Cement Age, December, 1911, and digitized by Google Books.
A small but growing collection of secondary sources is available to understand early reinforced concrete. Some recent publications include Donald Friedman’s Historical Building Construction: Design, Materials & Technology (2010), Amy Slaton’s Reinforced Concrete and the Modernization of American Building, 1900-1930 (2001), and Andrew Saint’s Architect and Engineer: A Study in Sibling Rivalry (2007). These books can be supplemented by earlier analyses of concrete history, such as articles and books by Carl W. Condit, a good example of which is “The First Reinforced Concrete Skyscraper: The Ingalls Building in Cincinnati and Its Place in Structural History” (1968), published in the journal Technology and Culture. Other secondary sources are too numerous to list here, but include journal articles and trade publications, like the Association for Preservation Technology’s (APT) Bulletin and the journal or proceedings of the American Concrete Institute (ACI).
Early Reinforced Concrete
The early history of reinforced concrete in the United States is very different from that of other structural materials. The infancy of modern structural analysis, combined with the new availability of concrete materials and perhaps even the innovation and shameless salesmanship on the part of structural engineers and builders, led to a proliferation of proprietary products, supported by vague or sometimes non-existent analytical methods, and a wide variety of reinforced concrete systems – from individual bar types and accessories (like formwork products) to nearly complete building systems of slabs, beams, and columns.
Friedman compares the acceptance and growth of the concrete industry to that of steel, and attributes the differences to several key factors. First, structural steel had a head start of several decades. For example, wrought-iron use as structural framing began before the 1870s, and the basics of steel framing were in place before 1900. The use of reinforced concrete for buildings, on the other hand, was mostly a post-1900 trend.
Not coincidentally, structural engineers as a separate consulting practice and resource for architects were rapidly evolving at the same time: the introduction of reinforced concrete as a building material coincided with a new professional field of structural engineering. According to Friedman, the use of steel framing was not an analytical leap from traditional wood building methods. Builders and architects could easily make a rational switch from a stick of wood to a stick of steel: while steel was a substantially stronger material, it followed the same beam theory and acted the same in bending and compression.
Concrete, on the other hand, required an analytical shift to integrate the new system into buildings, from a system of pieces to monolithic construction and the interaction of two distinct materials. Engineers and builders were thus using the material before it was understood. Many of the proprietary products appear as an attempt to rationalize what was already being built through experimentation and intuition.
The evolution of reinforced concrete design in the United States was driven by a small group of entrepreneurial individuals, as compared to the relatively consistent and nationwide acceptance and distribution of steel framing products. As a result, regional differences occurred, as well as leaps in the distribution of different products and systems. While there were earlier contributions by William Ward and Thaddeus Hyatt, the momentum of innovation in reinforced concrete in the US began with Ernest Ransome. From his practice in San Francisco, he introduced two important concepts that would remain fundamental to reinforced concrete design and construction: slabs and beams cast together monolithically, and deformed reinforcement. Most early products in concrete can be demonstrated to meet one or both of Ransome’s tenets – monolithic behavior and adhesion of concrete with steel through mechanical interaction. Ransome’s own patented steel reinforcement is easily recognized by its twisted square shape (Figure 2).

Figure 2. Excerpt of Ernest Ransome’s patent for twisted square reinforcement. The M/B Bar of Figure 1 uses a similar method for mechanical adhesion of the concrete to the steel. Digitized by Google Patents.
In addition to Ransome, Carl Condit attributes the understanding and development of reinforced concrete behavior to the importation of the Monier-Wayss system to the US from Germany. While applied to many types of concrete structures, the theory was to strengthen the concrete with steel rods located to take the tensile stresses. In all cases, the steel reinforcement was placed in two directions and tied with wires, the rods in one direction designated as carrying rods and those in the other as distributing rods. For slabs poured continuously over supports, the rods were placed at the top of the slab; i.e., the correct reinforcing pattern for continuity.
In practice, the expansion of the use of monolithic concrete in the US was substantially instigated by several engineers and builders. In addition to Ransome, other early innovators included Claude Allen Porter (C.A.P.) Turner practicing in Minneapolis, Kahn’s Trussed Concrete Steel Company of Detroit, the Ferro-Concrete Construction Company of Cincinnati, and the Condron Company of Chicago. These early engineer-entrepreneurs developed a variety of systems between 1890 and 1920. The systems rationalized their inventors’ uses, understanding, and promotion of different advantages of reinforced concrete.
For example, Turner singularly focused on the monolithic nature of concrete, and criticized his peers for imitating the earlier simple systems of wood and steel. He conceptualized his patented Mushroom Flat Slab floor system, distinguished by its unique four-way reinforcing and flared column capitals, as a series of flat slab cantilevers over the columns (“Deconstructing Bridge 92297,” STRUCTURE magazine, January 2014). The slab reinforcing plans quickly illustrate the concept, and demise, of the system with its lack of reinforcing at the center of the slab span (Figure 3).

Figure 3. Excerpt of C.A.P. Turner’s patent for a 4-way system of slab reinforcement using smooth round bars. Digitized by Google Patents.
One of Turner’s competitors, particularly for industrial construction in the Midwest, was Julius Kahn who developed his Kahn System of reinforcing for beams, girders and columns (“The Kahn System of Reinforced Concrete,” STRUCTURE magazine, April 2013). Kahn conceptualized the behavior of concrete as a truss. His unique bar that formed the basis for all of his concrete construction, including columns, consisted of a longitudinal core with steel flanges that could be bent up to form the tension diagonals of the truss (Figure 4). Similarly, the visual illustration of the system demonstrates its concept and shortcoming: a deeper beam necessitates wider flange spacing. The truss concept also promotes a simply supported end condition at the beams.

Figure 4. Illustration of cross sectional and perspective views of the Kahn reinforcement bar, along with a diagram of the theoretical “truss action.”
Another system that was used during this period of innovation, and the one that is closest to our current conventions, is the Akme System of the Condron Company in Chicago. This system, generally consisting of belts of two-way reinforcing at the slab and columns, was constructed with or without column capitals and drop panels. While there were other proprietary systems, as documented in the CRSI resource, there is little documentation as to the prevalence and distribution of these systems. Without promotion, and ultimately adoption in building construction, these systems were entrepreneurial dead ends.
Ransome’s second contribution – the use of deformed steel reinforcement and the analysis of its adhesion with concrete – was similar in development to the proliferation of monolithic concrete systems. Ransome argued, and proved through testing, that deformed reinforcement achieved greater adhesion with concrete compared to smooth reinforcement, resulting in greater overall strength. The many types of patented bars were based on achieving mechanical adhesion with the concrete. There were even trademarked twisted square bars that were referred to as “Ransome-style” bars.
Turner disagreed with Ransome, and promoted the use of smooth round bars that, as he speculated, allowed the concrete to slip as it cured. Likewise, Kahn’s Trussed Concrete Company used different types of Kahn bars, like the Kahn Trussed bar and the Kahn Cup Bars. They also produced Rib Bars and Square Rib Bars. Several types of bars were produced by Carnegie Steel in Pittsburgh, Pennsylvania, including Columbian Bars (also known as Hanger Bars), Corrugated Bars, Elcannes Bars, Golding Monolith Bars, Havemeyer Bars, Herringbone Bars, Jenks Bars, Kahn Cup Bars, Kahn Trussed Bars, Lug Bars, Monotype Bars, Ransome Bars, Round Rib Bars, Scofield Bars, Slant Rib Bars, Square Rib Bars, Thacher Undulated Bars, U Bars, and Wing Bars.
Conclusion
In the introduction to the new CRSI book, Matthew Stuart points out two of the challenges of researching historic reinforced concrete: it is very difficult to research something, like a type of reinforcing, if you do not know its name; and it is even more difficult to research something if you cannot even see it, as is the case with reinforcement concealed in a slab. Often, engineers are asked to make conclusions about the structural integrity of reinforced concrete with both of these unknowns.
The new CRSI resource helps to alleviate some of the difficulty of researching a type of reinforcing by providing a visual resource with extensive patent images, advertisements, and an Appendix of photographs of a 1979 Smithsonian exhibit to help give names to some of the bars and systems encountered in the field. However, secondary sources are also needed to give more context and potential information. CRSI’s Vintage Steel Reinforcement in Concrete Structures offers remarkable documentation of reinforced concrete products and systems that will hopefully stimulate additional exploration of this topic.
It would be desirable to know, for example, which of the many concrete products and systems were most popular, and whether certain products have patterns of local or regional distribution and use. Future researchers should also assess the factors and forces that influenced the standardization of reinforced concrete building. Were the concrete products and system we know today determined to be the “best,” and if so, by whom, and according to what definitions or parameters?
Additional research and publication will be necessary to determine how factors like the cost of labor, ease of assembly, marketing, and the influence of professional associations shaped the trajectory of reinforced concrete technology. In the meantime, a small but growing body of secondary sources provides some clues as to which systems succeeded and those that may never have been built, the potential modes of failure or shortcomings with respect to current building codes, and potentially the analytical methods that may or may not support the continued use of the building.▪
