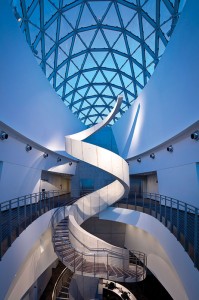Walter P Moore was an Outstanding Award Winner for the Salvador Dalí Museum project in the 2012 NCSEA Annual Excellence in Structural Engineering awards program (Category – New Buildings $10M to $30M).
The largest collection of Salvador Dalí’s art outside of his hometown in Spain is not in the Louvre, or a New York museum, but in St. Petersburg, Florida. Since the original Salvador Dalí Museum was opened in 1982, it was evident that the converted waterfront warehouse facility that housed the collection was too small and did not provide adequate protection from flooding and hurricanes. To build a new iconic facility that would not only protect Dalí’s artwork, but would also attract worldwide attention, the Museum’s Board of Directors hired internationally-renowned architect Yann Weymouth and his team at HOK, along with the structural engineering firm of Walter P Moore, to design the new museum.
All parties recognized that the new iconic museum needed to be designed for at least a 100-year life; however, the new site was only 200 feet away from Tampa Bay and five feet above sea level. Seasonal hurricanes can bring high winds and a storm surge of up to 25 feet. To protect the priceless collection, the building pad was raised four feet, the structure was designed to resist wind speeds of 165 mph (42 mph above code minimums), and all gallery spaces, the vault, and rare book library were located on the upper floors.
An economical reinforced one-way, cast-in-place concrete slab and beam system was selected for the structural system. To create attractive exposed walls throughout the building, unfinished and architecturally exposed cast-in-place walls were used in lieu of architectural precast. Using exposed, unpainted concrete as the load-bearing structure and the architectural finish created several challenges:
- Water Migration. 18-inch thick walls were specified, using a dense concrete mix with a low water-cement ratio, high cementitious material content, and 20% fly-ash replacement to minimize permeability of the concrete. Penetron crystalline waterproofing admixture virtually eliminated any water infiltration. This water-activated admixture, which forms a crystalline structure in the pores in the concrete, was particularly important in the areas where the glazing abuts the outer wall surface to prevent any water that seeps into the wall concrete from migrating around the glazing joints.
- Uniform, Blemish-Free Surface. The traditional method of pouring a concrete building, with pour joints below and above each floor level, was not desirable in the exposed walls. The walls were poured full height floor-to-floor in 14-foot lifts, and the floor and roof structures were keyed in and mechanically doweled to the inside face of the walls. The Self-Consolidating Concrete flowed around door and window openings, minimizing surface blemishes.
- Openings. There are numerous potential holes in the concrete shell. Seven of Dalí’s master works are on display in the main gallery and are naturally illuminated by light-directing skylights. Over the impact-resistant glass skylights, retractable aluminum covers are moved into place before a storm to take the initial impact force from flying storm debris. The largest potential hole, however, is the primary glazing system that encompasses the grand central atrium. The “Enigma” was designed to withstand the code minimum storm, but could not be designed to resist the 165-mph storm threshold and maintain its aesthetic quality. Assuming the Enigma system could be breached in the worst of storms, the interior walls and doors enclosing the gallery and vault spaces were designed for exterior exposure and 165-mph winds.
The “Enigma” and the smaller “Igloo” free-form glazing systems that encompass the lobby atrium and multi-purpose room are made up of more than 1,000 individual glass panels held in place by interior steel space frames connected to the concrete superstructure. HOK worked closely with glazing designer Novum Structures to define the shapes of the Enigma and Igloo, while Walter P Moore and Novum developed attachment strategies and details.
This was the first application where Novum’s free-form glazing system would be fixed on all sides and serve as the primary weather barrier. The welded connections along all sides of the frame, especially a frame with three dimensions and re-entrant corners, produced unmanageably large thermal stresses, which were controlling the design of the steel frame and the foundations. By allowing vertical movement of the frames at the base, the maximum design forces greatly decreased and foundation uplift was eliminated.
Paying tribute to Dalí’s fascination with DNA structure and the Golden Section, a helical spiral shape was used for the grand stair connecting the ground floor to the galleries 30 feet above. The 41-inch deep wall stringer is the primary load-carrying element for the stair, while the treads and landings cantilever off of the stringer and add lateral stiffness to help prevent unwinding.
During construction, the stair was un-shored and re-shored between concrete lifts before locking it into the 3rd floor structure. This construction sequence minimized stresses in the stair and allowed most of the natural deflection of the coiled shape to be built into the treads and risers as the stair was erected.
The new $30 million, 66,400 square-foot museum is truly the crown jewel in the revitalization of St. Petersburg and the Tampa Bay area, and is a fitting architectural tribute to the talents of Salvador Dalí.▪

