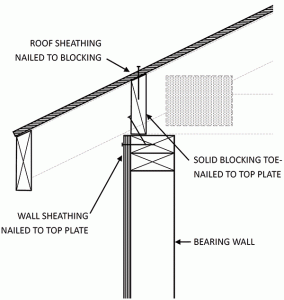Among the many code provisions which may be characterized as ambiguous, few seem as pervasive as the issue of full-height blocking for either wood or cold-formed steel construction. Opinions regarding the need for full-height blocking widely varying, and it seems that even the purpose of full-height blocking is subject to debate. To some, the term “rollover” blocking is used, reflecting the concept that it prevents rolling over of trusses or rafters. Others call it “seismic” blocking, clearly denoting its purpose with respect to an earthquake threat. No doubt the term “hurricane” blocking reflects a similar concept.
Although these purposes hold similarities, one could argue that “rollover” blocking need not necessarily match the depth of the trusses or rafters to which it abuts. After all, such blocking may clearly prevent “rolling” failure without being contacted intimately by the deck above. Plus, keeping the height of blocking less than the depth of the abutting truss provides needed ventilation for the attic cavity. However, arguments in favor of full-height blocking, even shaped blocking to accommodate deck slope, stem from clearly defined code provisions that relate to developing a continuous and reliable load path for lateral forces.
Interestingly, the full-height blocking concept has a code basis in International Residential Code (IRC) items R602.10.6.2(2) and R804.3.8(2,3). Although these figures and the accompanying text address both wind and seismic forces, and the triggers that activate the need for blocking, the provisions are not entirely clear and may appear to support the concept of blocking that is not full-height. Is full-height (even shaped) blocking ever required? If so, when?
Not surprisingly, informal surveys of building officials and others charged with code interpretation regarding the full-height blocking issue in regions of high seismicity generally result in a deferral to the engineer of record. Observations of many light-framed projects demonstrate widespread variation. Many engineers of residential construction design and detail full-height blocking, but builders – due to tradition, ignorance or economy – often fail to install it according to the engineer’s intent. Lack of field observation by the engineer of record contributes to the variation seen in practice. Some engineers even vehemently support the position that full-height blocking is rarely (if ever) needed for light-framed construction. They hold that the relatively low seismic mass, presence of interior gypsum panels, and even potential cross-grain bending of trusses and rafters all support the argument that full-height blocking is not needed. What is your position?
The variation in opinion and practice is due in no small part to the somewhat ambiguous nature of the code. Perhaps future code provisions will provide further clarity. FEMA 232, Homebuilders Guide to Earthquake Resistant Design and Construction (June 2006, available electronically), provides more definitive direction. According to Section 6.3: “Rafters and ceiling joists having depth to thickness ratios exceeding 5:1 (e.g., 2×10) need blocking at their points of bearing to prevent rotation or displacing laterally from their intended position … However, when the nominal size of the ceiling joist or rafter is 2×10 or smaller, blocking over the exterior wall may be omitted.” FEMA 232 further states: “Although blocking may not be required for 2×10 and smaller rafters, there still must be a load path for lateral loads in the roof sheathing to reach the exterior braced walls immediately below the roof. The most direct load path is for the roof sheathing to be edge nailed to blocking between each rafter. That blocking is then nailed to the wall top plate …” The Figure is an illustration depicting this condition.
It seems clear that the best approach for defining the lateral load path from the roof diaphragm to the walls is to provide full-height blocking. Some may argue that this is a difficult detail that serves more to elevate costs than to provide a safe structure. This is a debatable point, but not likely sufficient to overcome the base recommendation of FEMA 232.▪
A similar article was published in the Structural Engineers Associations-Utah (SEAU) Monthly Newsletter (May, 2006). Content reprinted with permission.

