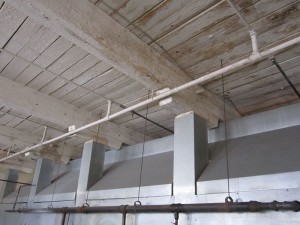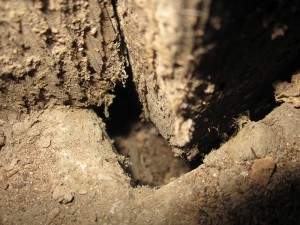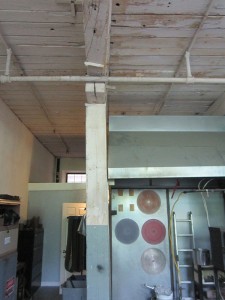Part 1: Evacuation
This article, which will be presented in three parts, discusses the investigation and subsequent repair of an existing timber-framed, multi-story building that is over one hundred years old. The investigation initially resulted in the need to evacuate the occupied building, which allowed for the innovative repair of severely deteriorated timber columns by encapsulating the wood within replacement steel columns that essentially jacketed and abandoned the original wood members in place.
As land that can be developed has become more difficult to find, particularly in densely populated urban cities, owners and developers have increasingly turned to existing facilities to convert for new uses. These older buildings typically exhibit structural deterioration due to lack of maintenance and exposure over time that must be addressed in order to ensure the safe adaptive reuse of the facility. Assessing and developing repairs for the deteriorated conditions of older vintage structures can be challenging due to the lack of drawings and antiquated methods of construction that are typically encountered.
Pennoni Associates Inc. was recently involved with a condition assessment of six structures that fall in the above category as a part of a loan default acquisition by a property management client. The historic property was part of a mill complex that was likely constructed in the late 1800s to early 1900s, and had been converted into a mixed-use facility including residential apartments and commercial and industrial spaces within the last 15 to 20 years. The buildings were constructed with masonry stone and brick, as well as timber, concrete, and steel framing. Given the age of the facility, the structures were in relatively good condition. However, there were several major concerns that were identified as needing further investigation, including exploratory demolition that was beyond the scope of the original agreement with the client. All of the observations and recommendations were documented in a report submitted to the client.
A few months after submission of the report, the client requested further investigation of one of the major items of concern, because observations by the first floor tenant indicated that the columns appeared to be moving. The affected building was a five-story (including a full basement) rubble stone masonry wall structure. The portion of the building that was exhibiting structural distress was framed with heavy timber beams spaced at approximately 8 feet on center that spanned perpendicular to the longitudinal axis of the building. The beams were supported by timber columns located at the approximate midpoint of the transverse dimension of the facility, for a maximum clear span of approximately 22 feet. Wood decking spanned between beams, which interrupted the columns at each floor; however, the beams were spliced with a keyed scarf joint with beveled cuts at the centerline of the columns. In addition, a timber corbel or pillow beam was located below the beam and on top of the column below. This connection is illustrated in Figure 1.
Although it could not be confirmed visually, it was assumed that mortise and tenon joints had been used between the lower column and the corbel, the corbel and the beam splice, and the beam and the column above. This method of construction was used on all of the framed floors and roof; however, at the first floor, the beams were interrupted by the basement column, which extend up to the top of the first floor, where there was a connection to the bottom of the column above. There did not appear to be a connection between the first floor beams and the face of the columns, but the beams were supported by full-height 3×12 timber plates that were through-bolted to the sides of the columns directly beneath the beams. The first floor of the building included a concrete slab that was cast on top of the timber floor decking; however, at the other floors, it could not be confirmed if a similar concrete topping had been placed due to the presence of the existing floor finishes.
The occupancy of the building was divided into a combination of residential, commercial, and industrial spaces. The first (ground) floor of the building housed a glass-blowing shop with large kilns and a commercial kitchen. The glass-blowing operation also used a portion of the basement below. The second floor of the building was not occupied, but it had been previously used by a plastic manufacturing company. The third and fourth floors of the building were divided into individual residential apartment units. Due to the heavy loads associated with the first floor kilns, timber posts and masonry piers had been installed in the basement in addition to the main building columns, to distribute the first floor loading to the basement slab on grade.
The deleterious structural conditions included two primary issues. The first condition included extensive previous insect infestation damage observed in the basement at several of the timber columns, beams and decking. The second condition involved visible vertical settlement of several of the columns due to what appeared to be almost a complete loss of section at the base of the columns in the basement (Figure 2). It was unclear whether the loss of section was due to insect damage, deterioration due to exposure of the base of the column below the slab on grade to moisture, or both. The non-uniform vertical deflection of the columns had also resulted in the horizontal rotation and out-of-plane movement of the corbel and beams that were supported by the top of the column just below the second floor (Figure 3).
The extent of section loss at the bases of several of the timber columns below the basement slab on grade was extensive, and in some cases appeared to have resulted in little to no end bearing of the column on top of the footing. At these same locations, it appeared that the 3×12 side plates that were through-bolted on each side of the columns were supporting not only the first floor beams, but also the building column above. The bases of the 3x12s rested on the slab on grade immediately adjacent to the edge of the hole in the slab that had been previously occupied by the deteriorated building column base. In addition, these same 3x12s exhibited significant insect damage and moisture-related deterioration. This condition appeared to be very precarious and in danger of immediate collapse.
The evaluation team immediately notified the building owner that the structure was not safe for occupancy and should be evacuated. The owner obtained a second opinion from another local structural engineering firm, which agreed with the assessment and encouraged the owner to evacuate the building immediately due to the unsafe condition of the structure. As a result, the owner contacted the local building officials, who assisted in evacuating the building of all third- and fourth-floor residents, as well as the first-floor tenants.
Part 2 of this article will discuss the nature of the deterioration observed and the solutions considered for the repair of the deteriorated columns associated with the referenced building.▪



