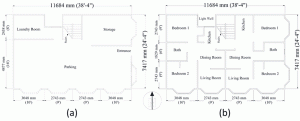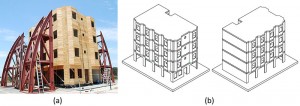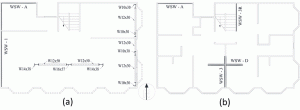As early as 1970, the structural engineering and building safety community recognized that a large number of two-, three- and four-story woodframe buildings, designed with the first floor used either for parking or commercial space, were built with readily identifiable structural deficiencies, referred to as a “soft story”. Often these buildings also have a strength deficiency when compared to the stories above, in which case they are also classified as “weak”. The majority of these multi-story woodframe buildings have large openings and few partition walls at the ground level. This open space condition results in the earthquake resistance of the first story being significantly lower than the upper stories. Thus, many of these multi-story woodframe buildings are susceptible to collapse at the first story during earthquakes. Furthermore, in-plane torsional moments and consequently rotational displacements, can be induced when the center of rigidity (i.e. the point where seismic force is resisted) of a story does not coincide with the center of mass (i.e. the point where seismic force is applied). In this case, the building experiences additional displacement due to torsional moment, which causes more damage and increases the chances of collapse.
This article presents the first generation of Performance-based seismic retrofit (PBSR) and resulting retrofit design using a combination of wood structural panel sheathing and Simpson Strong-Tie® Strong Frame® steel special moment frames. PBSR is essentially the same as performance-based seismic design (PBSD) with the exception of additional constraints on the design due to existing structural and non-structural assemblies. The PBSD method is a design methodology that seeks to ensure that structures meet prescribed performance criteria under seismic loads. In the PBSR, retrofits were installed such that the building meets the performance criteria at the DBE and MCE level and its torsional response reduces to an acceptable range. In this retrofit design methodology, retrofits are not limited to the bottom story (like those of the FEMA P-807 retrofit methodology). They can also be applied to the upper stories to increase the strength of the building, leading to better overall performance of the structure.
The seismic performance of the retrofitted building with PBSR procedure was evaluated numerically and validated by a full-scale four-story wood-frame building that was tested in the summer of 2013 at the NEES (Network for Earthquake Engineering Simulation) at UC San Diego large high performance outdoor shake table facility. The test was part of the NEES-Soft project, which consists of a number of tasks including extensive numerical analysis, development of a performance-based seismic retrofit methodology, and a major testing program with testing at five university-based laboratories to better understand the behavior of these at-risk structures and the retrofit techniques.
Performance-Based Seismic Retrofit (PBSR)
In performance-based seismic retrofit (PBSR), which is a subset of performance-based seismic design (PBSD), the stiffness of the structure is distributed along its height and in the plane of each story such that a target displacement can be achieved under a specific seismic intensity, taking into account nonlinear behavior of the structure. The PBSR method presented herein can be used to retrofit existing buildings such that all stories meet the performance criteria; and it can be used to retrofit buildings that are weak under both translational forces and torsional moments.
Displacement-based design was originally proposed by Priestley (1998) and later modified by Filiatrault and Folz (2002) to be applied to wood structures. Pang and Rosowsky (2009) proposed the direct displacement design (DDD) method using modal analysis and, later, Pang et al (2009) proposed a simplified procedure for applying the DDD method which was eventually applied to a six-story light-frame wood building and tested in Miki, Japan (van de Lindt et al., 2010) validating the simplified procedure. Finally Wang et al (2010) extended the work of Pang et al. (2009) to allow correction as a function of building height. This design methodology determines the required lateral stiffnesses over the height of the building such that the building meets the target displacement defined by the building code. This method serves as the basis for a PBSR procedure by distributing the required in-plane stiffness of each story to eliminate the torsional response of the structure (i.e., reducing the in-plane eccentricity) (Bahmani and van de Lindt, 2012). However, for cases in which eliminating torsion cannot be achieved, PBSD that allows some level of torsional response can be used as the basis for design of retrofits for such buildings (Bahmani et al., 2013).
In torsionally unbalanced buildings, in-plane torsional moments, and consequently rotational displacements, can be induced when the center of rigidity of a story does not coincide with the center of mass. In this case, additional rotational displacements due to torsional imbalance should be taken into account whenever they occur. Figure 1a presents an N-story building with lumped masses of Mj for the jth story. The total displacement of the center of mass of the jth story is a summation of displacement due to lateral force (∆jTns.) and displacement due to torsional moment (∆jTor.). Elimination of the torsional response of the structure can be achieved by distributing the retrofit in the plane of each story such that the retrofitted building becomes a structurally symmetric building (i.e., ∆jTor. ≈ 0). However, if the torsion cannot be feasibly eliminated, the PBSR approach can be applied by assuming a ratio between the displacement caused by lateral force and torsional moments, and then satisfying the assumption while applying the retrofit. A three-story torsionally unbalanced woodframe building was retrofitted using PBSR methodology without eliminating torsion by van de Lindt et al. (2013).
In order to simplify the PBSR procedure, the structure can be modeled by an equivalent single degree of freedom system (Figure 1b). The effective weight (WEff) and lateral force distribution factors (Cv) can be calculated based on the approach outlined in NEES Wood Report-05 (2009). The fundamental translational period of the building can be obtained from the displacement response spectrum, which is developed based on the design spectral acceleration maps of ASCE7-10 (2010) and should be modified to take into account the effect of equivalent damping. The next step is to obtain the effective lateral stiffness, and consequently the distribution of the stiffness for lateral load resisting elements at each story. The last step is locating the lateral load resisting systems (i.e., shearwalls or other retrofit assemblies) such that the design satisfies the initial assumption that is made regarding the contribution of torsional response to the total displacement. If the contribution of torsional response is assumed to be close to zero (i.e., eliminating the torsion), then the lateral force resisting elements should be placed such that the CR and CM at each story become very close to each other at the target displacement. The required lateral stiffness can be provided by using the secant stiffness (at the target displacement) of the lateral force resisting elements (i.e., standard wood shearwall, steel moment frame, etc.).
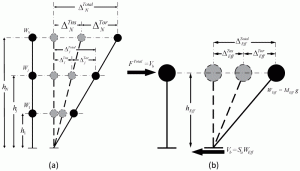
Figure 1. Translational and torsional displacements in a torsionally unbalanced building:
(a) multi-story building (b) equivalent SDOF model of multi-story building.
The PBSR procedure described in this article was applied to a four-story multi-family soft-story wood frame building with a soft-story at the ground level and was tested at the outdoor shake table at NEES at UC-San Diego. The building was designed to have less than 2% inter-story drift with 50% probability of non-exceedance (PNE) at all stories using PBSR methodology subjected to MCE level by eliminating torsional response of the building.
Shake Table Testing
A full scale four-story building was constructed at the outdoor shake table facility at NEES at UC San Diego. On the ground floor, there was a large laundry room, a storage room, and a light well. The light well was included since many of these buildings are surrounded by other buildings on two sides and therefore have two essentially solid sides and two open sides. The test building was designed to replicate these conditions, thus making it, in many ways, a worst case scenario. The interior wall density in the upper stories was high, but this is in line with many soft-story woodframe buildings of that era. The outside was covered with horizontal wood siding (1×8 in. Douglas-Fir grade No 2 or BTR) with two 8d common nails connected to each vertical wall stud. The inside walls were covered with gypsum wall board instead of plaster. Figure 2a shows the ground story and upper story floor plans for the building (plan dimensions are 24 feet x 38 feet). Each of the upper three stories had two two-bedroom apartment units as can be seen in Figure 2b. Figure 3 shows the finished building ready for shake table testing at the UCSD NEES laboratory.
Steel Special Moment Frame and Wood Structural Panel Retrofits
In the PBSR procedure, the objective was to design the building such that all the stories experience the same level of peak inter-story drift. This utilized the capacity of the upper stories to resist seismic loads and increased the probability of survival of the building under higher earthquake intensities. To achieve this goal, the four-story test building was retrofitted with a Simpson Strong-Tie Strong Frame steel special moment frame (SSMF) at the ground level and 15/32-inch thick sheathing-rated plywood shear wall panels with different nail schedules and tie downs on the selected walls of the upper stories. The steel frames were designed and located such that they did not interfere with the intended use of the space (i.e. vehicle parking), or conflicted with any other architectural aspect of the building. Figure 4 presents the location of Strong Frames and wood shearwalls (WSW) that were installed to retrofit the building. Simpson-Strong-Tie Anchor Tie-Down System (ATS) rods were used to transfer uplift forces, induced in the wood shear walls during the earthquake, to the foundation or in case of shear walls above the SSMF to the frame, (i.e. to provide overturning restraint). It should be noted that both the Strong Frame and wood shearwalls were placed such that the center of rigidity moved toward the center of mass at each story, which effectively eliminated the concerns associated with torsional response of the structure. Figures 5 and 6 shows the Strong Frame, plywood panels, and ATS rods used to retrofit the building.
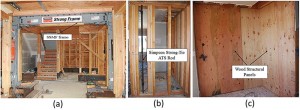
Figure 5. (a) East span of Strong Frame installed parallel to the motion of shake table. (b) ATS rods and stud pack inside wood shearwall. (c) Plywood panels at upper stories.

Figure 6. (a) Strong Frame SMF installed parallel to the motion of shake table. (b) Backbone curves of the Strong Frame SMF’s installed parallel and perpendicular to the motion of shake table.
In order to test the retrofitted building, the building was subjected to the similar ground motions that were recorded during the 1989 Loma Prieta and 1992 Cape Mendocino earthquakes. The earthquakes were scaled to DBE and MCE levels with maximum spectral accelerations of 1.2g and 1.8g, respectively. Before and after each seismic test, a white noise test with a root mean square (RMS) amplitude of 0.05g was conducted to determine the fundamental period of the building and its modes shapes, and to obtain a qualitative feel for damage based on changes in building period. Figure 7 presents the building profile at its maximum deformations for five seismic tests along with a time-history response for the test with the highest response. It can be seen that all the stories experience approximately 2% inter-story drift which meets the performance criteria (i.e., under 2% drift with only non-structural damages).
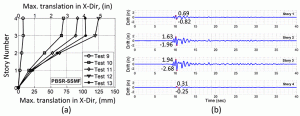
Figure 7. PBSR – Strong Frame SMF Retrofit: (a) building maximum deformation profile
(b) Time-history response to Cape Mendocino Earthquake record with PGA of 0.89g.
Conclusion
Overall the PBSR method was validated with the level of accuracy that would be expected for this type of testing. The peak inter-story drift response was approximately 2.5% at story 3 with the average of all stories being well under 2%. Full results will be presented in a forthcoming project report which will be available at www.nees.org in 2014.▪
Acknowledgments
This material is based upon work supported by the National Science Foundation under Grant No. CMMI-1041631 and CMMI-1314957 (NEES Research) and NEES Operations. Any opinions, findings, and conclusions or recommendations expressed in this material are those of the investigators and do not necessarily reflect the views of the National Science Foundation. A sincere thank you to Simpson Strong-Tie for their financial, personnel, and product support throughout the project, including the engineering support for the SMF in San Diego. Thank you to the USDA Forest Products Laboratory for their continued funding through a cooperative agreement with Colorado State University. Thank you to Co-PI’s Weichiang Pang and Xiaoyun Shao for their contributions to the overall project. The authors kindly acknowledge the other senior personnel of the NEES-Soft project:, David V. Rosowsky at University of Vermont, Andre Filiatrault at University at Buffalo, Shiling Pei at South Dakota State University, David Mar at Tipping Mar, and Charles Chadwell at Cal-Poly; the other graduate students participating on the project: Chelsea Griffith (WMU), Jason Au and Robert McDougal (CPP); and the practitioner advisory committee: Laurence Kornfield, Steve Pryor, Tom Van Dorpe, Doug Thompson, Kelly Cobeen, Janiele Maffei, Douglas Taylor, and Rose Grant. A special thank you to all of the REU students Sandra Gutierrez, Faith Silva, Gabriel Banuelos, Rocky Chen, Connie Tsui, Philip Thompson, and Karly Rager. Others that have helped include Asif Iqbal, Vaishak Gopi, Ed Santos, Tim Ellis, and Russell Ek. Finally, our sincere thank you to the NEES and all site staff and site PI’s at NEES@UCSD for their help in preparing for the tests.
A similar article was published in the Wood Design Focus (Winter 2013). Content is reprinted with permission.
References
ASCE, 2010, Minimum Design Loads for Buildings and Other Structures, ASCE/SEI 7-10, American Society of Civil Engineers, Reston, Virginia.
Bahmani, P., and van de Lindt, J. W. (2012). Numerical modeling of soft-story woodframe retrofit techniques for design, Proc. of Structures Congress 2012, ASCE, 1755-1766.
Bahmani, P., van de Lindt, J., and Dao, T. (2013). Displacement-Based Design of Buildings with Torsion: Theory and Verification, ASCE Journal of Structural Engineering, 10.1061/(ASCE)ST.1943-541X.0000896 (Jun. 17, 2013).
Filiatrault A. and Folz B. (2002). Performance-based seismic design of wood framed buildings, ASCE Journal of Structural Engineering, 128(1): 39-47.
Pang, W.C., and Rosowsky, D.V. (2009). Direct Displacement Procedure for Prformance-based Seismic Design of Mid-rise Woodframe Structures, Earthquake Spectra, 25(3), 583–605.
Pang, W.C., Rosowsky, D. V., van de Lindt, J.W., and Pei, S. (2009), Simplified Direct Displacement Design of Six-story NEESWood Capstone Building and Pre-Test Seismic Performance Assessment, NEESWood Report NW-05.
Priestley, M.J.N. (1998), Displacement-based approaches to rational limit states design of new structures, Keynote Address, Proceedings of the 11th European Conference on Earthquake Engineering, Paris, France, 1998.
van de Lindt, J.W., Bahmani P. , Gershfeld M., Kandukuri G., Rammer D., and Pei S. (2013), Seismic Retrofit of Soft-Story Woodframe Buildings Using Cross Laminated Timber, Proc. of ISEC-7, Honolulu, June 18 –23, 2013.
van de Lindt, J.W., S. Pei, S.E. Pryor, H. Shimizu, and H. Isoda. (2010). Experimental Seismic Response of a Full-Scale Six-Story Light-frame Wood Building, ASCE Journal of Structural Engineering, 136(10): 1262-1272.
Wang, Y., Rosowsky, D. V., Pang W. C., (2010). Performance-Based Procedure for Direct Displacement Design of Engineered Wood-Frame Structures, ASCE Journal of Structural Engineering, Vol. 136(8), 978-988.

