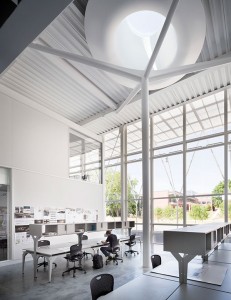Skidmore, Owings & Merrill LLP was an Outstanding Award Winner for the Lee Hall III project in the 2013 NCSEA Annual Excellence in Structural Engineering awards program (Category – New Buildings $10M to $30M).
The integration of form and structure is implicit in the earliest known definition of architecture – Vitruvius’ ideal of “firmness, commodity, and delight.” The design of Clemson University’s newest addition to their School of Architecture, Lee Hall III, is a case study in the contemporary application of this ageless idea in a space that aspires to instruct its design-oriented occupants every day.
The 55,000-square-foot glass and masonry-clad structure encourages informal learning through observation of its energy efficient design and exposed functional and structural systems. It houses academic programs in architecture, art and planning, faculty offices and student work-space. The building was designed by Thomas Phifer and Partners with locally based McMillan Pazdan Smith Architecture. Transolar was the climate engineers, and Skidmore Owings & Merrill LLP (SOM) provided the structural engineering.
Lee Hall III comprises an open 35-feet-tall double-height space that houses a secondary internal structure of mezzanines and bridges. Nearly all of the building’s superstructure components are steel and provide a direct manifestation of the architectural expression.
The structure’s roof is a lightweight composite concrete deck structure supported by exposed W14 steel beams. The roof rises four feet in a gentle arc to help drain a planted green roof, which is punctuated by 25 seven-foot diameter skylights located directly above steel “column trees”. The “column trees” are the most prominent feature of the building and consciously draw attention to the structural steel system. They are comprised of 10.75-inch diameter seamless steel pipes with 1-inch thick walls and four curving “arms” built-up out of flat 1.25- and 1-inch thick steel plate. The unusually thick-walled pipe columns (ASTM A106 pipe typically used in high-pressure oil and gas-line construction) allowed for their remarkable slenderness and enhance their dramatic elegance. The four curving “arms” that top each column reach out and support two parallel rows of continuous W14 steel beams while opening the roof directly above each column to a skylight.
Each of the twenty-five column trees has its own unique geometry due to the changing curvature of the roof, but all column tree arms were fabricated entirely from flat plate, the geometry of which was determined from simple geometric rules. The realization of complex, organically inspired free-form architectural shapes from the careful assemblage of flat plate and straight pipe was a key to the project’s success.
The subtly curving roof extends beyond the glazed curtain walls at the north and south faces of the building, where the edge of the structure is supported by a row of super-slender “Y” columns. The outdoor roof is rendered as a trellis made of perforated metal panels supported by exposed W6 steel beams. The exterior “Y” columns are reminiscent of the interior “column trees”, but flattened into a two-dimensional plane. Although the geometry of each “Y” column is different, the castings connecting the vertical base of the “Y” to the branching arms are identical. Repetition of the same casting geometry made the connections feasible from a cost standpoint.
At each end of the masonry-clad east and west walls, brick hovers beyond the building enclosure in an 18-foot double cantilever with no lateral support bracing. These cantilevered brick “wing walls” shade the ends of the north and south window wall in a subtle but dramatic extension of the brick surface. The cantilevering steel structure resists vertical brick loads, and lateral wind and seismic loads, in a manner similar to an airplane wing.
The pedagogical value of Lee Hall III’s structural steel derives from its elegant dual functions – as both a load-carrying system and a sculpturally expressive medium. It is equally instructive that this successful marriage of function and form was achieved without expensive or unconventional fabrication techniques, special finishes, exotic connections, nor the higher tolerance “AESS” designation typical of this type of design and construction.
Rather than simply applying AESS requirements to all the exposed steel, the architects and the structural engineer identified only those aspects of AESS that were critical to the project’s success (e.g., tighter tolerances were not required, but removal of mill marks from the window wall’s steel was) and specifically defined exposed painted structural steel requirements specific to the job. Remarkably, all the architectural steel in Lee Hall III was fabricated and detailed no differently than conventional structural steel. The entire team worked closely to refine conventional simple connections and fabrication techniques that could be built without undo expense. All connections were fully detailed in the structural drawings so the alignment, appearance and architectural character could be evaluated prior to the shop-drawing phase, thereby eliminating the fabricator’s connection engineering time and costs. Although one of the structure’s signature features is a curving, warped roof, no curved steel was used in the building’s frame – the geometry is a series of simple faceted arcs which nearly matches a true curve. The structural drawings clearly and simply conveyed the geometry – and alleviated the need for three-dimensional modeling or digital files.
The result of this innovative structural design approach and intensive coordination is a conventionally constructed building that showcases the expressive use of structural steel, while keeping costs in check. Lee Hall III’s structure is minimal, but clearly expressed as a rational system whose logic is inextricably linked with the building’s architecture. It stands as a model for its varied design-savvy users.▪

