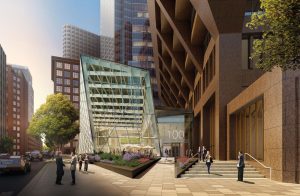McNamara·Salvia Structural Engineers was an Outstanding Award Winner for its Exchange at 100 Federal Street project in the 2017 Annual Excellence in Structural Engineering Awards Program in the Category – New Buildings under $20M.
In the beginning, there was a folded sheet of graph paper, all sharp angles and crisp lines. It was a simple concept for a bold new entry pavilion, dining, and dynamic event space for the 41-story, 1971 office building at 100 Federal Street. Situated on a busy thoroughfare in the heart of Boston, MA, the purpose of the soaring 50 foot-tall, glass-covered angular addition would be to create an inviting, year-round draw for patrons and pedestrians alike. Lofty goals to be sure, but inevitably strong design concepts need to be diluted to something less striking, or cheaper, or easier. Don’t they?
Embracing this challenge and determined to disprove the norm, the Architect (Perkins+Will) and Structural Engineer (McNamara·Salvia), set out on an intensely collaborative design journey, determined to deliver a space to match the concept’s design intent and exceed the Owner’s (Boston Properties) expectations.
With these imperatives in mind, McNamara·Salvia and Perkins+Will began a series of conceptual working sessions to decide on design priorities. Given the sharp faceted exterior, and the intent for the entire façade and roof to read as a single folded sheet of glass, the desire was to keep all elements on the interior as sharp and narrow as possible. Initial structural concepts included multiple standard steel shapes such as wide-flanges, tubes, or fabricated trusses, some of which would need to be enclosed in a metal panel or gypsum wrap to achieve the sharp-edged goal. None of these could achieve a narrow enough profile (less than six inches wide including finishes) and still span the required seventy-five feet.
Built-up box sections might have met the desired aesthetic, but fabrication costs would have been prohibitively high, as would the corresponding field-welded connections. In the interest of cost and ease of erection, field-bolted connections were taken as a requirement. From there, McNamara·Salvia, building on an ongoing collaborative relationship with Cives Steel in Augusta, Maine, presented a simple, yet ironically innovative idea: solid plate steel with exposed bolted connections. The shapes could be cut from standard 50 ksi plate stock, entirely shop-welded and field-bolted, and would require no architectural finishing wrap. Where rolled shapes might be more efficient for weight, finishes would have more than negated any savings, and the solid plate shapes enhance the angular feel of the interior space.
Cognizant that meeting budget expectations were a priority, a pricing exercise, again building on collaborative relationships with Cives Steel and including Turner Construction, was performed comparing conventional rolled shapes to the solid plate concept. Solid plate steel was found to be more cost-effective than all other options for the depths and widths required by the design, even factoring in allowances for carefully specified limited Architecturally Exposed Structural Steel (AESS).
With the Owner’s blessing on solid plate with exposed connections, a new series of working sessions began. Tracing paper and pencil gave way to Rhinoceros and Revit models on the Architectural side, and RAM Elements and Revit on the Structural side, and concepts for simple double-shear plated slip-critical connections were tested. Before final documentation, a scale 3-D printed mockup of one of the connections was built for owner and design team review.
Like many buildings, the partnership of Architect and Engineer is tested in the details. The structure needed to be optimized for weight and connection geometry to control cost and increase efficiency, which can often conflict with aesthetic intent. The main structural system is a series of solid steel plate portal frames at fifteen feet on-center that start at street level, and twist and bend up and over the roof of the pavilion. The frame members range from four inches thick by twenty-eight inches deep to two inches thick by eighteen inches deep. These frames are laterally braced at five feet on-center by smaller plates that also serve as curtainwall mullions. Initial modeling resulted in framing and connections optimized for weight and bolt count. From there, the most minor adjustments were made in member or connection geometry to smooth jumps in size between members or bolt counts between connections. Thickening of the main members was avoided as much as possible since ¼ inch of additional thickness on the deepest member would add one ton of steel. Member depths were also selectively increased to result in a smooth gradient from deep to shallow along the plane of the roof. In the end, the increase in steel tonnage was limited to less than 10% over baseline, and piece sizes and connections were repeated as often as possible.
With little else in the way to distract the eye, steel in its simplest rolled form is celebrated throughout the structure. Exposed, bolted connections are rhythmic down the length of the space and smoothly blend into the uniformity of the design while clearly showing their purpose. Even the lighting scheme is tuned to play on the dynamic shapes formed by the white-painted steel members to let the angles shine through the glass. The successful realization of the aesthetic experience is the result of intentional design and construction team collaboration. From folded paper to a striking steel space frame, the concept remains true and undiluted.▪

