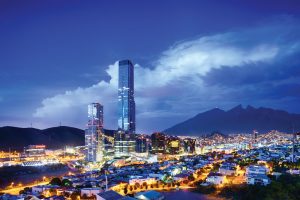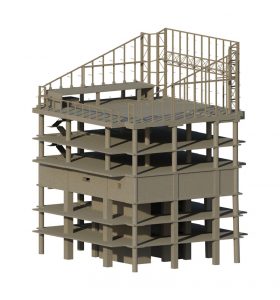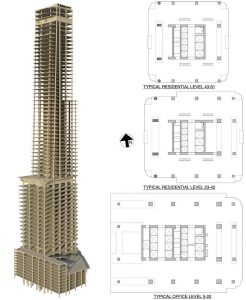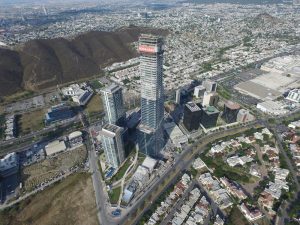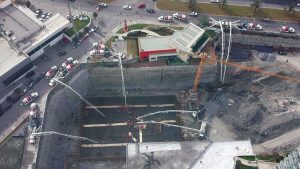Reaching New Heights in Mexico
Growing urban sprawl in Mexico’s most significant metropolitan areas negatively impacts the way people work and live, and many are seeking homes closer to work and public amenities. As a result, the demand for tall buildings is increasing in several urban areas, including Monterrey, the country’s second-largest city. Thornton Tomasetti, Inc. collaborated with local firm Stark + Ortiz, S.C., to provide structural engineering for the 279-meter (915-ft) Torre Koi, the tallest building in Mexico and third-tallest in Latin America.
Located just 5 miles (7 kilometers) from the city center, the 69-story Torre Koi is the centerpiece of the VAO complex in San Pedro Garza García, an inner suburb of Monterrey. The slender, mixed-use tower comprises 20 levels of office space, 218 apartments and 18 penthouses on 35 residential levels, and an amenities level with an outdoor swimming pool, cinema, gym, and event space on the 22nd floor. The building also has nine levels of below-grade parking, a ground-floor lobby, and two mechanical levels.
The Challenge: Excessive Movement
Thornton Tomasetti (TT) and Stark & Ortiz (S+O) were not the original engineers on the project. The tower’s architectural design was substantially complete – and 30 percent of the residential units were already sold – when wind-tunnel testing identified excessive lateral displacements and acceleration in the structure. After an independent peer review, owner Internacional de Inversiones engaged TT and S+O to develop an improved lateral system.
Because many of the residential units had already been sold, changes to the architecture of the apartments would require that the owner give money back to purchasers. The structural challenge was to develop a system that eliminated the excessive movement but fit the building’s predetermined form. The situation also required an extremely aggressive schedule for the re-design and construction.
TT and S+O developed a creative approach to fully address tall-building structural requirements for large vertical gravity and horizontal wind and seismic forces, as well as serviceability concerns of lateral wind and seismic load deflection. Also, the approach addressed wind-induced horizontal building acceleration and differential vertical-shortening of columns and walls caused by time-dependent concrete creep and shrinkage. A combination of strategies achieved the desired performance while conforming to the capabilities of local contractors to avoid construction delays.
Solutions
Virtual Outriggers
The slender tower – its height-to-width ratio is 8.7:1 and the central structural core ratio is 19.5:1 – required a lateral-force-resisting system that coupled the central core with perimeter columns. Outrigger trusses are the standard solution, but they can have significant impacts on the architectural program and call for complex structural connections and time-dependent load transfers between columns and core-walls. These impacts all add cost, time, and complexity to construction. The structural engineers developed a “virtual outrigger” system that used stiff diaphragm slabs and reinforced concrete belt-walls at the perimeters of the mechanical spaces on floors 21 (at approximately 40% of the building height) and the 62 (two stories below the roof slab). These elements work together to act indirectly as outriggers, transferring part of the overturning moment from the core to perimeter columns. The stiff floor diaphragms cause the belt walls to tilt, following the core’s rotation, creating a force couple within the columns on opposite sides of the building.
The virtual outrigger system reduced the building period by 20 percent, reduced the core-base overturning moment by 25 percent, and reduced the north/south lateral drift by 30 percent and the east/west lateral drift by approximately 15 percent. The virtual outriggers efficiently increased structural stiffness without significantly affecting architectural or mechanical layouts.
Concrete link, or coupling, beams over door openings allow the north and south core walls to work together. The beams vary in depth from 1 to 2.75 meters (3.3 to 9 ft), have typical span-to-depth ratios ranging from 1.5 to 3, and use mild-steel reinforcement, except in a few cases of high shear demand loads, where they are reinforced with structural-steel plate members. Shear walls vary in thickness from 1.05 meters (3.44 ft) at the base to 0.45 meters (1.48 ft) at the top. Thicker walls at the belt levels, which range from 0.6 to 1.6 meters (2 to 5.3 ft) thick, resist the larger shear that results from load reversal caused by the virtual outriggers. The engineers specified three different concrete strengths – 70, 60 and 50 megapascals – to maximize the efficiency of the walls. The diaphragm slabs at the top and bottom of the belt walls are 30 centimeters thick (12 inches) at levels 21 and 22, while 40-centimeter (16-inch) slabs at levels 62 and 63 accommodate concentrated shear stresses at large floor openings for stairs and elevators outside of the core that services the levels above the core termination.
Floor Framing for Additional Stiffness
While the virtual outrigger system significantly improved Torre Koi’s performance, it was not sufficient to meet horizontal wind acceleration limits for occupant comfort (18 milli-g at the top residential floor and 25 milli-g at the top office floor under a 10-year wind), and there was no room for a tuned mass damper. The engineers replaced the originally planned one-way beam and slab floor-framing systems with heavier, 25-centimeter-thick (10-inch) post-tensioned flat-slab floor framing. The added mass further reduced the wind accelerations. TT and S+O also worked closely with the architect and owner to adjust the vertical distribution of residential and office spaces within the tower. Moving five levels of less-sensitive office space to the top of the tower kept residential floors below levels 59, where wind acceleration was within industry-standard accepted limits.
Creative Cost Control
While the new flat-slab framing was heavier than the original design, reduced floor thicknesses allowed for two additional levels within the building’s total height. The revenue from these extra floors offset the added cost of the heavier framing system. Costs were also reduced by using post-tensioned waffle-slabs, spanning 35 feet, for the below-grade parking levels where structural mass has minimal impact on lateral performance. In Mexico, material is more expensive than labor, and the 30-centimeter-deep (12-inch) waffle slabs use the same amount of concrete and reinforcement as an equivalent flat-slab only 16.5 centimeters (6.5 inches) deep.
Designing for Fast Local Construction
The time required to redesign Torre Koi’s structural systems made constructability a priority. Local contractors had limited experience in high-rise construction, so it was important to specify materials and systems they could build without costly delays or difficulty.
The aggressive schedule did not allow time for a full material test program for high strength concretes, so the structural engineers designed the structure using concrete with a strength at or below 70 megapascals – the maximum strength local suppliers could readily produce with known and predictable properties for stiffness, shrinkage, and creep.
The engineers performed a nonlinear, staged construction analysis with time-dependent material properties in MIDAS Gen, using the known properties of the 70-megapascal concrete to capture the long-term effects of concrete creep and shrinkage on the load distribution and deflected shape of the building. This advanced analysis allowed the engineers to maximize column and wall efficiency, minimize materials, and eliminate the need to camber columns to combat future vertical shortening and compensate construction horizontally. This approach reduced costs, time, and complexity in the construction process.
During construction, the concrete sub-contractor instrumented several columns to measure actual vertical shortening. The data was used to validate and calibrate the structural analysis model. Field measurements correlated very well with the predicted concrete-column strains.
A 4-meter-thick (13-foot) mat foundation supported by 77 concrete piles, each 1.5-meter (5 feet) in diameter, supports the tower. Twelve hundred trucks and seven concrete pumps placed the mat’s 7,500 cubic meters (9,800 cubic yards) of concrete in a continuous pour over 26 hours, making it the largest mass concrete placement in any building in Mexico.
Creative Engineering Delivers Success
As the engineering team brought in to redesign Torre Koi’s structure after the architectural design was nearly complete, TT and S+O faced several technical and practical challenges. The structural performance was significantly improved with minimal changes to the existing architectural design and met an extremely aggressive schedule while working with contractors unaccustomed to constructing tall buildings. How was it done? The team embraced innovative approaches to solve difficult problems, employed advanced analytical capabilities, and collaborated closely with the architect, owner, and contractors to develop successful solutions to the project’s challenges. The result? Mexico’s new tallest building will soon host workers and residents who are embracing new modes of urban life.▪
Project Team
Owner: Internacional de Inversiones
Structural Engineer: Thornton Tomasetti, Inc. and Stark + Ortiz, S.C.
Architect: VFO Arquitectos
Wind Tunnel Consultant: Rowan Williams Davies & Irwin Inc.
Construction Manager: PMP Consultores

