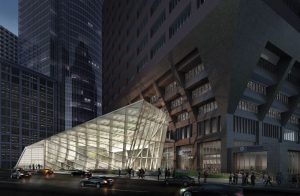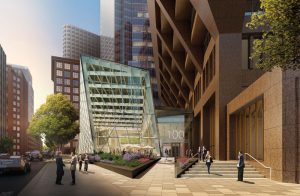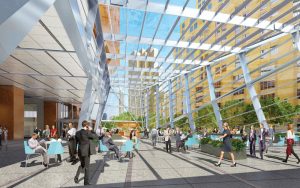The National Council of Structural Engineers Associations (NCSEA) is pleased to announce the winners of the 2017 Excellence in Structural Engineering Awards. The awards were announced on the evening of October 13 at NCSEA’s 25th Annual Structural Engineering Summit in Washington, D.C. The awards have been given annually since 1998 and, each year, highlight work from the best and brightest in our profession.
Awards were given in seven categories, with one project in each category named the Outstanding Project. The categories for 2017 were:
- New Buildings under $20 Million
- New Buildings $20 Million to $100 Million
- New Buildings over $100 Million
- New Bridges and Transportation Structures
- Forensic/Renovation/Retrofit/Rehabilitation Structures up to $20 Million
- Forensic/Renovation/Retrofit/Rehabilitation Structures over $20 Million
- Other Structures
The 2017 Awards Committee was chaired by Carrie Johnson (Wallace Engineering Structural Consultants, Inc., Tulsa OK). Ms. Johnson noted: “We had a record number of entries this year and the quality of projects was outstanding. Our judges for 2017 were from the Structural Engineers Association of Illinois. They had an enormous task of trying to determine winners from an excellent group of submittals. They did a great job of thoroughly analyzing each entry and thoughtfully discussing which ones should receive the award.”
More in-depth articles on several of the 2017 winners will appear in the Spotlight section of the magazine over the course of the 2018 editorial year.
2017 Panel of Judges
The judging was held on Monday, July 24, 2017, at the NCSEA offices in Chicago, Illinois. The judges for this year’s Excellence in Structural Engineering Awards were:
Carrie Johnson, P.E., SECB
Wallace Engineering Structural Consultants, Inc.
Ben Nelson, P.E., SECB
Martin/Martin, Inc.
Kevin Conroy, P.E., S.E.
Simpson Gumpertz & Heger
Salvatore DiBernardo, P.E., S.E.
Ciorba Group
Adam Theiss, S.E., P.E.
Magnusson Klemencic
Jennifer Traut-Todaro, S.E.
American Institute of Steel Construction
Category 1: New Buildings under $20 Million
OUTSTANDING PROJECT
The Exchange at 100 Federal Street
Boston, MA | McNamara • Salvia Structural Engineers
The Exchange at 100 Federal Street is a pavilion that was envisioned as a dynamic, faceted form in structural steel with a glass façade. A variety of steel shapes were considered, but none could be cost-effectively sized for the 75-foot main spans and still achieve the vision for the structure. The solution was solid plate members with exposed bolted connections, limited by steel availability to 4 inches thick. The original architectural desire for narrow steel shapes and a dynamic form was realized. The benefits of collaborative design loops, open communications, and creative thinking provided a final form that shows dynamic character from every viewing angle.
AWARD WINNER
1908 Shattuck
Berkeley, CA | Tipping Structural Engineers
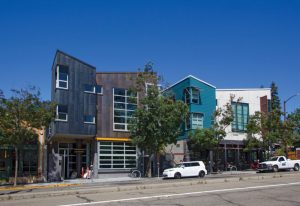 This downtown Berkeley project includes a restaurant-brewery at street level and an office space on the second and third floors. Given the area’s high seismicity, engineers elected to design an essentially earthquake-proof building employing seismic isolation. Because retaining walls already existed on three sides of the lot, alternative isolation configurations were considered. Exposed bearings, spliced into the ground-floor columns ten feet above grade, are visible to the public. Practice would dictate employing isolation bearings with a 36-inch allowable horizontal movement at this site. To maximize real estate, TSE customized isolators for a 24-inch allowable movement.
This downtown Berkeley project includes a restaurant-brewery at street level and an office space on the second and third floors. Given the area’s high seismicity, engineers elected to design an essentially earthquake-proof building employing seismic isolation. Because retaining walls already existed on three sides of the lot, alternative isolation configurations were considered. Exposed bearings, spliced into the ground-floor columns ten feet above grade, are visible to the public. Practice would dictate employing isolation bearings with a 36-inch allowable horizontal movement at this site. To maximize real estate, TSE customized isolators for a 24-inch allowable movement.
AWARD WINNER
The Collegiate Center at Edison
Tulsa, OK | Wallace Engineering – Structural Consultants, Inc.
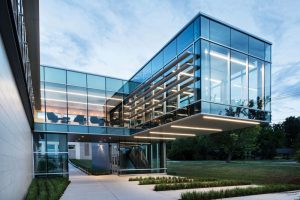 The Collegiate Center at Edison presented a unique challenge: design a facility incorporating diverse functions such as safe rooms, lecture halls, and an academic hall while creating a building that was iconic as well. The student lounge is the most striking feature of the building, appearing to hover fourteen feet above an outdoor plaza located along a busy arterial street. The lecture halls serve as ICC-500, FEMA-361 safe rooms. Designed to resist the wind pressures and debris impact from an EF-5 tornado, or approximately 250 mph wind speeds, they provide shelter for up to 300 people during a tornadic event.
The Collegiate Center at Edison presented a unique challenge: design a facility incorporating diverse functions such as safe rooms, lecture halls, and an academic hall while creating a building that was iconic as well. The student lounge is the most striking feature of the building, appearing to hover fourteen feet above an outdoor plaza located along a busy arterial street. The lecture halls serve as ICC-500, FEMA-361 safe rooms. Designed to resist the wind pressures and debris impact from an EF-5 tornado, or approximately 250 mph wind speeds, they provide shelter for up to 300 people during a tornadic event.
Category 2: New Buildings $20 Million to $100 Million
OUTSTANDING PROJECT
U.S. Air Force Academy Center for Character and Leadership Development
Colorado Springs, CO | Skidmore, Owings & Merrill, LLP
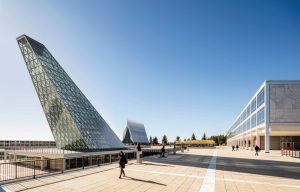
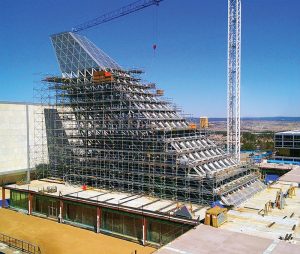
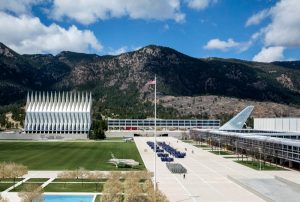 The Center for Character & Leadership Development’s (CCLD) dramatic cantilevering, 105-foot Skylight structure consists of a triangulated system of Architecturally Exposed Structural Steel plates of varying depth and calibrated to resist lateral forces due to wind loadings. This glass-enclosed structure aligns precisely with the North Star, Polaris, signifying and reinforcing the Academy’s mission to integrate character and leadership development into all aspects of the Cadet experience. The Skylight is designed as a series of “stacked trusses” to minimize the number of field connections as one measure to ensure that the building could be constructed easily.
The Center for Character & Leadership Development’s (CCLD) dramatic cantilevering, 105-foot Skylight structure consists of a triangulated system of Architecturally Exposed Structural Steel plates of varying depth and calibrated to resist lateral forces due to wind loadings. This glass-enclosed structure aligns precisely with the North Star, Polaris, signifying and reinforcing the Academy’s mission to integrate character and leadership development into all aspects of the Cadet experience. The Skylight is designed as a series of “stacked trusses” to minimize the number of field connections as one measure to ensure that the building could be constructed easily.
AWARD WINNER
University of Massachusetts Design Building
Amherst, MA | Simpson Gumpertz & Heger Inc.
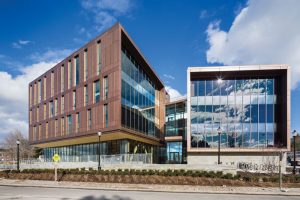 The University of Massachusetts (UMass) wanted to bring their design programs – Architecture, Landscape Architecture and Regional Planning, and Building and Construction Technology – together in one creatively designed building exemplifying sustainable construction practices. While a steel- or concrete-framed structure would be conventional for this building’s size and use, the new Design Building features a timber-framed superstructure with an innovative composite floor system. The exposed wood structure emphasizes the potential of engineered wood elements while complementing and influencing the aesthetics inside and out.
The University of Massachusetts (UMass) wanted to bring their design programs – Architecture, Landscape Architecture and Regional Planning, and Building and Construction Technology – together in one creatively designed building exemplifying sustainable construction practices. While a steel- or concrete-framed structure would be conventional for this building’s size and use, the new Design Building features a timber-framed superstructure with an innovative composite floor system. The exposed wood structure emphasizes the potential of engineered wood elements while complementing and influencing the aesthetics inside and out.
AWARD WINNER
TallWood House at Brock Commons
Vancouver, BC | Fast + Epp
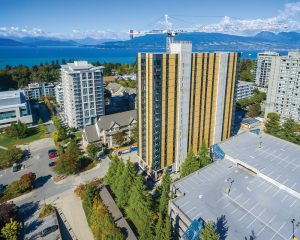 The TallWood House at Brock Commons is an 18-story, mass timber hybrid, student residence at the University of British Columbia (UBC) in Vancouver, Canada. It has been recognized as the tallest mass timber hybrid building in the world, reaching 174 feet (53m). The building is comprised of 17 stories of unique structure: five-ply cross-laminated timber (CLT) floor panels, point supported by glue-laminated timber columns, all resting on a concrete transfer slab at level two. Two full height concrete cores provide the lateral stability. Eighteen full-scale load tests were performed to verify the custom CLT panel’s capacity.
The TallWood House at Brock Commons is an 18-story, mass timber hybrid, student residence at the University of British Columbia (UBC) in Vancouver, Canada. It has been recognized as the tallest mass timber hybrid building in the world, reaching 174 feet (53m). The building is comprised of 17 stories of unique structure: five-ply cross-laminated timber (CLT) floor panels, point supported by glue-laminated timber columns, all resting on a concrete transfer slab at level two. Two full height concrete cores provide the lateral stability. Eighteen full-scale load tests were performed to verify the custom CLT panel’s capacity.
AWARD WINNER
California Polytechnic University, Student Recreation Center
Pomona, CA | LPA, Inc.
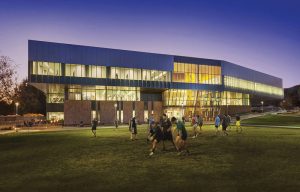 Located on the campus of California State Polytechnic University in Pomona, California, the Student Recreation Center has become a focal point of student activity on the primarily commuter campus since the facility opened in 2014. The dramatic three-story structure seems to defy gravity even more than the rock climbers inside, featuring several substantial cantilevered floor areas, the largest of which extends nearly 60 feet to support an indoor running track. The 165,000-square-foot facility addresses multiple structural challenges by marrying the performance of structural steel framing to this unique building form.
Located on the campus of California State Polytechnic University in Pomona, California, the Student Recreation Center has become a focal point of student activity on the primarily commuter campus since the facility opened in 2014. The dramatic three-story structure seems to defy gravity even more than the rock climbers inside, featuring several substantial cantilevered floor areas, the largest of which extends nearly 60 feet to support an indoor running track. The 165,000-square-foot facility addresses multiple structural challenges by marrying the performance of structural steel framing to this unique building form.
Category 3: New Buildings over $100 Million
Outstanding Project
Mercedes-Benz Stadium
Atlanta, GA | BuroHappold Engineering
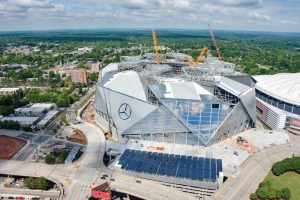
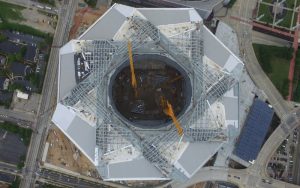
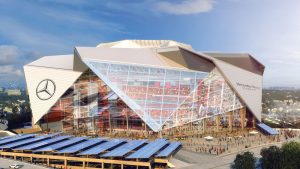 The multi-purpose Mercedes-Benz Stadium, home for the NFL’s Atlanta Falcons and the new Atlanta United, a Major League Soccer team, will cover almost 2 million square feet. It will accommodate seating for approximately 80,000 fans. BuroHappold developed a unique retractable roof concept that opens in 19 minutes or less by moving eight “petals” that create an exciting pinwheel appearance when in motion. The petals are clad in over 120,000 square feet of double-skin ETFE cushions, a transparent, lightweight material that exerts minimal weight on the petals and their long, cantilevering spans. When the petals slide open, the oval-shaped roof opening spans the length of the field past each end zone.
The multi-purpose Mercedes-Benz Stadium, home for the NFL’s Atlanta Falcons and the new Atlanta United, a Major League Soccer team, will cover almost 2 million square feet. It will accommodate seating for approximately 80,000 fans. BuroHappold developed a unique retractable roof concept that opens in 19 minutes or less by moving eight “petals” that create an exciting pinwheel appearance when in motion. The petals are clad in over 120,000 square feet of double-skin ETFE cushions, a transparent, lightweight material that exerts minimal weight on the petals and their long, cantilevering spans. When the petals slide open, the oval-shaped roof opening spans the length of the field past each end zone.
AWARD WINNER
Hanking Tower (Rolansburg)
Shenzhen, China | WSP
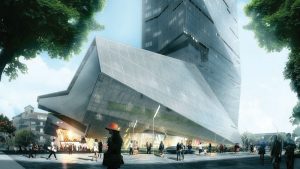 The Hanking Center in Shenzhen is a 1,150-foot-tall (350m) innovative architectural form, including a detached core and folded angled exterior. The challenges of the eccentric core design are overcome by a unique structural steel solution – a ‘mega-braced’ tube structure, using composite columns linked by steel diagonal bracing organized over multi-story modules around and through the tower. The result is a closed tube structure, efficiently engaging the entire tower depth and integrated within the architectural design. Minimal floor links, as envisioned between the tower and offset core, are maintained with light bracing integrated only at select levels.
The Hanking Center in Shenzhen is a 1,150-foot-tall (350m) innovative architectural form, including a detached core and folded angled exterior. The challenges of the eccentric core design are overcome by a unique structural steel solution – a ‘mega-braced’ tube structure, using composite columns linked by steel diagonal bracing organized over multi-story modules around and through the tower. The result is a closed tube structure, efficiently engaging the entire tower depth and integrated within the architectural design. Minimal floor links, as envisioned between the tower and offset core, are maintained with light bracing integrated only at select levels.
AWARD WINNER
JTI Headquarters
Geneva, Switzerland | Skidmore, Owings & Merrill LLP
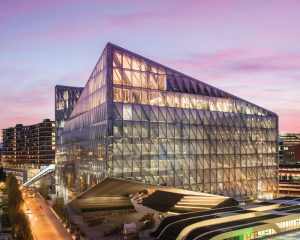 Framed in structural steel, the 10-story JTI Headquarters in Geneva, Switzerland, was achieved by using creative structural engineering design and an innovative application of both design and construction techniques. The building’s striking form was primarily dictated by the triangular shape of the site, and 157-foot (48m) and 197-foot (60m) cantilevers created by lifting the northeast corner to allow for public space and scenic views. Combined moment frames and nested Pratt trusses at the building faces support both gravity and lateral loads. Potential excessive deflections were controlled during construction through a combination of camber, jacking, and tie-downs.
Framed in structural steel, the 10-story JTI Headquarters in Geneva, Switzerland, was achieved by using creative structural engineering design and an innovative application of both design and construction techniques. The building’s striking form was primarily dictated by the triangular shape of the site, and 157-foot (48m) and 197-foot (60m) cantilevers created by lifting the northeast corner to allow for public space and scenic views. Combined moment frames and nested Pratt trusses at the building faces support both gravity and lateral loads. Potential excessive deflections were controlled during construction through a combination of camber, jacking, and tie-downs.
AWARD WINNER
Sutter Health, California Pacific Medical Center, Viscous Wall Damper
San Francisco, CA | Degenkolb Engineers
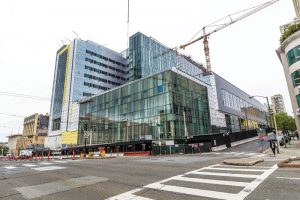 The CPMC hospital at the Van Ness and Geary Street campus is currently under construction. The hospital, to be completed in 2018, will consolidate the acute care services from two older CPMC campuses. The structure includes 274 patient beds, diagnostic and treatment centers, and subterranean parking. The structural system is a steel moment resisting frame with supplemental viscous wall dampers to reduce earthquake demands, the first use of this technology in the US. The project is being delivered using the Integrated Project Delivery method. The team was able to reduce waste in the design and construction of Sutter’s most significant project.
The CPMC hospital at the Van Ness and Geary Street campus is currently under construction. The hospital, to be completed in 2018, will consolidate the acute care services from two older CPMC campuses. The structure includes 274 patient beds, diagnostic and treatment centers, and subterranean parking. The structural system is a steel moment resisting frame with supplemental viscous wall dampers to reduce earthquake demands, the first use of this technology in the US. The project is being delivered using the Integrated Project Delivery method. The team was able to reduce waste in the design and construction of Sutter’s most significant project.
AWARD WINNER
Torre Reforma
Mexico City, Mexico | Arup
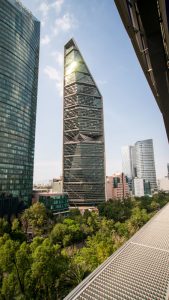 At 807 feet (246m), Torre Reforma will be the tallest skyscraper in Mexico. The 57-floor, 344,500-square-foot (40,000 m2) building includes office space, along with restaurants, shopping, and a 4-floor fitness club. Set along the bustling new commercial corridor of Paseo de la Reforma, the building’s unique triangular form responds to the setback limitations of the site and the preservation of a historic building on the site. A vital element of the project was to demonstrate how, through the integration of engineering and architecture, a high degree of sustainability and building performance could be achieved. Torre Reforma has been certified LEED Platinum.
At 807 feet (246m), Torre Reforma will be the tallest skyscraper in Mexico. The 57-floor, 344,500-square-foot (40,000 m2) building includes office space, along with restaurants, shopping, and a 4-floor fitness club. Set along the bustling new commercial corridor of Paseo de la Reforma, the building’s unique triangular form responds to the setback limitations of the site and the preservation of a historic building on the site. A vital element of the project was to demonstrate how, through the integration of engineering and architecture, a high degree of sustainability and building performance could be achieved. Torre Reforma has been certified LEED Platinum.
Category 4: New Bridges or Transportation Structures
OUTSTANDING PROJECT
Sellwood Bridge Replacement
Portland, OR | T.Y.Lin International
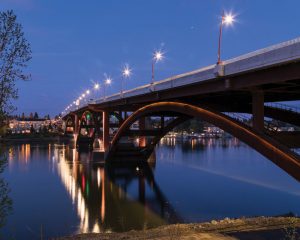
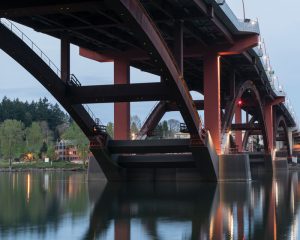
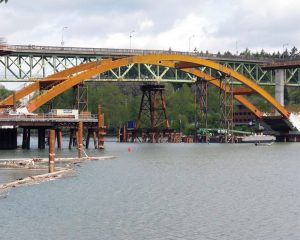 The Sellwood Bridge is located on a vital route in Portland, Oregon. A unique design solution was developed where the entire 1,100-foot-long four-span continuous steel deck truss of the old bridge was slid over to temporary piers on a detour alignment to accommodate construction of the new bridge. The new 1,976.5-foot-long bridge, 1,275 feet of which is steel deck arch, carries two 12-foot wide vehicular lanes, two 6.5-foot-wide bike lanes, and two 12-foot-wide sidewalks, and will accommodate future streetcar service. The new structure has an advanced ductility-based seismic design for both operating and strength level earthquakes.
The Sellwood Bridge is located on a vital route in Portland, Oregon. A unique design solution was developed where the entire 1,100-foot-long four-span continuous steel deck truss of the old bridge was slid over to temporary piers on a detour alignment to accommodate construction of the new bridge. The new 1,976.5-foot-long bridge, 1,275 feet of which is steel deck arch, carries two 12-foot wide vehicular lanes, two 6.5-foot-wide bike lanes, and two 12-foot-wide sidewalks, and will accommodate future streetcar service. The new structure has an advanced ductility-based seismic design for both operating and strength level earthquakes.
AWARD WINNER
SR 520 Floating Bridge and Landings
Seattle, WA | KPFF Consulting Engineers
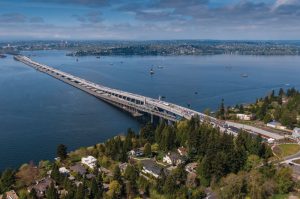 The new SR 520 floating bridge replaces an old, structurally vulnerable floating bridge with a stronger, more resilient structure. The new bridge spans 7,708.5 feet across Lake Washington, forming the longest floating bridge in the world. Four structural types form the new bridge, each selected to address unique challenges and serve distinct purposes. On land, dual concrete box girders form the approaches. Steel transition spans connect the fixed structures to the floating bridge, allowing for differential movement between the structures. The floating bridge itself consists of floating concrete pontoons, concrete girder supported high-rises, and an innovative precast ribbed-slab low-rise structure.
The new SR 520 floating bridge replaces an old, structurally vulnerable floating bridge with a stronger, more resilient structure. The new bridge spans 7,708.5 feet across Lake Washington, forming the longest floating bridge in the world. Four structural types form the new bridge, each selected to address unique challenges and serve distinct purposes. On land, dual concrete box girders form the approaches. Steel transition spans connect the fixed structures to the floating bridge, allowing for differential movement between the structures. The floating bridge itself consists of floating concrete pontoons, concrete girder supported high-rises, and an innovative precast ribbed-slab low-rise structure.
AWARD WINNER
The New Dresbach Bridge
LaCrescent, WI | FIGG Bridge Engineers, Inc.
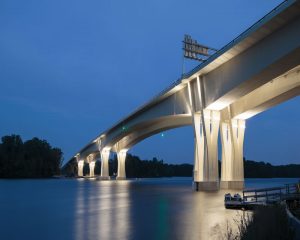 The New Dresbach Bridge crosses the Mississippi River between LaCrescent, MN, and LaCrosse, WI. It demonstrates how innovative engineering can result in a beautiful, efficient, variable-depth, long span bridge thoughtfully built in sensitive environmental areas and during harsh winter conditions, all while achieving a new record span length (508 feet) for Minnesota. Its concrete segmental structures and custom formwork achieved context sensitive, signature shapes while being highly economical and delivered ahead-of-schedule. It met or exceeded all of Minnesota DOT’s project constraints, criteria, and goals: built rapidly, minimizing impacts on the public, achieving outstanding context-sensitive aesthetics, and being highly economical.
The New Dresbach Bridge crosses the Mississippi River between LaCrescent, MN, and LaCrosse, WI. It demonstrates how innovative engineering can result in a beautiful, efficient, variable-depth, long span bridge thoughtfully built in sensitive environmental areas and during harsh winter conditions, all while achieving a new record span length (508 feet) for Minnesota. Its concrete segmental structures and custom formwork achieved context sensitive, signature shapes while being highly economical and delivered ahead-of-schedule. It met or exceeded all of Minnesota DOT’s project constraints, criteria, and goals: built rapidly, minimizing impacts on the public, achieving outstanding context-sensitive aesthetics, and being highly economical.
Category 5: Forensic/Renovation/Retrofit/Rehabilitation Structures under $20 Million
OUTSTANDING PROJECT
The Desmond Building
Los Angeles, CA | Skidmore, Owings & Merrill LLP
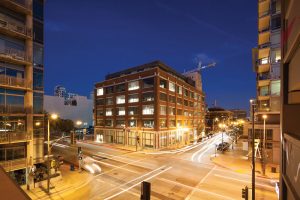
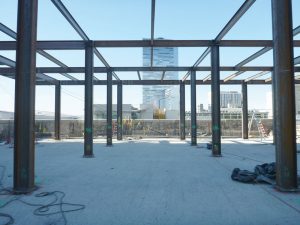
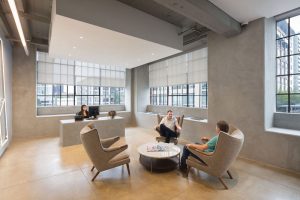 Located in downtown Los Angeles’ South Park commercial district, The Desmond Building has recently been infused with new life through a full renovation and seismic retrofit. The 1916 era building stood empty for many years and, with the city’s focus on seismic safety of non-ductile concrete buildings, had been identified as “at-risk.” Renovated for high-end creative office use, the building maintains its original industrial aesthetic and historic character. A successful implementation of a rigorous, code prescriptive retrofit solution enabled the addition of a lightweight, income-generating sixth story. The Desmond exemplifies how other historic properties can be safely renovated while including new additions.
Located in downtown Los Angeles’ South Park commercial district, The Desmond Building has recently been infused with new life through a full renovation and seismic retrofit. The 1916 era building stood empty for many years and, with the city’s focus on seismic safety of non-ductile concrete buildings, had been identified as “at-risk.” Renovated for high-end creative office use, the building maintains its original industrial aesthetic and historic character. A successful implementation of a rigorous, code prescriptive retrofit solution enabled the addition of a lightweight, income-generating sixth story. The Desmond exemplifies how other historic properties can be safely renovated while including new additions.
AWARD WINNER
Duke University Chapel: Investigation and Restoration of Cracked Stone Arches
Durham, NC | Wiss, Janney, Elstner Associates, Inc.
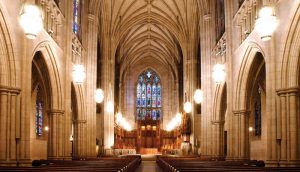 Duke University Chapel has a vaulted ceiling system that consists of rib arches constructed with individual stone voussoirs and a Guastavino ceiling system (clay tile and precast concrete) that spans between the arches. Unusual conditions that include cracks in mortar joints between voussoirs developed in the stone arches due to tensile stresses from long-term moisture expansion of the clay tile component of the Guastavino ceiling system. Restoration that included tuckpointing of mortar joints between voussoirs was completed August 2015, and the Chapel was subsequently reopened.
Duke University Chapel has a vaulted ceiling system that consists of rib arches constructed with individual stone voussoirs and a Guastavino ceiling system (clay tile and precast concrete) that spans between the arches. Unusual conditions that include cracks in mortar joints between voussoirs developed in the stone arches due to tensile stresses from long-term moisture expansion of the clay tile component of the Guastavino ceiling system. Restoration that included tuckpointing of mortar joints between voussoirs was completed August 2015, and the Chapel was subsequently reopened.
AWARD WINNER
Freemark Abbey Winery
St. Helena, CA | ZFA Structural Engineers
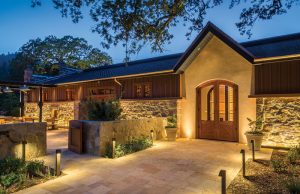 Originally constructed in 1886, Freemark Abbey Winery has undergone several modifications over the last 130 years. When purchased by Jackson Family Wines in 2006, their vision was to celebrate the history of the structure while bringing it into the modern era. Coined by SB Architects as the “rebirth” of the historic stone building, the $15M retrofit and alteration project is providing Freemark Abbey, one of the original gravity fed stone wineries, with an iconic hospitality and events center located in the heart of Napa Valley. Structural solutions included utilizing existing stone walls, adding structural steel trusses and braced frames, and selectively placing new concrete foundations.
Originally constructed in 1886, Freemark Abbey Winery has undergone several modifications over the last 130 years. When purchased by Jackson Family Wines in 2006, their vision was to celebrate the history of the structure while bringing it into the modern era. Coined by SB Architects as the “rebirth” of the historic stone building, the $15M retrofit and alteration project is providing Freemark Abbey, one of the original gravity fed stone wineries, with an iconic hospitality and events center located in the heart of Napa Valley. Structural solutions included utilizing existing stone walls, adding structural steel trusses and braced frames, and selectively placing new concrete foundations.
Category 6: Forensic/Renovation/Retrofit/Rehabilitation Structures over $20 Million
OUTSTANDING PROJECT
Bay Area Metro Center
San Francisco, CA | Holmes Structures
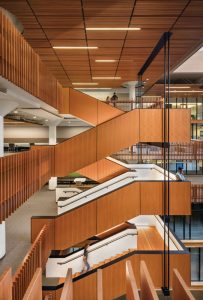
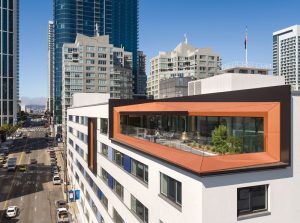 Serving as the regional headquarters for various government transportation entities, The Bay Area Metro Center was built in 1942 as a WWII tank assembly plant. With a limited budget, this heavy reinforced concrete structure required a seismic retrofit for its change to commercial offices. Holmes Structures “lightened” the building by removing mass from the interior floor plates and added selective perimeter strengthening without altering the foundation. Performance-based engineering was used to design a retrofit that leveraged the capacity of the existing structure. The solution spread lateral resisting members around the perimeter, distributing the loads over a larger area and eliminating the need for new, deeper foundations.
Serving as the regional headquarters for various government transportation entities, The Bay Area Metro Center was built in 1942 as a WWII tank assembly plant. With a limited budget, this heavy reinforced concrete structure required a seismic retrofit for its change to commercial offices. Holmes Structures “lightened” the building by removing mass from the interior floor plates and added selective perimeter strengthening without altering the foundation. Performance-based engineering was used to design a retrofit that leveraged the capacity of the existing structure. The solution spread lateral resisting members around the perimeter, distributing the loads over a larger area and eliminating the need for new, deeper foundations.
AWARD WINNER
Empire Stores
Brooklyn, NY | Silman
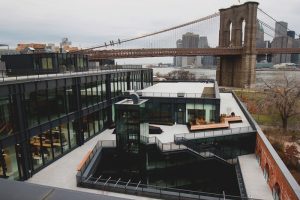 Empire Stores is a landmarked structure on the DUMBO waterfront in Brooklyn Bridge Park. It is a series of seven interconnected structures constructed between 1870 and 1885 for use in the shipping industry, and, later, as a coffee warehouse. Silman participated in its rehabilitation and renovation, which consisted of the restoration of the existing structure and the addition of two new stories. Also, the roof was transformed into a public park, and a public courtyard was created that cut a large slice through two of the buildings and includes a winding staircase that grants access to the roof. Overhead, at levels 3 and 4, two bridges fly through the courtyard and connect the interior spaces on either side.
Empire Stores is a landmarked structure on the DUMBO waterfront in Brooklyn Bridge Park. It is a series of seven interconnected structures constructed between 1870 and 1885 for use in the shipping industry, and, later, as a coffee warehouse. Silman participated in its rehabilitation and renovation, which consisted of the restoration of the existing structure and the addition of two new stories. Also, the roof was transformed into a public park, and a public courtyard was created that cut a large slice through two of the buildings and includes a winding staircase that grants access to the roof. Overhead, at levels 3 and 4, two bridges fly through the courtyard and connect the interior spaces on either side.
AWARD WINNER
UC Berkeley Bowles Hall Seismic Retrofit and Renewal
Berkley, CA | Maffei Structural Engineering
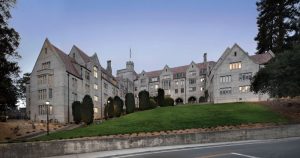 Built in 1929 in the Collegiate Gothic style, Bowles Hall is the University of California’s first residence hall. A western trace of the Hayward earthquake fault passes beneath two corners of the building. The 2016 renovation and retrofit is the University’s first public-private partnership for a seismic retrofit project. The renovation revises the dormitory room layout to include bathrooms within units, adds wheelchair accessibility, replaces utilities, restores dining, and expands common spaces. Seismic retrofit work includes concrete walls and a buttress at strategic locations to blend with the existing architecture while strengthening the structure for the site’s extreme earthquake hazard.
Built in 1929 in the Collegiate Gothic style, Bowles Hall is the University of California’s first residence hall. A western trace of the Hayward earthquake fault passes beneath two corners of the building. The 2016 renovation and retrofit is the University’s first public-private partnership for a seismic retrofit project. The renovation revises the dormitory room layout to include bathrooms within units, adds wheelchair accessibility, replaces utilities, restores dining, and expands common spaces. Seismic retrofit work includes concrete walls and a buttress at strategic locations to blend with the existing architecture while strengthening the structure for the site’s extreme earthquake hazard.
Category 7: Other Structures
OUTSTANDING PROJECT
Broad Museum Veil
Los Angeles, CA | John A Martin & Associates, Inc.
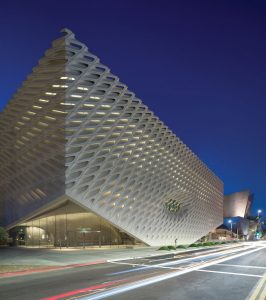
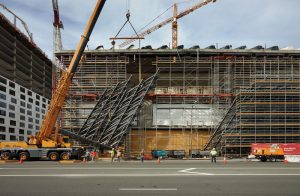
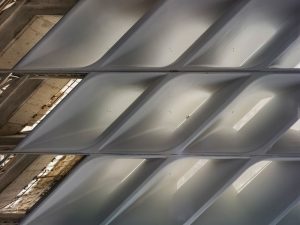 An innovative design that features a “veil and vault” concept defined the project at the Broad Museum in Los Angeles. The veil is a structural exoskeleton, a honeycomb-like structure that drapes over the building’s interior vault. This porous yet absorptive screen is made of 2,500 fiberglass reinforced concrete (FRC) panels and 650 tons of steel. It forms a 3-D series of open cellular components that channels light into public spaces and galleries and connects the museum to the Downtown Streetscape. An elegant steel frame realized through the use of rigorous analysis, testing, and creative support strategies allow this stand-alone piece an expression that fulfills dual functional and aesthetic roles.
An innovative design that features a “veil and vault” concept defined the project at the Broad Museum in Los Angeles. The veil is a structural exoskeleton, a honeycomb-like structure that drapes over the building’s interior vault. This porous yet absorptive screen is made of 2,500 fiberglass reinforced concrete (FRC) panels and 650 tons of steel. It forms a 3-D series of open cellular components that channels light into public spaces and galleries and connects the museum to the Downtown Streetscape. An elegant steel frame realized through the use of rigorous analysis, testing, and creative support strategies allow this stand-alone piece an expression that fulfills dual functional and aesthetic roles.
AWARD WINNER
Black Rock Lighthouse Service
Black Rock City, NV | Holmes Structures
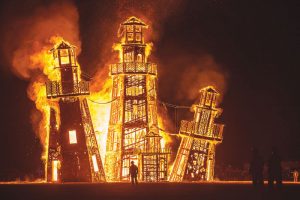 The Black Rock Lighthouse Service was the largest independent art installation at Burning Man 2016, featuring four octagonal lighthouses connected with suspension bridges. The installation experienced 60+ mph wind and dust storms without sustaining structural damage and sheltered 70,000 attendees over the course of the festival. The engineering team provided extensive prototyping to ensure life-safety for structures with an unstable aesthetic. Prefabricated panels were prototyped and tested for mandatory rapid onsite assembly. Additionally, a flexible anchorage system and meticulous clean-up procedures were implemented to respect Burning Man’s strict “leave no trace” policy.
The Black Rock Lighthouse Service was the largest independent art installation at Burning Man 2016, featuring four octagonal lighthouses connected with suspension bridges. The installation experienced 60+ mph wind and dust storms without sustaining structural damage and sheltered 70,000 attendees over the course of the festival. The engineering team provided extensive prototyping to ensure life-safety for structures with an unstable aesthetic. Prefabricated panels were prototyped and tested for mandatory rapid onsite assembly. Additionally, a flexible anchorage system and meticulous clean-up procedures were implemented to respect Burning Man’s strict “leave no trace” policy.
AWARD WINNER
Chicago Riverwalk
Chicago, IL | Alfred Benesch & Company
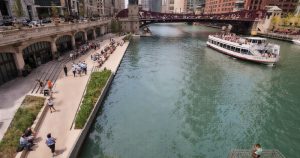 The new 1.3-mile Chicago Riverwalk transformed discontinuous riverfront spaces along the Chicago River into 2,800 feet of continuous walkway that connects the Lakefront to Chicago’s West Loop. As Chicago’s “second shoreline,” the Riverwalk now serves as a premier, sustainable urban space consisting of six uniquely designed sections that integrate the original Riverwalk walls. The innovative project includes precast underbridges supported on drilled shafts that seamlessly connect each section along the walkway. The Riverwalk not only enhances the environment but enables residents, workers, and visitors to connect with the many recreational, cultural and economic amenities offered by the Chicago River.
The new 1.3-mile Chicago Riverwalk transformed discontinuous riverfront spaces along the Chicago River into 2,800 feet of continuous walkway that connects the Lakefront to Chicago’s West Loop. As Chicago’s “second shoreline,” the Riverwalk now serves as a premier, sustainable urban space consisting of six uniquely designed sections that integrate the original Riverwalk walls. The innovative project includes precast underbridges supported on drilled shafts that seamlessly connect each section along the walkway. The Riverwalk not only enhances the environment but enables residents, workers, and visitors to connect with the many recreational, cultural and economic amenities offered by the Chicago River.

