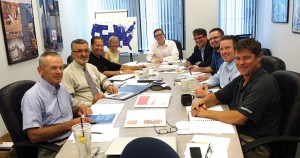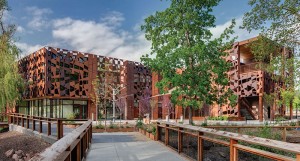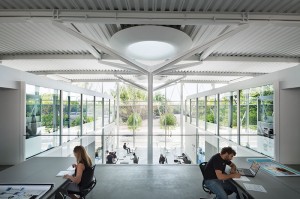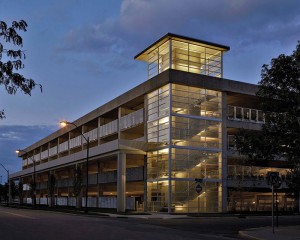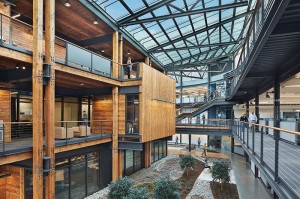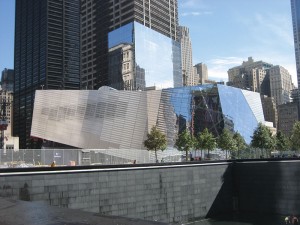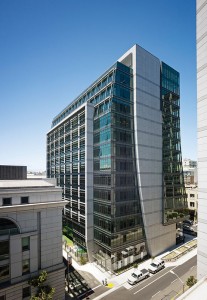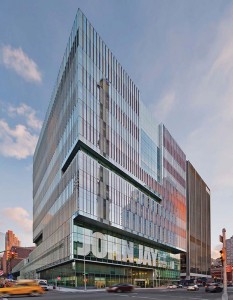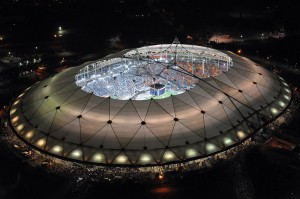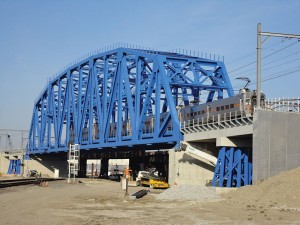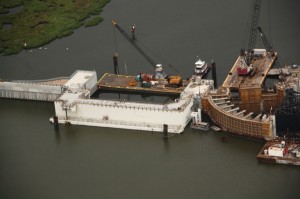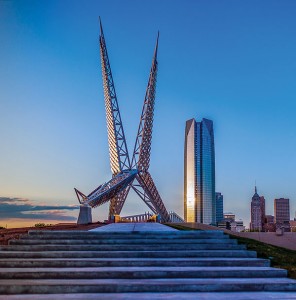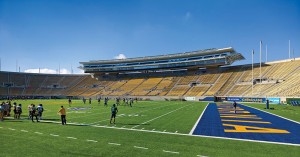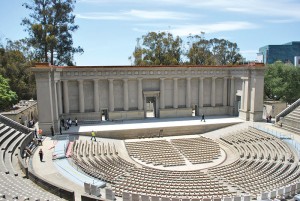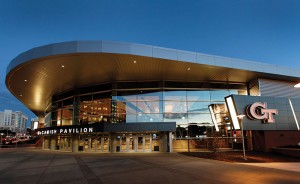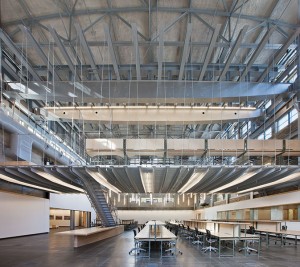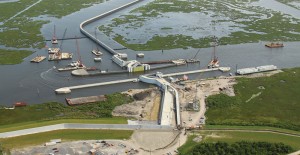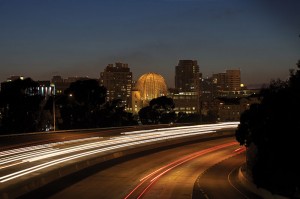At their annual meeting in Atlanta, GA on September 20, NCSEA announced the winners of the 2013 Excellence in Structural Engineering Awards. This awards program annually highlights some of the best examples of structural ingenuity throughout the world. Awards are divided into eight categories: four building categories which are separated based on construction cost, bridge or transportation structures, international structures, forensic-renovation-retrofit-rehabilitation structures and an “other” category which encompasses all types of non-building or bridge structures. In each category, up to three award winners were named with one project named the Outstanding Project. All structures must have been completed, or substantially completed, within the past three calendar years.
The 2013 Awards Committee was chaired by Carrie Johnson (Wallace Engineering, Tulsa OK). Ms. Johnson noted: “We had a really great group of judges from the Structural Engineers Association of Illinois this year, and some truly outstanding projects. They had the task of evaluating a huge variety of projects, including projects from twenty-three different states and several different countries. The judges did an outstanding job of analyzing each entry. They indicated that they had an interesting time reading about the creative ways structural engineers resolve unique and challenging problems. Seeing the entries each year continues to make me proud to be a structural engineer.”
Please join STRUCTURE® magazine and NCSEA in congratulating all of the winners. More in-depth articles on several of the 2013 winners will appear in the Spotlight Department of the magazine over the course of the 2014 editorial year.
2013 Panel of Judges
The judging was held Thursday, July 18, 2013 at the NCSEA offices in Chicago, IL. The 2013 awards jury included the following individuals from the Structural Engineers Association of Illinois:
Bill Bast, P.E., S.E., SECB
Thornton Tomasetti
Brian Dekker, P.E., S.E.
Sound Structures, Inc.
Soliman Khudeira, P.E., S.E.
Chicago Department of Transportation
Terry McDonnell, P.E., S.E.
EXP US Services
Chris Rockey, P.E., S.E.
Rockey Structures, LLC
David Weihing, P.E., S.E., LEEP AP
Thornton Tomasetti
Michael Wysockey, Ph.D., P.E.
Thatcher Foundations
John Zils, P.E., S.E., SECB
Skidmore, Owings & Merrill LLP
Deborah Zroka, P.E., S.E.
Zroka Engineering
Category 1 – New Buildings under $10 Million: Outstanding Project
Tracy Aviary Visitors Center
Salt Lake City, UT Dunn Associates, Inc.
The Tracy Aviary is completely transforming its physical landscape and exhibits to renew its position as one of Salt Lake’s prized assets. A new Visitors Center was needed to act as a focal point for families and patrons as they entered the grounds. The center incorporates new entry facilities, multipurpose areas, a gift shop, and office space for Aviary staff. One of the buildings most notable features is the custom metal façade that forms the skin. A light, airy exterior incorporates an abstract pattern that suggests a tree canopy and branches, while evoking a sense of motion.
Category 2 – New Buildings $10 Million to $30 Million: Outstanding Project
Lee Hall III, Clemson University School of Architecture
Clemson, SC Skidmore, Owings & Merrill LLP
Lee Hall III is a 55,000-square-foot addition to Clemson University’s College of Architecture, Arts and Humanities in South Carolina. The building houses academic programs in architecture, art and planning, faculty offices and student work-space. Conceived as “a building that teaches,” Lee Hall III encourages informal learning through observation of its ultra-energy efficient design and exposed functional and structural systems, including a curving, warped roof with no curved steel used in the building’s frame. Lee Hall III was awarded a LEED Gold certification by the U.S. Green Building Council.
Award Winner
Cummins Parking Structure
Columbus, IN American Structurepoint, Inc.
A parking garage that is aesthetically pleasing and constructed at 60 percent of the national average is hard to achieve, but this was exactly what was accomplished with the Cumming Parking Structure in Columbus, Indiana. Minimizing architectural treatments, and instead expressing the raw structure, drastically improved cost and appearance. The design-build project was completed in 11 months and features a massive installation of vertical green walls comprising 7,000 square feet of living, growing vines along two of the four sides of the 5-story parking garage. With aggressive pricing, efficient geometry, streamlined architecture, and repeatability, the cost per space was drastically reduced.
Category 3 – New Buildings $30 Million to $100 Million: Outstanding Project
Federal Central South Building 1202
Seattle, WA KPFF Consulting Engineers
Federal Center South Building 1202 is the result of both the 2009 American Recovery and Reinvestment Act funding (ARRA), and the U.S. General Services Administration’s (GSA) Design Excellence program which was established to procure the nation’s best engineers and architects in order to achieve the most innovative and high performance design in federal government building projects. With reuse and high energy-performance as part of both the GSA and ARRA requirements, the new 1202 building transforms a 4.6 acre brownfield site into a highly flexible and sustainable 209,000 SF regional headquarters for the U.S. Army Corps of Engineers (USACE) Northwest District.
Award Winner
World Trade Center Memorial Pavilion
New York, NY Buro Happold Consulting Engineers
Achieving a unique Snohetta design with limited structural support, constraints on all sides, security requirements, and complex geometry was an unprecedented, but successful challenge.
The World Trade Center Memorial Pavilion will welcome over 5 million visitors annually as they enter the subterranean galleries of the National September 11 Memorial and Museum. The structure is an intricate web of steel and glass showcasing two surviving tridents from the Twin Towers. The true complexity of the project remains hidden to visitors as the building is supported on only 12 points split between the PATH station and Memorial Museum below.
Category 4 – New Buildings over $100 Million: Outstanding Project
San Francisco Public Utilities Commission Headquarters
San Francisco, CA Tipping Mar
The LEED Platinum SFPUC headquarters opened in June 2012, after a long saga of budget crises, value engineering, design, and redesign. The original base isolation system had given way to a cheaper system of steel moment frames with viscous dampers, yet costs were still $62 million too high. Tipping Mar designed a vertically post-tensioned concrete shear-wall system with composite link beams, delivering immediate-reoccupancy performance at a negligible premium over conventional design using the floor-and-column grid set during DDs. The innovative link beams served as formwork and a shallower, more flexible beam that is easy to build.
Award Winner
One World Trade Center
New York, NY WSP
One World Trade Center (1WTC), the tallest of the buildings planned as part of the Ground Zero reconstruction master plan, will also be the tallest building in the Western Hemisphere upon completion in 2013.
The overall height of the tower to the top of the spire reaches 1776 ft. (541m). 1WTC includes 3.0 million SF of new construction above ground and 500,000 SF of new subterranean levels.
The complex design and construction challenges of 1WTC were met through a relentless collaborative effort between numerous teams resolutely focused on creating an iconic tower reaffirming the preeminence of New York City.
Award Winner
Academic Building, John Jay College of Criminal Justice
New York, NY Leslie Robertson Associates, Inc.
The Expansion Project at the CUNY John Jay College School of Criminal Justice is a 625,000-square foot academic building in Midtown Manhattan. The project consists of a 15-story tower on 11th Avenue and 4-story podium with a garden roof that connects to the College’s existing Haaren Hall on 10th Avenue, effectively consolidating the campus into one city block. The John Jay structural system is distinguished by a grid of rooftop trusses which hang the perimeter of eight of the floors below and create a dramatic column-free cafeteria space on the 5th floor with spectacular views of the Hudson River.
Category 5 – International Structures over $100 Million: Outstanding Project
La Plata Stadium
La Plata, Argentina Weidlinger Associates, Inc.
The elegant 53,000-seat La Plata Stadium is the quintessence of innovation. It is the first fabric-covered stadium in South America and the first anywhere to adapt the Tenstar™ tensegrity roof concept to a twin-peaked configuration. Based on a prize-winning concept developed by architect Roberto Ferreira, its unique dog-bone plan provides separate identities for two resident football teams. The dome’s unusual shape inspired the development of a new, complex construction method that permitted the roof rings to be lifted before being expanded to their full circumference. Unlike some tensile roof systems, La Plata’s does not rely on its fabric for stability.
Category 6 – New Bridges & Transportation Structures: Outstanding Project
130th Street and Torrence Avenue Railroad Truss Bridge
Chicago, IL Alfred Benesch & Company
Innovative Accelerated Bridge Construction (ABC) techniques used to assemble and transport a 394-foot-long, 4.7-million-pound steel railroad truss made history with what is believed to be the largest steel railroad truss rolled into place. Assembling the truss in a staging area kept construction separated from rail and vehicular traffic, improved safety during construction, and improved accessibility for quality checks. It took four months to assemble and paint the truss, which consists of over 25,000 steel pieces and 65,000 bolts. Four Self Propelled Modular Transporters (SPMTs), each equipped with 96 individually computer-controlled wheels, rolled the massive truss 800 feet to its permanent position.
Award Winner
Gulf Intracoastal Waterway Floating Barge Gate
New Orleans, LA Ben C. Gerwick, Inc.
Ben C. Gerwick, Inc. designed a reinforced concrete Floating Barge Gate to close a 150-foot navigation channel as part of the $1 Billion Lake Borgne Hurricane Surge Barrier in New Orleans. Significant features include surge resistance to a top elevation of +26 feet, a top deck roadway (when closed), an FRP ballast system, 700 kip vessel impact walls, 2 ksf pressure hull, four 1,200 kip surge anchors, and 400 kip towing bollards. It has an estimated 100-year design life using a marine lightweight concrete mix (110 pcf wet), marine grade stainless steel embeds, and FRP embeds.
Award Winner
SkyDance Bridge
Oklahoma City, OK SXL
Oklahoma City’s landmark bridge, SkyDance Bridge, is a 380-foot-long pedestrian bridge and 197-foot-tall sculpture that spans I-40 south of downtown. The bridge’s soaring architecture was inspired by Oklahoma’s state bird, the scissor-tailed flycatcher. The unique geometry, stainless steel “feathers” and design constraints posed many structural engineering challenges. Due to its complexity, the bridge was modeled with two separate programs to verify results.
Planning began when Mayor Cornett announced an international competition to design a pedestrian bridge of “iconic status that reflect the cosmopolitan and vibrant qualities of Oklahoma City and serve as a symbol for the City.”
Category 7 – Forensic/Renovation/Retrofit/Rehabilitation Structures: Outstanding Project
UC Berkeley California Memorial Stadium Seismic Upgrade
Berkeley, CA Forell/Elsesser Engineers, Inc.
UC Berkeley’s existing California Memorial Stadium sits directly over the active Hayward Fault. The original non-ductile concrete frame western stadium bowl has been seismically retrofitted and modernized with new seating bowl framing, a new press box, and the preservation/restoration of the historic perimeter concrete wall. The sections of the stadium positioned over the Hayward Fault have been designed to accommodate the predicted 6-feet of horizontal fault rupture displacement and 2-feet of vertical fault rupture displacement. The press box is a new 375-foot long steel structure which hovers above the west seating bowl on four rocking, post-tensioned core walls.
Award Winner
UC Berkeley’s Hearst Greek Theatre
Berkeley, CA Tipping Mar
Not 100 yards from the Hayward Fault and built of unreinforced concrete, the Greek Theatre posed extremely serious life-safety dangers in a large seismic event. As a California landmark listed on the National Register of Historic Places, the required seismic retrofit and renovation could not alter its appearance. New strongback columns hidden in the colonnade’s cavities and founded on large concrete footings anchored by deeply drilled piers provided a solution. Reinforcement was installed in existing voids in the columns. A reinforced concrete yoke at the roof tied all the new reinforcement together. Glass-fiber reinforcing polymer was added to the back of the colonnade, strengthening and connecting the wall panels.
Award Winner
McCamish Pavilion
Atlanta, GA KSI Structural Engineers
The McCamish Pavilion project is the renovation of an arena originally constructed in 1956. The original structure included a 50-foot tall, 270-foot diameter structural steel Schwedler dome over a cast-in-place concrete bowl. Georgia Tech’s goal for the renovation was to improve the fan experience and bring the facility into compliance with current building codes. A new octagonal seating bowl for better sight lines, a new upper deck seating area utilizing innovative materials and design and construction techniques, a new concourse addition, and a discrete lateral force resisting system were added to the facility. In addition, numerous miscellaneous repairs to address existing design and construction deficiencies were performed.
Award Winner
Hinman Building Renovation
Atlanta, GA Uzun + Case Engineers, LLC
The 1939 historic Hinman Research Building was the first engineering research facility at Georgia Tech. A major restoration and adaptive reuse project which transformed the building into a design studio for the Georgia Tech College of Architecture was completed in 2010.
Program requirements for the College of Architecture necessitated the addition of 3,000 square feet of space within the existing building shell while preserving its historic character. These issues were artfully resolved by hanging a thin floor structure from the building’s existing bridge crane beams and addressing vibrations.
Category 8 – Other Structures: Outstanding Project
GIWW Sector Gate Monolith
New Orleans, LA Ben C. Gerwick, Inc.
The Sector Gate Monolith houses the primary gate east of New Orleans, which allows closure of the Gulf Intracoastal Waterway (GIWW) during storm surges. The monolith provides protection for a 100-year hurricane. It is 380 feet long by 160 feet wide, and 50 feet from top to pile cap. It has a 150-foot-wide by 42-foot-tall opening for navigation that can be closed in 30 minutes or less. It was built on weak soils, supported by 478 155-foot-long piles. It is part of the largest design-build infrastructure project in Army Corps of Engineers’ history.
Award Winner
San Diego Main Library Dome
San Diego, CA Endrestudio
A 140-foot diameter post-tensioned steel-leaved dome serves as the beacon for San Diego’s ten-story, $185 million downtown main library. Conceptual designs of the dome spanned eight years and explored six different circumferential and segmented options. The final scheme resulted in eight intersecting post-tensioned, three dimensional, moon-shaped truss elements with a saddle-shaped cable net on each. Adjacent to the dome, the vertical stair tower forms a strong structural core that anchors the two wings of the building. Thrusting outward and upward from this anchor are projecting triangulated arms that catch a few of the dome rib bases. The computer model of the dome enlisted over 6000 “tension only” members and required programs written specifically for post-processing filtering.

