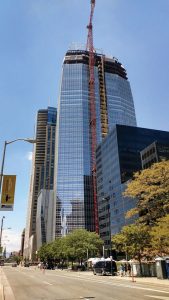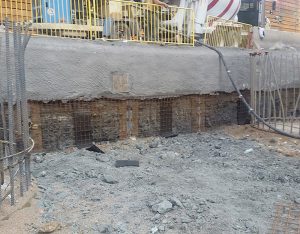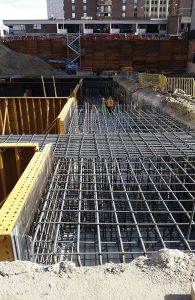In the heart of Denver’s Theatre District, the city’s fourth tallest building is steadily rising from the ground. The 42-story, 603-foot-high LEED Pre-Certified Gold building, called 1144 Fifteenth, is the first Class A office tower built in the downtown area in more than 30 years. The soaring glass structure is an emblem to the city’s future.
The building will rise above the rest – literally and figuratively. However, securing its strong foundation presented a long list of challenges.
First and foremost was the ground itself. There is a reason the buildings of Denver’s skyline are primarily low compared to the skylines of other U.S. cities. As compared to New York, that is underlain by strong bedrock like schist, the comparatively soft rock (intermediate geomaterial) prevalent throughout Colorado’s Front Range cannot withstand the loads induced by very tall buildings, particularly with a dense office use. Moreover, soil and bedrock conditions can vary significantly within any individual foundation area.
Secondly, land is scarce in Denver and the 1144 Fifteenth site – in a prime location – is a tight one, bound by downtown streets on three sides with the equally iconic Four Seasons Hotel on the fourth. The architectural team needed as wide a base as possible, so the foundation was designed “property line to property line.”
Needless to say, when Martin/Martin Consulting Engineers tapped CTL|Thompson’s geotechnical engineers Marc Cleveland, David Glater, and Benny I. Lujan, it was with a pretty sizable task: design a building foundation for a very visible and very heavily-loaded skyscraper in a tight building envelope and sitting on the area’s sedimentary bedrock.
The team had to dig deep, but ultimately they came up with a way to get the difficult job done – create a foundation design using a shoring system that allowed lateral loads from the drilled pier/tie-beam core foundation to be transferred directly to undisturbed bedrock.
Problem Solving
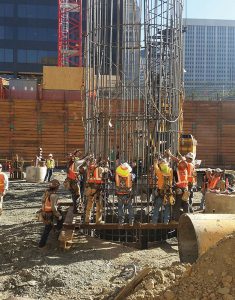
Workers splice together two sections of reinforcing steel that form drilled piers used in the foundation for 1144 Fifteenth Street.
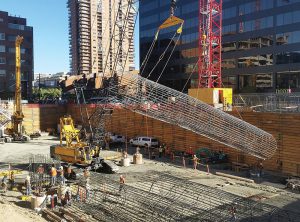
Reinforcing steel cages form the drilled piers used in the foundation for 1144 Fifteenth Street. Due to the length of the piers, the reinforcing steel was built in two sections that were spliced together. Here the second section is hoisted into place.
During soil testing, the CTL team identified that bedrock was at the elevation of the building’s lower level. The shallow bedrock could have presented an additional challenge, but CTL, along with Martin/Martin engineers, used it to their advantage. Instead of excavating the bedrock to support a conventional drilled pier and thick monolithic reinforced concrete mat core, the team designed a system using a tie-beam connecting and supported by drilled piers. This system would rely on undisturbed bedrock around the perimeter lateral face of the tie-beam system to transmit a portion of the lateral load to the bedrock. The process would require the piers to be poured 7 feet below basement grade and the installation of vertical concrete and steel beam soldier piles around the perimeter before excavating. The excavation at the core perimeter would expose the top of the foundation piers, soldier piles, and bedrock. After the bedrock surface was cleaned, the reinforcing mesh would be placed and attached to the soldier piles; then shotcrete would be applied pneumatically to protect the bedrock and preserve its strength.
Foundation Design
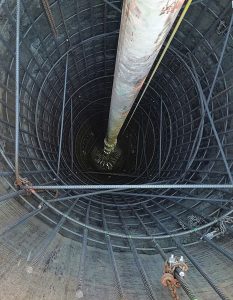
A downhole view of the reinforcing cage and concrete placement for a drilled pier used in the foundation for 1144 Fifteenth Street.
Before the non-conventional process could be attempted, the foundation needed to be designed. Martin/Martin and CTL created a tie-beam and drilled pier system with a footprint of 120 feet by 47 feet. The system included eight drilled piers, each ten feet in diameter and boring more than 100 feet into the bedrock, which supported seven-foot deep, seven-foot-wide tie-beams. Two longer beams would run along the longitudinal axis of the building and be pulled together by four shorter, perpendicular beams. It was designed to “kiss” the undisturbed bedrock at 29 feet below street grade and seven feet below the lower-level parking garage floor. As a result, lateral loads on the drilled piers that support the core foundation were reduced by using the bedrock’s passive resistance, in conjunction with lateral resistance provided by the drilled piers.
The tie-beams were designed using one-sided forms and the hollow areas filled with a non-shrink, flowable fill mix, instead of soil or concrete. This design approach resulted in a value-added, more economical solution compared to the typical monolithic reinforced concrete core foundation.
The Execution
With the foundation designed, the engineering team began to outline a plan to carefully excavate the core foundation footprint to the top of the core drilled piers, keeping the bedrock intact and limiting any impact on the neighboring building.
First, the perimeter of the core excavation was drilled and soldier piles installed along the outside edge of the planned face of the core excavation. A shotcrete-faced earth retention system was recommended for the perimeter to achieve the highest possible passive resistance.
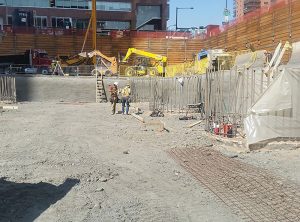
Team members prepare to form the tie beam system that will support the foundation of 1144 Fifteenth Street. The bedrock is covered with an earth retention system and shotcrete; drilled piers line the top and right.
Because the bedrock is an overly consolidated sedimentary claystone which can become weathered, excavation for the site needed to be both careful and quick. When exposed to the elements for too long, the bedrock dries and disintegrates, reducing the strength that the design team was relying on for lateral support. To counter this issue, the contractor excavated in two phases and operated at about 1.5 times a traditional pace. In the first phase, the contractor excavated three feet, installed reinforcing mesh tied to the soldier pile system, used compressed air to clean the exposed bedrock surface, and then applied shotcrete to protect it. After completion of the first 3-foot layer, the contractor extended the excavation to the design depth of 7 feet and the top of the ten-foot diameter piers, and repeated the process.
A special concrete mixture was designed to minimize temperatures during the initial curing of the concrete. About the process, geotechnical engineer Benny I. Lujan of CTL|Thompson said, “Massive amounts of concrete generate significant heat during curing, which can be detrimental to the quality and strength of the concrete. Each pier had 300 yards of concrete, and we had eight piers. That is 30 truckloads of concrete for each pier. I have never seen anything like it.”
Due to the volume of concrete needed for the piers and tie-beam system, a concrete mix design was created by the concrete supplier Martin Marietta, with assistance from fellow engineers at Martin/Martin and CTL|Thompson. The mix included as much as 40 percent fly ash to create a lower heat of hydration and slow down the curing process. During placement, concrete temperatures were carefully monitored to keep within a tolerable range. Since the strength gain was slowed, the allowable minimum strength at 28 days was relaxed to a 56-day strength requirement.
Playing Nice with the Neighbors
Another solution was needed to negotiate the earth retention system for the site’s neighbor, the Four Seasons Hotel. The southern wall of the hotel had an older system of grouted tie-back anchors and soldier piles, with lagging and drilled piers remaining in place. The team created a tension system via counterforts to excavate the old system while avoiding the existing drilled piers supporting the structure. The process involved moving piers inward and doubling them up, then placing the newly designed piers.
The team also had to find a creative way to design the tie-beam system along this southern edge, as the caissons could not be placed over existing piles. The design team moved planned columns from the south to the north side and designed a transfer beam system to support the southern edge to overcome the issue.
Throughout foundation construction, surveyors monitored deflection, while lateral movement was monitored carefully and extensively by the construction team to ensure work on 1144 Fifteenth would not result in tilting, cracking, or vibration to the hotel’s below-grade parking garage and its foundation.
Bringing Downtown Denver to New Heights
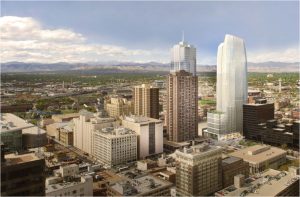
The architect’s rendering of the skyline-changing 1144 Fifteenth Street, the first Class A office tower built in downtown Denver in 30 years.
The unique, sky-line changing office building “topped out” in July 2017, right on schedule, and is expected to be complete in Q1, 2018. When complete, visitors and users will never notice the ground beneath them, but the foundation is just as unique as the building, with extensive, nonconventional engineering solutions that overcame potentially project-derailing issues. The result is a foundation that will not only withstand the heavy loads of the building but will also serve as an example to the industry.
“Approaching this extensive project required research, speculation, experience, calculation, patience, and creativity,” said Lujan. “We were faced with an enormous challenge, and our goal was to determine the most effective engineering solutions to complete the project without compromising quality. It was not easy, but together with our friends at Hines and Martin/Martin, we developed an unconventional, innovative, and cost-effective technique to building the core foundation for 1144 Fifteenth.”▪
Project Team
Owner: Hines Interests Limited Partnership
Engineer of Record: Martin/Martin Consulting Engineers
Architect of Record: Kendall/Heaton Associates
Contractor: Hensel Phelps Construction Company

