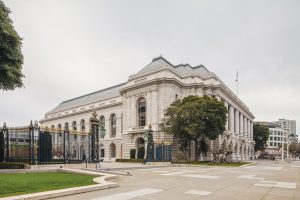The War Memorial Veterans Building
Simpson Gumpertz & Heger Inc was an Award Winner for its War Memorial Veterans Building project in the 2016 NCSEA Annual Excellence in Structural Engineering Awards Program in the Category – Renovation/Rehabilitation.
The War Memorial Veterans Building was built in 1932 and is one of the last major American buildings constructed in the Beaux-Arts Style. It stands across the street from San Francisco City Hall and is a designated historic landmark. It houses various City offices, spaces for veterans, and several performance and event rooms.
The centerpiece of the building is the Herbst Theater. The walls of the theater incorporate eight 25-foot high murals, which were originally created by the renowned artist Frank Brangwyn for the 1915 San Francisco International Exposition. In 1945, President Truman signed the United Nations Charter on the stage of the Herbst Theater.
Despite its illustrious history, however, the Veterans Building suffered from neglect for many years. By 2011, the building was plagued by extensive roof leaks, inoperable elevators, and inadequate building systems. Also, the building had significant seismic deficiencies, which constituted a life safety hazard in a major earthquake.
For these reasons, the City and County of San Francisco initiated a $156 million project, driven by the need for a seismic upgrade and incorporating complete replacement of building systems. Simpson Gumpertz & Heger (SGH) acted as the prime consultant for the project, as well as structural engineer of record and waterproofing consultant.
The original structure comprises a steel frame, encased in concrete, with reinforced concrete walls and slabs. It is clad in terra cotta and granite panels. The original lateral system was weak, torsional, and discontinuous. It was unable to resist the seismic demands created by the building’s significant mass and its proximity to the San Andreas Fault. Also, the finishes – both interior and exterior – are ornate and brittle, capable of sustaining only small lateral drifts.
Early on, the project team decided on shotcrete shear walls as the seismic upgrade solution. Shotcrete shear walls have two distinct advantages: first, their stiffness was compatible with the concrete walls in the existing structure. Second, they could be placed strategically throughout the building to provide acoustic isolation between performance spaces and administrative offices.
Unfortunately, these shear walls also come with disadvantages. Construction of concrete walls introduces moisture, heat, and heavy equipment in the building, all of which put the building’s historic finishes at risk. Specifically, new concrete walls were placed in the wall cavity directly behind the Brangwyn murals. This required waterproof formwork for the shotcrete walls, as well as ventilation and monitoring of the space between the formwork and the murals.
The walls are constructed as infill within the existing steel frames. This naturally increases the flexural strength of the walls, causing their behavior to be governed by brittle shear failure. A traditional, fixed-base linear-static analysis resulted in excessively thick shear walls and very large foundation hold-down forces at the wall ends. Clearly, the project required a more innovative approach.
A system of rocking concrete shear walls was implemented to improve the building’s seismic performance while maintaining reasonable wall proportions. In this way, the need for deep foundations was eliminated and the maximum shear force imparted to each wall was limited. In order to allow the walls to rock but still transfer shear to the foundation, SGH designed a “shear lug” connection at the base of each wall. The shear lugs are constructed of steel pipes cast into the new walls and grouted into a greased sleeve in the existing foundation – they resist lateral movement but do not resist uplift. A total of 250 shear lugs were incorporated at the bases of the shear walls. The design was validated with nonlinear response-history analyses in both SAP and CSI Perform. The final thickness of the walls was 10 inches, with modest reinforcing and no hold-down requirements at the wall ends.
Heavy steel coupling beams were designed to connect the walls across the building’s main corridors, while maintaining the shape of the vaulted ceilings, to control the rocking behavior of the shear walls. A system of extensive steel bracing in the building’s attic space was also designed, essentially providing a supplemental horizontal diaphragm where none existed before. All this allowed SGH to limit the expected drifts in the Maximum Considered Earthquake to less than 0.5%. The final design meets the Enhanced Rehabilitation requirements of ASCE 41 – equivalent to a new Risk Category III structure designed per ASCE 7. The design also included a new 70-foot span truss to allow removal of two columns at the Herbst stage, a new gridiron above the stage, new steel catwalks throughout the attic, and seismic bracing of historic hollow-clay-tile partitions and heavy plaster ceilings.
After a two-year construction effort, the building is now open and hosting performances again. The project is on track to achieve LEED Gold certification and has received awards from the American Public Works Association, SEAOC, the American Institute of Architects, the California Preservation Foundation, NCSEA, and ASCE. The completed project is a great source of pride for the entire project team.▪

