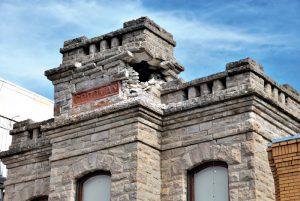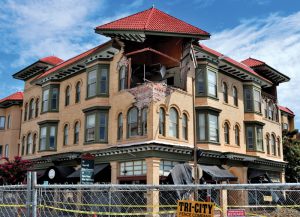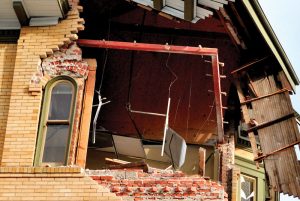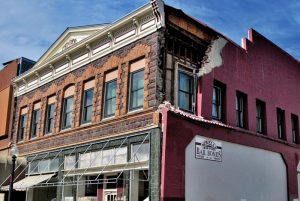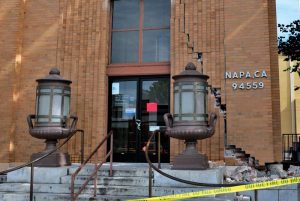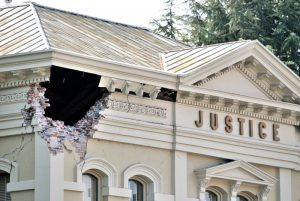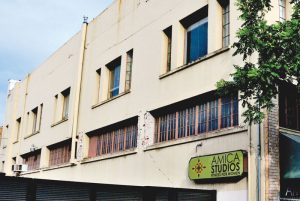2014 South Napa Earthquake Retrospective
Almost three years have passed since the 2014 magnitude-6.0 South Napa earthquake. The event was the largest in the San Francisco Bay Area since the 1989 Loma Prieta earthquake. Ground shaking was significant with accompanying maximum Modified Mercalli Intensities between VIII and IX. Following the quake, many historical unreinforced masonry (URM) buildings in the Napa downtown area sustained damage. Some of these buildings are now restored or are currently undergoing restoration efforts. Others are still awaiting restoration or are in limbo.
Following the earthquake, the Post-Disaster Performance Observation Committee (PDPOC) of the Structural Engineers Association of California (SEAOC) deployed key personnel as part of its Earthquake Performance Evaluation Program (EPEP) to survey select affected areas. The PDPOC, a subcommittee of SEAOC’s Existing Building Committee, was established in 2006 to gather building performance information that can be directly correlated to measured ground motions. Following an earthquake, all buildings within a “pod” that registered minimum ground motion intensity triggers are surveyed. A pod includes buildings and structures within a 500-1000 feet radius of a Strong Motion Instrument Program (SMIP) station.
2014 South Napa Earthquake
The magnitude-6.0 South Napa Earthquake occurred on August 24, 2014, at 3:20 am (PDT) with an epicenter located approximately 8.0 km (5.0 miles) south-southwest of Napa. The quake was felt widely throughout the northern San Francisco Bay Area, with the most severe shaking recorded in the cities of Napa, American Canyon, and Vallejo. The hypocenter was located at a depth of 10.0 km (6.3 miles). Significant shaking lasted less than 10 seconds, depending on location. In downtown Napa, the SMIP station recorded approximately 6 seconds of strong ground motion. The recorded peak ground accelerations (PGA) were 0.61g (north-south) and 0.32g (east-west). Total damage in the southern Napa Valley and Vallejo areas was in the range of $363 million to 1 billion. One person was killed and 200 injured.
Post-Disaster Deployment
Following the earthquake, EPEP’s Phase 1 deployment focus was on the downtown Napa pod. Within the pod, there are a significant number of commercial and civic buildings, both historic and modern. It includes a significant number of URM buildings. The objective of the initial stage, or Phase 1 of the deployment, was to collect pertinent data for as many buildings within the pod boundaries as possible. A secondary follow-up deployment occurred on May 23, 2016.
Of the 42 buildings surveyed, URM structures made up almost half of the inventory. Six of those are highlighted below to illustrate representative development beyond the initial EPEP Phase 1 survey. They illustrate the complicated nature and timeframes associated with restoring URM buildings to fully operational status.
1219 1st Street (Goodman Library)
Built in 1901, the Goodman Library is a two-story retrofitted stone masonry building. A partial retrofit of the building was completed in 1975 and a more comprehensive one in 2004, following damage sustained in the 2000 Yountville earthquake. The federally funded 2004 project was designed in accordance with the 1997 Uniform Code for Building Conservation (UCBC). The retrofit included the installation of tension and shear ties, parapet strengthening, and the installation of a concrete shear wall behind the front façade. Reportedly, work on the stone masonry turret was limited to avoid compromising the building’s historical integrity.
During the earthquake, as shown in Figure 1, the building’s turret was significantly cracked and damaged. Also, it was reported that excessive outward movement and damage occurred at all four building corners. The building was posted “Unsafe.”
After the damage, the building was targeted for repair and restoration. California’s State Mitigation Assessment Review Team (SMART) in collaboration with the Office of Emergency Services (Cal OES) conducted an assessment of the retrofit and damage.
In the interim, the building has been fitted with temporary scaffolding on the north, south, and west sides. Additionally, at the time of the EPEP follow-up survey, the building’s placard had been revised to “Restricted Use” to allow access for repairs. Repair work began this spring.
840-844 Brown Street (Alexandria Square)
Built in 1910, the Alexandria Square, also known as Plaza Hotel and Annex, is a three-story retrofitted unreinforced brick masonry building. The retrofit reportedly occurred circa 1984 to 1986, and included the installation of steel moment and braced frames within the building’s interior and the installation of tension anchors at the diaphragm-to-wall connections.
During the earthquake, as shown in Figure 2, a portion of the third-story cupola collapsed onto the sidewalk below. At these high cupola locations, steel strongbacks were anchored to the walls. However, as shown in Figure 3, the anchorage and strongback bracing was ineffective at this level. Other portions of the building were relatively undamaged. The building was initially posted “Unsafe.” However, shortly after the earthquake, the less heavily damaged portions of the building were reopened, and the placard re-posted to “Restricted Use.” Subsequently, the building was immediately targeted for repairs and restoration.
At the time of the EPEP follow-up survey, the building was essentially restored and rebuilt. Alexandria Square officially reopened in June of 2016. Reportedly, repair costs exceeded $1 million.
816 Brown Street (Napa Law Center Building)
Built in 1904, the Napa Law Center Building is a two-story, unreinforced brick masonry building. Prior to the earthquake, the building’s owner had been considering a retrofit as mandated by the city (Napa Municipal Code). However, at the time of the earthquake, no retrofit upgrades were constructed. During the earthquake, a portion of the second story south wall separated from the roof diaphragm and collapsed onto a car in the adjacent parking lot (Figure 4). Immediately following the earthquake, the instabilities associated with the URM walls forced the temporary closure of neighboring businesses. The building was posted “Unsafe.” Following the erection of wooden protection barriers, the surrounding buildings were re-posted “Inspected.”
In subsequent dealings with city officials, the building’s owner was permitted to remove the front façade and redevelop the site. The plan is to number and inventory the stone blocks and then reuse the facade as part of a new five-story reconstruction on the same site. At the time of the EPEP follow-up survey, the reconstruction process was progressing.
The adjacent York Building, once home to the Napa City Council chamber, was demolished as part of the redevelopment plan. Reportedly, construction will require at least two years and cost approximately $20 million.
1352 2nd Street (USPS Napa Franklin Station)
Built in 1933, the U.S. Post Office (USPS) Napa Franklin Station is a single-story steel frame with unreinforced brick masonry infill. It has a partial mezzanine and a basement. As shown in Figure 5, during the earthquake, the massive brick masonry piers on both ends of the building ruptured and shifted laterally. The large inclined cracks exposed damage to the underlying steel frame columns. A number of the building’s windows were also damaged. The building was posted “Unsafe.”
Following the earthquake, temporary bracing was constructed around the damaged exterior piers, windows were boarded up, and the location has since remained closed. In July of 2015, the USPS proposed demolishing the building. The agency estimated that quake repairs would cost $8 million, while demolition would cost only $500,000. Following a public outcry, the agency decided to place the building on the market. It was reported in March 2017 that a local developer and broker purchased the property for $2 million, with the intention of restoring it into a boutique hotel with a possible residential component.
825 Brown Street (Napa County Superior Court building)
Built in 1878, the Napa County Superior Court is a two-story, unreinforced brick masonry building. In 1977, the building was partially retrofitted. The retrofit included installation of tension anchors around the diaphragm-to-wall connections.
During the earthquake, the building’s URM façade sustained significant damage (Figure 6). Diagonal cracking occurred through many of the window spandrels and, at the southeast corner, a portion of the façade collapsed. The building was posted “Unsafe” and has since remained closed.
Temporary bracing and a moisture barrier were constructed around the building’s exterior. After the damage, the building was targeted for a significant repair and restoration effort. The Federal Emergency Management Agency (FEMA) has tentatively agreed to pay more than $500,000 toward the $635,000 building’s earthquake insurance deductible. The Napa County Board of Supervisors approved a $3.3 million contract to design and manage the restoration project. This is in addition to the previous $2.4 million contract to assess and stabilize the damaged building. Some of the walls are so severely damaged they are slated to be disassembled and reassembled, brick-by-brick. The repair work is scheduled to be complete in July of 2018.
1130 1st Street (Gordon Building)
Built in 1928, the Gordon Building is a two-story unreinforced brick masonry structure. The building has not been retrofitted. During the earthquake, the building’s rear brick masonry bearing wall sustained significant damage (Figure 7). Diagonal cracking occurred through the supporting brick piers and lower wall. Horizontal cracking occurred at the base of the roof parapet wall and above several of the window spandrels. The building was posted “Unsafe” and has since remained closed. Temporary vertical bracing, parapet bracing, and tension anchors at diaphragm-to-wall connections were constructed to stabilize the structure.
The building changed ownership in October 2013, just one year before the earthquake. As part of the new owner’s due diligence efforts, a 3D laser scan of the building was performed in January of 2014. After the earthquake, the building was targeted for a unique follow-up investigation – using a supplemental 3D laser scan to compare the before and after building condition. The rescan optimized the ability to measure cracking and damage. The scanning investigation concluded that the earthquake motions expanded areas of previously known weaknesses and also created new ones. However, at the time of this writing, there were no known further investigation or restoration plans associated with returning the building to operational status.
The Road to Resiliency
Given their complicated nature and the construction processes associated with their restoration (i.e. brick-by-brick reconstruction), a significant amount of time can pass prior to earthquake damaged URM buildings returning to fully operational status. In some cases, public versus private sector designations can affect restoration times. The ongoing restoration efforts in Napa exemplify the challenges and unique avenues employed. In terms of overall restoration efforts, most of the buildings in downtown Napa have returned to fully operational status. However, as illustrated here, some restoration efforts are either ongoing or uncertain.▪
References
Performance of Buildings and Nonstructural Components in the 2014 South Napa Earthquake, FEMA P-1024, prepared by the Applied Technology Council for the Federal Emergency Management Agency, Washington, D.C.
Geotechnical Engineering Reconnaissance of the August 24, 2014, M6 South Napa Earthquake, GEER Association Report No. GEER-037, Version 1: September 15, 2014.
3D Laser Scanning Technology, Key in Preserving Historic Structures After South Napa Earthquake, LiDAR News Magazine, Vol. 5 No. 1, 2015.
Million-dollar Repairs Begin on Alexandria Square, as reported in the Napa Valley Register on January 23, 2015.
Property by Property, Napa Recovers From 2014 Quake, as reported in the Napa Valley Register on August 20, 2016.
Facade of Quake-Damaged Center Building to Become Part of Reconstruction, as reported in the Napa Valley Register on August 17, 2016.
Napa County Ends Earthquake Emergency Status, as reported in the Napa Valley Register on June 28, 2016.
Old Napa Courthouse Repairs To Be Finished in Summer 2018, as reported in the Napa Valley Register on August 12, 2016.
Napa’s Old Post Office Sold for $2 Million for a New Hotel, as reported in the Napa Valley Register on March 10, 2017.
ICBO, 1997, Uniform Building Code for Building Conservation, 1997 edition, International Conference of Building Officials, Whittier, California.

