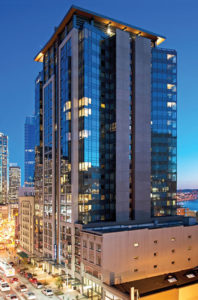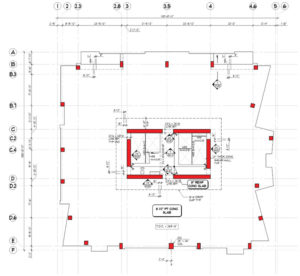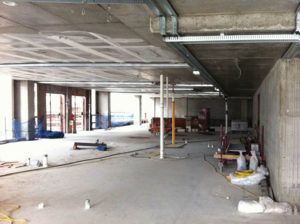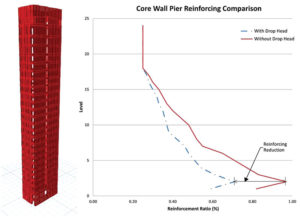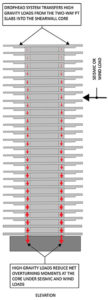Viktoria Tower, at the heart of downtown Seattle, fosters urban living with 249 upscale apartment units ranging from studio to 2 bedrooms, six levels of parking above grade for tenants, and 3,700 square feet of street-level retail which spurs community revitalization. The project is LEED certified and incorporates an assortment of eco-friendly materials, which utilize sustainable building practices.
Viktoria is a 25-story upscale apartment tower with no internal columns, creating an open floor plan that offers spacious layouts with maximized usable square footage. Originally conceived as a condominium tower, the project was reinvented midstream to accommodate swelling demand for apartments from young urban renters.
One of Viktoria’s most prominent features is its expansive floor plans. The structure has no restricting inner columns from the core to the exterior glass line, providing completely open interior space, architectural flexibility, and enhanced views from each unit.
Viktoria’s socially-focused amenities include a rooftop terrace with outdoor BBQ stations, party room, indoor sky lounge, theater room, and a fitness center. With dazzling 360-degree panoramic views, the entire 25th floor is devoted to a resident lounge. Featuring an evergreen tree which pierces through an oculus opening, a dramatic butterfly roof, which cantilevers more than 20 feet from the enclosed portion of the sky lounge, adds a unique charm to the modern high-rise building.
State of the Art Structural Design
Cary Kopczynski & Company (CKC) is the structural engineer of Viktoria. The structural system consists of cast-in-place concrete with post-tensioned floor slabs and a shear wall core for seismic and wind resistance. Using high strength concrete in the lower level core walls, the column sizes and concrete volume were effectively decreased.
The architectural revisions associated with the conversion from condominiums to apartments impacted the entire design team. Additionally, the upgrade from the 2003 International Building Code (IBC) to the 2009 IBC particularly affected the design of shear walls. Substantial cost savings were achieved by modifying the core design, relocating subterranean parking above grade, and incorporating several value-engineering modifications to the structure. In retooling the building, the unit count was increased and the average unit size decreased. With a tight building footprint, the engineer was compelled to find a creative solution to attain the owner’s vision of large, open floor plans with minimal structural obstructions.
After a number of structural frame iterations, CKC proposed an innovative solution to eliminate all internal columns. Slab spans of nearly 40 feet from the central core to the exterior glass line were made possible by increasing slab thickness around the perimeter of the core. This provided completely open living units and parking layout without structural obstructions. The long span floor system was carefully analyzed using a hybrid post-tensioned concrete where precompression forces and tendon profiles were designed to balance gravity loads.
Due to proximity to adjacent buildings, the loads were minimized at the building perimeter to avoid settlement effects. The engineer also minimized sideway motion during an earthquake to eliminate the possibility of contact with the surrounding buildings. State-of-the-art finite element and analysis tools were used to predict building drift and diaphragm deflection limits.
During construction, the contractor discovered that the foundation of the adjacent building was crossing over the property line. The foundation of Viktoria was therefore carefully adjusted to bridge over the existing foundation. Close communication and synergistic coordination between the design and construction teams empowered CKC to make a rapid design change while keeping the tight construction schedule on track.
Design and Structural Benefits of Drophead
With urban real estate at a premium, maximizing usable interior space and view from each unit is critical. Creating open layouts in concrete towers with flat plate slabs is difficult due to the need for internal columns to keep slab spans within reasonable ranges.
The Viktoria design team developed an innovative shear wall core design which provided a way to eliminate all interior columns, increase architectural flexibility, and improve structural efficiency. A column-free space was achieved by thickening the slab layout from 8½ inches to 16 inches for a distance of six feet at the corridor around the core perimeter. This stiffened the slab and created a unique core “drophead” system that eliminated the need for internal columns. Spans were increased to nearly forty feet, creating a column-free space throughout.
The drophead eliminated transfer beams, which would have been otherwise required to shift, or “transfer” the location of interior columns as they pass through the lower retail, lobby, and parking levels. The Viktoria tower obstruction-free layout also streamlined the installation of non-structural interior walls, eliminating the need to build around restrictive columns.
The strategic incorporation of post-tensioning allowed the use of 8½-inch slabs despite the ultra-long spans. This minimized structural mass, and consequently seismic forces, which benefitted the columns, core walls, and foundations. Additionally, high-strength concrete in the lower level core walls effectively decreased the column sizes and total concrete volume.
With close communication in the early design process, this innovative core design created positive outcomes for all involved in the design of Viktoria. The owner gained additional leasing space, the design team benefited from increased architectural flexibility and improved structural efficiency, and the contractor was able to expedite the construction process.
Despite several engineering challenges, CKC’s creative solution helped the design team achieve the owner’s vision for the project. The result was a state-of-the-art modern residential tower with no internal structural obstructions.
Team Collaboration
Viktoria is an excellent example of successful teamwork. The owner, architect, engineer, and contractor worked closely from the early design phase to create a one-of-a-kind building that not only compliments the architectural intent but also meets the reality of the business world.
Weber Thompson is the architect responsible for Viktoria’s architectural design, interior design, and landscape architecture. Viktoria is designed for those who want to enjoy downtown living without the commitment of purchasing. To that end, the architect integrated upscale yet approachable design elements with a neutral and elegant Northwest palette throughout. Its slender architecture is streamlined with vivid vertical metal panels and layers of glass curtain wall. Its strong verticality is accentuated with precast concrete, which creates a sense of symmetry and balance to the design. All private decks were transformed to bay windows to capture additional leasing area, to create spectacular views right off the units’ dining rooms, and to foster active social amenities.
Turner Construction was the general contractor responsible for the overall coordination and day-to-day oversight of the project. Safety was of utmost importance to Viktoria’s construction team. Turner implemented numerous safety protocols, such as subcontractor screening, daily foreman meeting, and ladder policy.
Close communication between Turner Construction, Weber Thompson, and CKC was the key to the successful implementation of Viktoria’s unusual core design. Despite the simplicity of its appearance, the increased thickness of the slab required substantial work on the special formwork and shoring. Nonetheless, the construction team went above and beyond to adapt to its application quickly. The engineer minimized the constructability challenge by creating a buildable design and working synergistically with the contractor.
Even though extra work and concrete were necessary to build Viktoria’s slab/core system, the design created significant savings in material and schedule. Elimination of internal columns produced numerous benefits, and the design was well-received by the contractor. The owner and architect applied the savings to other aspects of the building that contributed to Viktoria’s market success.
Conclusion
The creative use of a unique core drophead system and post-tensioned concrete resulted in an elegantly efficient overall system that pioneered a new approach to concrete building design in high seismic regions. Through careful coordination between the design and construction teams, the building was constructed efficiently and economically and exceeded the expectations of all involved. Viktoria’s drophead system increased the dead load on the lateral system and subsequently reduced drift and tensile reinforcement demands.▪

