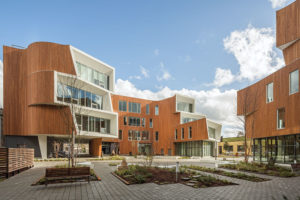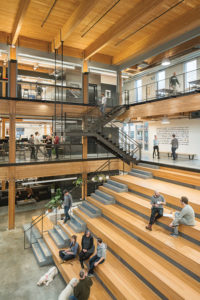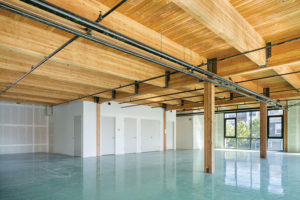Much has been written about the One North development in Portland, Oregon. The two buildings, known as East and West, feature unique architecture, beyond-code energy efficiency, and a shared community courtyard. The project has received numerous awards for innovation and sustainability. However, behind the unique exterior lies a story. The team used glulam construction to meet a number of structural and aesthetic goals.
“The most significant structural design challenge we faced with the project was due to the geometric demands of the buildings,” said Tim Terich, partner and principal in charge at Froelich Engineers, the structural engineers for One North. “The irregular shapes of the two buildings and the lateral systems that were spread throughout both required real collaboration between us, Holst Architecture, and R&H Construction. However, because wood is such a flexible and versatile material, we were able to make it work structurally and were also able to meet the owner’s aesthetic and sustainability goals.”

Viewed from the interior courtyard, One North’s intriguing façade incorporates exterior shading, an airtight insulated building envelope, and sustainably harvested, locally sourced cedar siding. Courtesy of Andrew Pogue.
The East Building stands four floors tall with 43,418 square feet. The structure features three floors of Type V-B wood-frame construction over a Type I concrete podium. The West Building has five floors and 35,671 square feet of space. This building has four stories of Type III-B wood construction over a Type I concrete podium. Both feature retail space on the first floor, with offices and creative space above.
Terich explained that the interior of the East building has a large open area with stadium seating, which triggered the need to go to Type V construction. “The interior of the smaller West building did not have that, which meant it was more efficient for us to use Type III-B construction,” he said.
Wood’s Versatility Gave It the Edge
Both buildings have unique geometry, and Terich stated that they initially considered using concrete. “But, as we got into it, we knew we could not meet the architectural goals, which were sustainability and a desire to create a warm aesthetic. Concrete has a colder feel and it costs more, and wood is a better choice environmentally.”
They also looked at using steel framing. However, with all the unique angles, steel would have required thousands of shop drawings, all of them unique. “Wood can be modified on site and is so much more affordable,” added Terich. “So, we chose wood for multiple reasons. Number one was cost. Number two was the fact that wood is a renewable, sustainable material, which was a goal for the owner. And finally, the warmth and feel of the timber were a big driver for the architect. So we embraced the wood, and gave it a bit of a modern slant.”
Timber Frame Functionality
A concrete podium provided fire separation, and allowed them to support the discontinuous loads that “didn’t want to stack and come down all the way through the building,” said Terich. Above the podium, they left the glulam timber frame exposed. Architectural grade glulam beams in 6¾- and 5-1/8-inch widths are supported by exposed glulam columns.
A number of glulam beams were manufactured with one or two extra tension laminations for fire resistance. “This was a compromise made with the city code officials,” Terich explained. “We wanted to avoid using automatic smoke curtains as much as possible and, by doing something as simple as adding one or two laminations to the beams, the code officials felt more confident about glulam performance in the event of a fire. It was part of the compromise and solution to achieve that open area.”
He added that the architect was also very interested in the aesthetic of the beam and column connections. “They did not want to use off-the-shelf connectors, even though they would have met code requirements. So, we spent a lot of time strategizing about connections. Most are concealed knife plate connectors, and some of them became quite complicated in places where we wanted to avoid showing exposed bolt heads or steel plates wrapping around the members. So, we tried to keep all the bearing elements hidden. The result was the clean but warm aesthetic that the architect wanted.”

Glulam beams and columns and tongue-and-groove cedar decking were left exposed throughout the interior. Courtesy of Andrew Pogue.
Structural Considerations
One North was designed to the 2010 Oregon Structural Specialty Code, and Seismic Design Category D; seismic controlled the lateral in all cases. A mix of lateral systems was used. Above the podium, however, most were wood structural panel shear walls with a few custom moment frames. “We had to go with the moment frames because we did not have enough shear walls in some places, and we did not want to use any diagonal brace frames,” said Terich.
Both buildings used conventional wood construction for the walls, which consisted of 2-by-6-inch wood studs and wood structural panel shear walls for lateral loads. Stairs and elevators were also wrapped in wood structural panel shear walls. They used continuous threaded rod hold-down systems. “We had to work around some staggered windows, but were able to fish them through in a few areas,” he added.
Because the East building had a very complex geometry with some big openings in the diaphragm, Froelich engineers used rigid and semi-rigid diaphragm analysis. They used the envelope technique to analyze the West building.
Innovative Window Frames
One of the most unique features of the project was provided by the window frames, referred to as “apertures.” Both East and West buildings were modeled in 3D, and then the engineered prefabricated curved frames were attached. Some of the deep set windows were cantilevered, and others were not. The light gauge metal used in the prefabricated frames reduced weight by 60 percent over a steel solution and helped speed installation.
“The actual primary wood structure of the building is more rectangular than it appears,” Terich said. “We used the apertures to make things easier and to add dimension. In some areas, we cantilevered the glulam to provide actual floor area; those are structural. However, in other areas, the metal aperture assemblies were simply bolted to the frame. I would say it is a 50/50 mix. Knife plates and tube steel spans between the floors allow the whole assembly to be attached. These apertures were then sheathed in wood structural panels. So, there is really a flat plane of structure and then the apertures, which change on every floor, cantilever off the grid.”

The sprinkler system in the radiator places an individual sprinkler head near every exposed interior column. Courtesy of Josh Partee 2015.
Constructability of Wood
Terich said his biggest surprise came in how easy the two structures were to build. “It is a beautiful but relatively challenging design, so I thought the contractor would have their hands full,” he said. “There were so many elements – the concrete podium, the wood frame, and the metal stud aperture assemblies. I thought it would take longer to build, but R&H Construction brought some real craftsmanship to the table and got it all to fit smoothly.”
From an engineering perspective, Terich said it was a satisfying challenge working with the variety of materials to achieve the goals of the building. “I was not sure we would be able to pull off the geometry of these buildings until we really got into it,” he said. “But wood is so adaptable, which is exactly what we needed when we had to tie into some of the less adaptable elements, such as the moment frames and the tube steel columns which support various areas.”
Every material had its place. “We used the concrete where needed for the podium, and it worked well there,” said Terich. “We could have built the apertures with wood, but the pre-engineered systems were so easy. We just covered them with wood structural panels to achieve that exterior geometry. Then we exposed the glulams to provide interior warmth.”
He said they were able to achieve their goals both outside and in. “We got that warm wood look with some modern connections and were able to maintain the integrity of the architectural and sustainability goals while getting the structure to work. It required close collaboration between us, the architect and the builder, but we were all committed to the details. In the end, we were able to meet an extensive variety of goals, in large part because wood is so adaptable.”▪
Project Teams
Radiator Team
Developer: Kaiser Group, Inc.
Structural: Munzing Structural Engineering
Architect: Path Architecture
One North Team
Developers: Karuna Properties II, LLC; Nels Gabbert, LLC; Owen Gabbert, LLC
Structural: Froelich Engineers
Architecture: Holst Architecture
