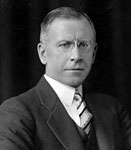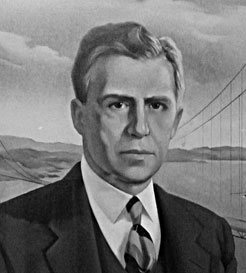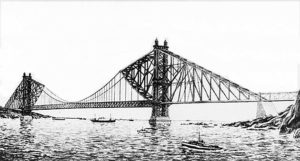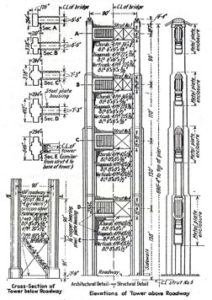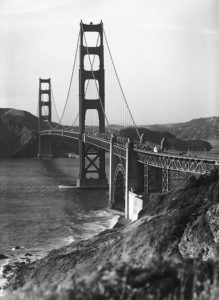The Golden Gate Bridge, designed by Joseph B. Strauss and Charles A. Ellis, is one of the best-known engineering structures. It was the longest suspension bridge in the world for many years, with a span of 4,200 feet. Proposals for a bridge across the Golden Gate started in 1869 and were reinvigorated almost 50 years later. In 1916, James Wilkins, a newspaperman but formerly a civil engineer, began his campaign to bridge the Gate. His proposal was for a suspension bridge with a 3,000-foot central span and clearance over the bay of 150 feet. World War I kept any progress from being made but, in 1918, Richard Welch, a member of the Board of Supervisors, requested Congress to authorize a Federal survey of the channel between the Presidio and the Marin Peninsula, reviving interest in the project. The survey was done and its results were given to Michael O’Shaughnessy, the City Engineer. O’Shaughnessy believed a bridge was possible but had little idea as to how much it would cost to build.
Joseph B. Strauss became involved in the project when he met the City Engineer and the two of them started talking about a bridge across the Gate. Strauss, with little experience in suspension bridges, thought it was possible to build a bridge but told O’Shaughnessy that he did not have enough information to make an estimate of its costs. In late August 1919, the Board of Supervisors told O’Shaughnessy to proceed with a study of the bridge. He then requested the United States Coast and Geodetic Survey to make soundings of the channel bottom at the probable bridge site. The survey was completed in May 1920. O’Shaughnessy, with the results of the two federal surveys in hand, wrote a letter to three prominent engineers, Strauss, Francis McMath, and Gustav Lindenthal, in which he stated, “Everybody says it cannot be done and that it would cost over $100,000,000 if it could be done.” McMath did not respond, and Gustav Lindenthal wrote that the bridge could not be built for less than $60,000,000 and probably would cost upwards to $77,000,000. Strauss asked how much O’Shaughnessy thought the Board would be willing to pay for the bridge, to which Michael responded $25,000,000.
Strauss set to work preparing a preliminary design for a bridge he could build for less than the amount considered reasonable. He had never designed a bridge of this magnitude, or a suspension bridge of any span, and enlisted Charles Ellis to start work on the design. They first designed a hybrid structure consisting of cantilever spans with a cable suspension bridge spanning between the ends of the two cantilevers. (Read more about Joseph Strauss and Charles Ellis in the Great Achievements article in the STRUCTURE magazine archives, October 2012 issue).
Strauss reasoned that, at approximately 4,000 feet, a cantilever of the required span would be too heavy and that a suspension bridge would be too flexible. He, therefore, designed his bridge as a combination of both: an anchor span of 1,320 feet, a cantilever arm of 730 feet, a 2,640-foot wire cable suspension span, and then another 730-foot cantilever arm and 1,320-foot anchor span. The total length of the bridge was 6,700 feet and was designed to carry four lanes of traffic and two lanes of trolley tracks. Also, there would be long approach viaducts on both ends of the bridge. He estimated he could build the bridge for $17,250,000.
At an organizational meeting on January 13, 1923, a Bridging the Golden Gate Association was formed to promote the bridge and give backing to Strauss’ and O’Shaughnessy’s plans. The Association appointed Strauss as the engineer. On December 20, 1924, the War Department gave conditional approval of the plans along with several conditions, including the need to submit final plans to the War Department for approval. In 1925, to gain support for his proposal, Strauss had Ellis send the plans to two prominent engineers, George Swain of Harvard and Leon Moisseiff of New York City. Swain noted the plan was “perfectly practicable.” Moisseiff was less impressed but responded that the estimate “is about correct and may be exceeded by not more than $2,000,000.” Later that year, Strauss asked Moisseiff to prepare a plan for a conventional suspension bridge. Moisseiff made the report and forwarded it to Strauss on November 15 with a cover letter stating, “In accordance with your letter of acceptance of June 8, 1925, I present herewith to you a report on a comparative design for a suspension bridge with a single span stiffening truss based on identical specifications and prices as the cantilever-suspension type proposed by you for the Golden Gate Bridge at San Francisco, and on which I made a report to you on July 27, 1925.” His seven-page report was for a bridge with a main span of 4,000 feet with two 35½-inch diameter cables and 735-foot-high towers. He estimated the bridge could be built for $19,400,000. Strauss now had two designs in hand but decided for the time being to stick with his hybrid structure.
In 1927, The Engineering News Record came out in opposition to the bridge, stating in an editorial, “No competent engineer has said that the Golden Gate cannot be bridged, however, it is a far cry from that which is possible, regardless of cost, to that which is feasible from the financial viewpoint…It is natural therefore that such a bridge scheme, unsupported by data about the various problems involved should be opposed by the engineers of San Francisco…it was…a mortification to the proud Golden State and a misfortune to the engineering profession… No scheme for the bridge at the Golden Gate that meets all or any of these requirements has yet been proposed.”
The first step taken by a new Board of the Golden Gate Bridge and Highway District, formed in spring of 1929, was to name Alan MacDonald, a local contractor, as Manager to coordinate the surveys, borings, and preparation of the plans for the District. The Board, however, was not willing to name Strauss as Chief Engineer without going through the process of interviewing other engineers. They interviewed Ralph Modjeski, Gustav Lindenthal, O. H. Ammann, Charles Evan Fowler, Charles Derleth, Waddell & Hardesty, Jacobs & Davies, Leon Moisseiff, George Swain, and Strauss. The Board named Strauss Chief Engineer in August 1929. After some reluctance, Ammann, Derleth, and Moisseiff agreed to serve as consultants. Their first meeting was held on August 27, 1929, with Strauss, Ellis, the three consultants, the President of the Board, two other members of Board, and Major F. A. Savage in attendance. The first meeting was to determine the kind of bridge, where it should be built based upon previous boring data, and to set up an organizational structure to utilize the skills of each consultant. They decided it should be a suspension bridge with the main span 4,200 feet long by placing the Marin (North) pier 200 feet closer to the shore. This would result in a considerable saving in foundation cost. It was evident from the beginning that Ellis and Moisseiff would handle structural design, with Derleth and Ammann advising on other matters, and Strauss interfacing with MacDonald and the District Board.
Shortly after, Strauss, Ammann, and Moisseiff left for the East, with Strauss naming Ellis as his personal representative to set up specifications for the borings and oversee them. Little work could be done until these results were completed. In early March 1930, the borings were completed, and Ellis returned to Chicago to begin designing the bridge. Strauss told the District Board that the preliminary designs would be completed in September, but Ellis indicated it would normally take a year to finalize the design of a structure of this magnitude. This was one of the first and many disagreements between Strauss and Ellis over the next year and a half. By June 12, 1930, Ellis was ready to show his preliminary work to Strauss and the Consultants.
The preliminary plans showed a significant amount of work done in a very short time, and they were well received by the District Board. Ellis began working on finalizing the plans as it was made clear to the Directors that the plans presented were preliminary and conceptual in nature, and were only prepared to make an estimate of costs. He worked on finalizing the design of stiffening trusses and the design of the arch span, which would cross the Fort at the Presidio. His main effort, however, was in finalizing the design of the towers. In the preliminary design, he had made many simplifying structural assumptions, which he wanted to review and minimize.
On February 6, 1931, Strauss wrote to Ellis, “the information regarding the solution of the towers is very gratifying, and indeed I am very glad that you have been able to work it out this way. The change will apparently not only better the design but also will enable us to reduce the cost of the towers to some extent.” On March 18, the Consultants met in Chicago to discuss the Specifications. Strauss wanted to use the specifications for Ammann’s George Washington Bridge as the basis of his specifications, which he wanted to “be the best specifications yet written and to serve as a sort of model for future engineers to follow.” Opened in 1931, the George Washington Bridge over the Hudson River had a main span of 3,500 feet.
Strauss wrote a set of specifications for Ellis to review, but Ellis found “nothing could be done with them.” He then wrote his own specifications, which, “with only slight revisions by the consultants,” were adopted. The plans and specifications were sent out to contractors in April 1931, with bids due June 17.
The towers had, with the inputs of Irving Morrow, the consulting architect, taken on their general form even though Ellis continued to improve on his analysis and design. Strauss was becoming more and more upset with Ellis and his asking for more time to make his revised calculations, and the attention he was getting from the Board. He wired Ellis insisting he take his vacation starting December 5, 1931. Ellis wrote, “Three days before the end of the two weeks period he (Strauss) wrote a letter criticizing my conduct of the work, and stating very clearly that the structure was nothing unusual, and did not require all the time, study and expense which I thought necessary for it, and closed by instructing me to turn over all papers to Charles Clarahan, his assistant and former student, and take an indefinite vacation without pay.” With that, Ellis’ official connection with the bridge ceased, and he was never given any credit for his work by Strauss.
Not much work was completed in 1932 due to funding problems and lawsuits. Construction began on January 5, 1933, with the McClintic-Marshal Construction Company as the General Contractor and the steel supplied by the Bethlehem Steel Company of Pennsylvania.
They had trouble placing the southern tower caisson that was 1,000 feet out into the ocean, but the rest of the construction continued without incident. The steel towers were painted the distinctive international orange (orange vermillion). John A. Roebling’s Sons spun the 36-inch diameter cables that were 7,659 feet long and contained 27,572 wires, making them the largest cables ever spun at that time. Using new techniques, they completed their work on May 20, 1936, two months ahead of schedule. The suspenders were placed, and the longitudinal stiffening trusses hung from them. The decking was then placed, providing for the six lanes of traffic.
The bridge was completed and opened May 27, 1937, for pedestrians and May 28 for motor vehicles. A grand celebration was held, and the center of attention was Joseph B. Strauss, who composed a poem for the occasion. On September 30, 1937, Strauss presented his Report of the Chief Engineer to the Board of Directors of the Golden Gate Bridge and Highway District describing the design and construction of the bridge.
ASCE named the bridge as a National Historic Civil Engineering Landmark in 1984. It was also designated one of the Seven Wonders of the Modern World in 1994. In 2001, it was named a Civil Engineering Monument of the Millennium. The Golden Gate Bridge was the longest suspension bridge in the world until the Verrazano-Narrows Bridge opened in 1964 with a span of 4,259 feet. The bridge is currently the 14th longest span in the world. In 2012, the Board of Directors of Golden Gate Highway and Transportation District and the American Society of Civil Engineers finally recognized Ellis for his work on the bridge.
This series of articles on suspension bridges started with James Finley’s chain bridge built in 1809 over the Schuylkill Falls, with spans of 153 feet carrying wagons and carriages. It is completed with the Golden Gate Bridge, with its 4,200 feet carrying automobiles, trucks, etc. The longest span suspension bridge is now the Akashi Kaikyō Bridge in Japan, with a main span of 6,532 feet that opened in 1998. Other suspension bridges have been proposed with spans projected upwards of 10,000 feet. John A. Roebling and Charles Ellet, Jr., the founders of the wire cable bridge in the United States, both had written that bridges with spans of up to 5,000 feet using wrought iron wires were possible. Those two engineers would, without a doubt, be impressed with how far their vision was carried out, not only in the United States but lately in Japan, China, and Denmark.▪

