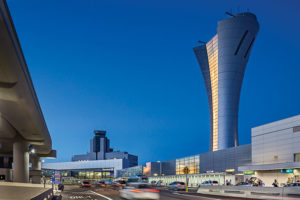Performance-Based Design of the New Air Traffic Control Tower
Walter P Moore was an Outstanding Award Winner for its Air Traffic Control Tower and Integrated Facilities Building project in the 2016 NCSEA Annual Excellence in Structural Engineering Awards Program in the Category – New Buildings over $100M.
San Francisco International Airport has a prominent new landmark: a 220-foot-tall air traffic control tower with the latest aviation technology and state-of-the-art structural engineering. The iconic tower rises at the public doorstep of the airport between the main roadway, the active airfield, and Terminals 1 and 2.
Beneath the tower’s brushed aluminum cladding, a vertically post-tensioned cylindrical core of cast-in-place concrete resists extreme earthquakes and wind-induced vibration. The flared upper structure and control cab, framed in steel, cantilever up and out from the core. The base of the tower is surrounded by a three-story, 50,000 square foot building housing Federal Aviation Administration (FAA) offices and connecting corridors for passengers walking between terminals. The non-secure corridor features a 35-foot-tall glass ceiling providing a colorful view of the LED-lit tower. The base building has concrete walls and steel gravity framing designed to resist blast threats from the nearby roadways and the non-secure pedestrian corridor. A performance-based seismic design methodology was adopted early in the process, allowing flexibility in the choice of structural system and reliable and customized performance objectives. Located 2.5 miles from the San Andreas Fault, the control tower is designed to remain fully operational at the Design Earthquake level, and to provide safe exiting and no collapse at the Maximum Considered Earthquake level. A nonlinear response-history analysis was used from the beginning of design. Earthquake ground motions were selected and scaled to account for soil nonlinearity and pile effects on site response.
The vertically post-tensioned core is designed to re-center after earthquake deformation. The base building buttresses the tower with four horizontal buckling-restrained braces that provide a force-limiting backstay. The backstay efficiently distributes and resists overturning without overloading the roof diaphragm of the base building. The design reduced foundation costs and facilitated fast construction, with the slip-formed tower quickly rising without needing to wait for the base building construction. The project demonstrates the feasibility of constructing damage-resistant, self-centering structural systems economically and efficiently.
The flared shape and the offset control cab address new FAA requirements to place additional electronic equipment near the control cab. The cab is column-free for 220 degrees of its perimeter allowing unobstructed views of runways and taxiways for controllers, the first with this configuration. Tuned mass dampers near the cab reduce wind accelerations that could cause discomfort to occupants.
Located on reclaimed wetlands, the site has extremely soft soil. Piles extend 125 feet deep to reach bearing in the Franciscan bedrock. Since the noise and vibration of driven piles were incompatible with ongoing operations in the adjacent passenger terminals, the building is founded on a seven-foot-thick mat supported on auger pressure-grouted piles. Excavation volume was minimized in the foundation design to reduce the costly disposal of contaminated soils. The piles are detailed with spiral ties over their full length to accommodate concentrated lateral deformation imposed by the interaction of soil layers under strong ground shaking.
The project was completed on schedule and budget. Solar panels, eco-friendly mechanical systems, and sustainable materials were used to achieve a LEED Gold certification. The project is the first use of performance-based seismic design by the FAA, and the first design-build control tower. According to SFIA Deputy Director of Design and Construction, Geoffrey Neumayr, “We were very pleased with the skill and ingenuity that Walter P Moore brought to the task of creating this amazing structure. They were able to convince the FAA to deviate from their traditional prescriptive structural design to a performance-based design, which allowed for the post-tensioning. They showed a strong personal commitment to the success of our project. Their responsiveness during construction and their overall focus on constructability and cost were major factors in our ability to complete our project within budget”.
The new tower has been well received by the public and has been the recipient of acclaim in the architectural press. News stories about the project have touted not just the iconic form of the tower but its innovative engineering and enhanced seismic performance criteria. San Francisco Chronicle architecture critic John King wrote: “No Bay Area building shows the engineered reality of today’s architectural scene – or rather, keeps it under wraps – quite like the new flight control tower at San Francisco International Airport. The first impression is effortless, a flared silver beacon topped by a glass swirl within which the controllers do their job. What we don’t see is the work behind the lyrical flourish: a concrete spine rising from a concrete mat 7 feet thick, concealed by the aluminum skin and topped by 75,000 pounds of steel weights calibrated to thwart high winds and earthquakes. With all these requirements, it’s easy to imagine a brawny tower hulking over SFO, rather than the curvy cone sliding up into the sky. The efficiency with which the tall structure fits into the tight site is a tribute to the engineering firms involved: Walter P Moore, Rutherford+Chekene and Maffei Structural Engineering.”▪

