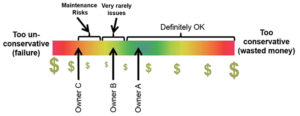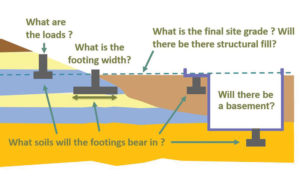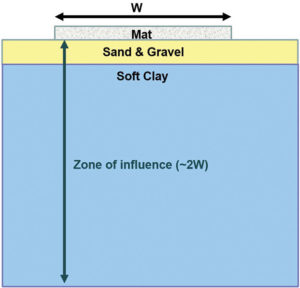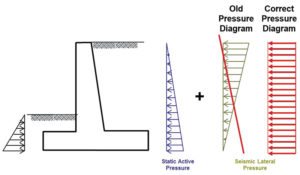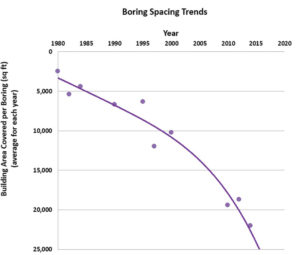…And How to Reduce Risk and Project Costs
In his December 2015 editorial, the president of the Structural Engineering Institute of ASCE, David Odeh, suggested that the increasing complexity of design necessitated that structural engineers interact more with people in other disciplines. While great innovation can come from a better interaction between structural and geotechnical engineers, there is also a potential for tremendous savings for clients. A reduction in cost can come from simple but critical improvements in communication. This article provides some examples of how that communication can be improved and of frequent misunderstandings that can arise. These misunderstandings can both drive up project costs and increase risk.
Common Misunderstandings
Uncertainty and Risk
While owners are usually less aware, most structural engineers understand that there is considerable uncertainty in geotechnical work. This uncertainty is driven by variations in soils under the site, the fact that the geotechnical engineer develops their understanding of the soils by sampling only about 0.000015% of the soil under the site, and the very large coefficient of variation for the properties of the soils. The uncertainty caused by these factors means that there is not one correct, code-based answer, but rather a range of possible answers, each with a different associated risk.
This collection of possible answers ranges from one extreme where the solution could mean failure to another extreme where considerable money would be wasted on unnecessary site improvements or expensive foundation systems. Figure 1 depicts a range of owners and their aversion to risk. Some owners are willing to allow increases in structural and geotechnical costs to minimize risk (Owner A), and other owners want to reduce every possible cost and are willing to experience some structure distress/maintenance (Owner C).
In situations where the geotechnical engineer is working for a more sophisticated owner, there can be a conversation about the balance between cost and risk. However, on most projects, the geotechnical engineer is left to guess about the owner’s preferences to balance risk and costs. Many owners and structural engineers may think that the variations in answers they get from geotechnical engineers on the same site are due to the level of conservatism of particular engineers. However, most of the variation comes from a lack of direction from the owner establishing a preference between risk and cost. Moreover, when the geotechnical engineer has to guess about the owner’s tolerance for risk, the building costs usually go up.
Allowable Bearing Pressure
The typical project design process involves conducting the geotechnical work, finalizing the position of the structure on the site, deciding on-site grading, and then starting the structural design work. As you can see in Figure 2, if the geotechnical engineer does not know what the site grades will be or whether or not the building will have a basement, the geotechnical engineer cannot know what soils the footings will bear on. And, if the structural design has not started, the geotechnical engineer will not know the loads on the foundation system.
Frequently, when the analyses are conducted, the geotechnical engineer does not usually know what soils will be below the footings nor do they know the loads (and therefore the sizes of the footings). This information is essential for calculating bearing capacity and settlement, and for selecting the allowable bearing pressure. The geotechnical engineer must guess at these conditions and then hope that, if the guesses are incorrect, someone will contact them for revised bearing pressures. Since the geotechnical engineer is rarely contacted and asked to verify their original assumptions and, if needed, modify their report, they make conservative guesses which result in conservative allowable bearing pressures.
The allowable bearing pressures could often be increased if the geotechnical engineer would be allowed to revisit their assumptions and analyses after site grading, footings loads, and footing elevations are available.
Subgrade Modulus
Subgrade modulus values are sometimes misunderstood or incorrect. The most common misunderstanding occurs when the geotechnical report does not make it clear whether the value reported is for a 1- x 1-foot plate (k1x1) or a value already scaled for the size of the mat/combined footing. If the report does not say the modulus value is for a 1×1 plate, the geotechnical engineer should be contacted to provide clarification.
Incorrect subgrade modulus values are sometimes developed because of insufficient information or geotechnical scope. When there is little information available on the proposed structure, and no scope to interact with the structural engineer, most geotechnical engineers will select a modulus value from a table based on the properties of the soil layer anticipated to be immediately below the foundation system (e.g. the “Sand & Gravel” unit in Figure 3). This works if the soil type does not change in the “zone of influence” below the foundation element. However, to design the mat shown in Figure 3, the soils that determine the actual modulus experienced by the mat are the soils to a depth equal to about twice the width of the mat. The easiest way to evaluate subgrade modulus, in this case, is to calculate settlement below the mat (elastic and consolidation settlements) and then create an initial modulus by dividing the load by that settlement. This value can be further refined by comparing the structural engineer’s calculated deformation with the estimated settlement, and then iterating between the structural and geotechnical analyses if there is a significant difference in deformation. Leaving out the interaction between the structural and geotechnical engineer, in this case, results in wrong estimates of the mat’s settlement/deflection and incorrect reinforcing.
Allowable Settlement and What Settlement Matters?
The “allowable settlement” for a structure is one of the most significant areas of misunderstanding between geotechnical and structural engineers, and the lack of conversation about this subject can result in large, unnecessary project costs. In particular, in localities where there are significant thicknesses of soft clays or earthquake prone areas with soil liquefaction settlements, the allowable and maximum settlement is critical. Ideally “allowable settlement” should not be expressed to the owner until the structural and geotechnical engineer have an opportunity to talk. While it might be tempting to say “the allowable settlement is 1 inch” when asked what settlement a structure can tolerate, this is likely a very conservative number which could result in very large building and ground improvement costs.
If the scope allows time for the geotechnical and structural engineer to discuss settlement, the settlement can be broken into components based on when they will occur (e.g. before the façade is placed, before construction is completed, after construction). Moreover, with this level of refinement, the geotechnical engineer may be able to reduce foundation and ground improvement costs on some projects.
The possible effects of various amounts of settlement on structural performance and costs is an important topic that the structural and geotechnical engineer must discuss with the owner.
Dynamic Lateral Earth Pressure
In areas where seismic accelerations can be large, structural engineers say they appear to get differing recommendations regarding the lateral dynamic earth pressure for foundation or retaining wall design, and that sometimes they find it almost impossible to produce a reasonable design. Given the changes in design methodologies and misunderstandings about dynamic lateral earth pressures, it is not surprising that differences exist in the recommendations made by the geotechnical engineer. In the past, the dynamic earth pressure was expressed as an inverted triangular distribution. Recent research has concluded that the actual distribution is more likely a curved distribution, low on the top and low on the bottom (Figure 4). The current state of practice in most regions is to simplify this curved distribution to a uniform distribution, with a resultant load acting half way up the wall. Having the resultant half way down the wall, rather than 1/3 of the way down, can lead to more practical wall designs.
If it is not clear from the geotechnical report which methodology was used, the structural engineer should contact the geotechnical engineer for clarification.
How Structural Design Can Be Improved
Given the examples provided above, geotechnical and structural engineers can improve the cost effectiveness of the design and reduce risk by:
1) More interaction between the geotechnical and structural engineer after the structural engineer has reviewed the geotechnical report and started design work. During this conversation, the structural engineer should:
- Talk through their understanding of the geotechnical recommendations.
- Explain what has been done or will be done concerning site grading, basements, building location, and footing bearing elevations.
- Provide the magnitude of the loads on the footings.
- Break out the live loads between persistent and transient loads so
that transient live loads do not drive the design. - Explain the range of footing sizes that will be used with the allowable bearing pressure provided in the geotechnical report.
- For combined footings or a mat that uses a subgrade modulus, give the geotechnical engineer the elevation and size of the mat/footing, and ask if the subgrade modulus is applicable or needs to be modified.
- Request that the geotechnical engineer checks their recommended bearing pressures to see if the bearing pressure can be increased now that they have actual loads and know what soils the footings will bear on.
If the geotechnical engineer does not have work scope to revisit the project, speak with the owner and request that they provide the geotechnical engineer with additional scope. Explain to the owner that, with additional, critical information, it is likely that either project costs will go down or that the risk of serious problems with the building will be identified and resolved. The author’s experience in Utah would suggest that, knowing actual loads and knowing the soils that the footings will bear on, a revised bearing pressure will likely cost less than $500 and will typically reduce the cost of footings by $15K to $35K (from 40,000 square-foot to 100,000 square-foot structures), perhaps more.
2) Suggest that the owner includes the following stages in the geotechnical work scope:
- Initial geotechnical design.
- Discussion/meeting with the structural engineer after the building is set in location and elevation, and the loads are available, so that this information can be passed on to the geotechnical engineer and alternate foundation systems can be considered.
- Geotechnical revisions: either an addendum letter or revised geotechnical report
3) On projects where conditions are difficult, or there is a sophisticated owner, engage the owner and geotechnical engineer in a conversation about uncertainty/risk/costs so the design meets both the minimum code requirements and the owner’s desired level of risk.
4) Be careful when telling the owner what to expect for geotechnical issues and design based on experiences on a nearby project. Soil conditions can vary. Moreover, generalizations of the anticipated soil conditions can make it difficult for an owner to accept differences in soil conditions on their site that may impact the structure design.
5) Get the geotechnical design firm involved during construction so that surprises can be minimized and resolved quickly and inexpensively.
6) Help fight the commoditization of geotechnical work. As a structural engineer, this may not seem like your battle. However, as engineers, we all have an obligation to work toward efficient designs. When a structure performs poorly, we are all drawn into the ensuing dispute. And the structural engineer is uniquely positioned to explain to the owner how the recommendations in the geotechnical report impact the cost of the structure, and why they should invest in more and better geotechnical work.
Making these changes to interactions with the geotechnical engineer and how the geotechnical work is performed will both reduce project costs and reduce the risk of failure or poor performance.▪
Why Was the Geotechnical Scope Insufficient on My Project?
Geotechnical work scopes on projects have continued to shrink over the last three decades, such that owners pay less for the geotechnical work but far more for their structures because of the resulting recommendations.
This problem is driven by clients who think that they need “a Geotech report” versus recommendations that will produce the lowest cost project at a desired level of risk. This lack of understanding on the part of clients forces geotechnical firms to reduce their proposed scope to make sure they get the project and stay in business.
As an example of how much has changed, test boring spacing has continually increased over the last 35 years. In Utah, geotechnical firms are doing 10% to 15% of the number of borings that were done in the early 1980s, and the borings continue to be done to lesser depths. This decrease in information increases risks as well as structure and site costs.

