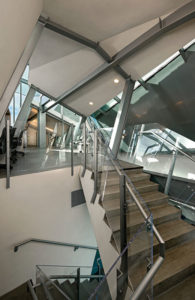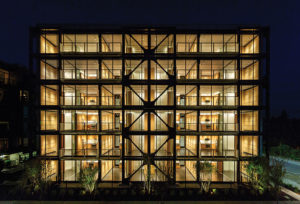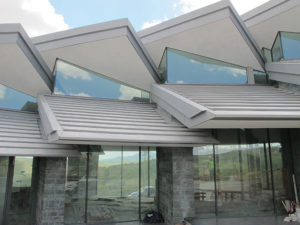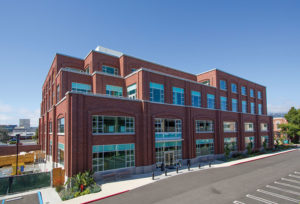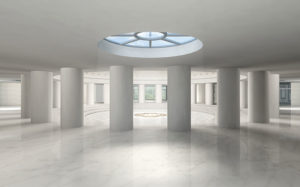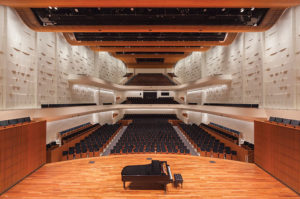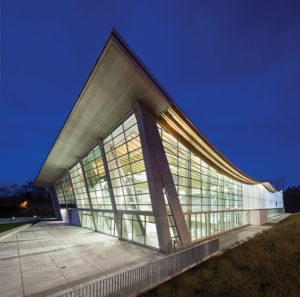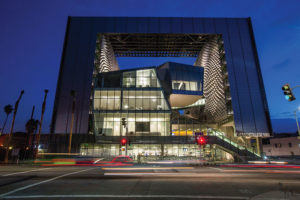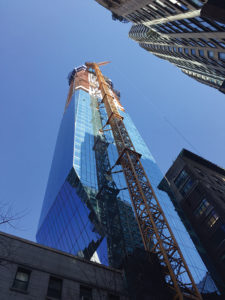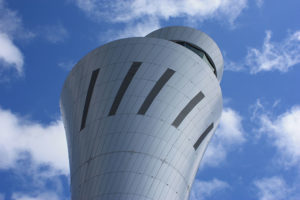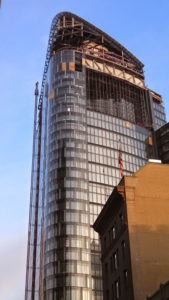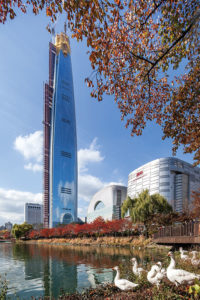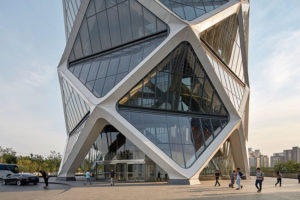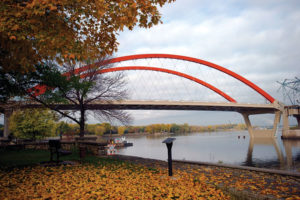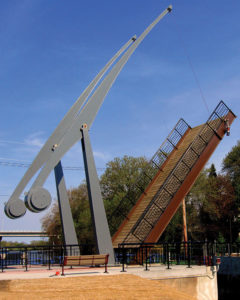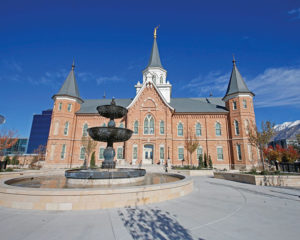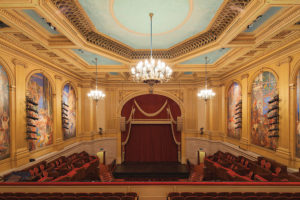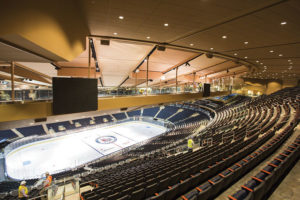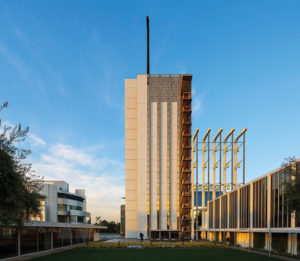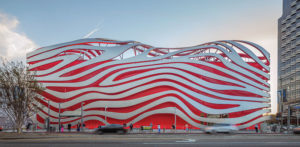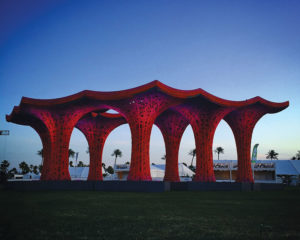The National Council of Structural Engineers Associations (NCSEA) is pleased to announce the winners of the 2016 Excellence in Structural Engineering Awards. The top projects were announced on the evening of September 16th during the Awards Program at NCSEA’s Structural Engineering Summit in Orlando. Presented annually since 1998, awards highlight work from the best and brightest in our profession.
Recognition is given in seven categories, with one project in each category named the Outstanding Project. The categories for 2016 were as follows:
- New Buildings under $10 Million
- New Buildings $10 Million to $30 Million
- New Buildings $30 Million to $100 Million
- New Buildings over $100 Million
- New Bridge and Transportation Structures
- Forensic / Renovation / Retrofit / Rehabilitation Structures
- Special Use Structures
The 2016 Awards Committee was chaired by Carrie Johnson (Wallace Engineering Structural Consultants, Inc., Tulsa, OK). Ms. Johnson noted: “The quality of projects this year was outstanding. The number of entries and complexity of the projects presented continues to grow each year. Our judges for 2016 were from the Structural Engineers Association of Colorado, and they had the enormous task of evaluating some truly quality projects. They did an excellent job of thoroughly analyzing each entry and thoughtfully discussing which ones should receive the award.”
Please join NCSEA and STRUCTURE® magazine in congratulating all of the winners. More in-depth articles on several of the 2016 winners will appear in the Spotlight section of the magazine over the course of the 2017 editorial year.
2016 Panel of Judges
The judging was held Wednesday, August 3, 2016, at the offices of Martin/Martin, Inc. in Lakewood, Colorado. The 2016 awards jury from the Structural Engineers Association of Colorado included the following individuals:
Jonathan Akins, P.E.
University of Colorado-Boulder
Edward Buteyn, P.E., S.E.
Jirsa Hedrick Structural Engineers
Paul Doak, P.E., S.E.
Martin/Martin, Inc.
Lacey Goetz, P.E.
Integral Engineering
Carrie Johnson, P.E., SECB
Wallace Engineering Structural Consultants, Inc.
Susan Jorgensen, P.E., SECB, LEED
Studio NYL
Max Lehman, P.E.
Wallace Engineering Structural Consultants, Inc.
Chad S. Mitchell, P.E.
S.A. Miro, Inc.
Ben Nelson, P.E.
Martin/Martin, Inc.
Brian Tinkey, P.E.
Martin/Martin, Inc.
Jeannette Torrents, P.E.
JVA, Inc.
Category 1: New Buildings under $10 Million, Outstanding Project
Pterodactyl
Culver City, CA NAST Enterprises Corp.
The Pterodactyl is an office for a creative advertising agency atop a four-level parking garage in a complex of new and remodeled buildings located in Culver City, California. The building is formed by the intersection of nine rectangular boxes.
The boxes are one level above the garage’s top level, stacked either on top or adjacent to each other along the west edge of the garage roof. The nine boxes organize essential program elements connected by an interior, second-floor bridge and are supported on the steel column grid extended from the parking garage.
Award Winner – Category 1
SLI 47+7
Seattle, WA DCI Engineers
SLI 47+7 is a six-story apartment structure built with revolutionary panelized and component-based design technology. A kit-of-parts allows a small construction team to swiftly assemble prefabricated panelized floor and wall systems containing plumbing, electrical, fire sprinklers, and finishes.
SLI 47+7 was topped out within 5.5 months – 50% faster than conventional building construction. The steel exoskeleton design strategy granted column-free living units and more interior space for tenants. This mid-rise was built on 6,426 square feet of land in Seattle, Washington.
Award Winner – Category 1
Mountain S Home
Park City, UT J.M. Williams and Associates, Inc.
This Mountain S Home is an “S” shaped house that steps and twists around its mountain site. It has 30 individual kite shaped roofs. The perimeter walls are almost entirely glass, and each roof appears to be supported by glass.
The roofs are 16 inches thick and cantilever as much as 21 feet while supporting 235 psf of snow and maintaining a thin razor edge along the lower eaves. The roof is supported on 2- to 8-foot long piers averaging 16 feet in height and designed for gravity and seismic forces.
Category 2: New Buildings $10 Million to $30 Million, Outstanding Project
740 Heinz Avenue
Berkeley, CA Tipping Structural Engineers
The Buckling Restrained Brace Mast Frame system enhances seismic performance and offers better architectural compatibility at a lower cost than conventional BRB systems. Designed as a response to the disadvantages posed by conventional steel and BRB-only systems, the BRB mast-frame system consists of yielding BRBs in series, with a stiff, elastic vertical frame (the “mast”) designed to pivot about its base.
The mast redistributes loads between stories, producing a more uniform distribution of inter-story drift. This eliminates the possibility of inelastic weak-story mechanisms. 740 Heinz Avenue is a case study in the efficacy, cost efficiency, and replicability of BRB mast frames.
Award Winner – Category 2
Sanctuary for Sufism Reoriented
Walnut Creek, CA Thornton Tomasetti
A central cast-in-place concrete shell dome surrounded by four smaller domes and eight minor domes in a circular footprint defines the new marble-clad Sanctuary for Sufism Reoriented. Two-thirds of the structure lies underground and helps the building fit into the surrounding residential neighborhood.
The project presented many challenges including high seismicity, unusual geometries, a high water table, and a desire for an unusually long design life with low maintenance. Through collaboration and ingenuity, the team delivered an elegant, unique, and durable worship space, fulfilling a long-time dream for the congregation.
Award Winner – Category 2
Ordway Center for the Performing Arts – Concert Hall Expansion
Saint Paul, MN HGA Architects + Engineers
The Ordway Center for the Performing Arts Concert Hall expansion replaced an underutilized 300-seat theater with an 1,100-seat Concert Hall. Fitting the larger Concert Hall into the footprint of the small theater mandated creative structural solutions. Inventive sequencing was required to keep the Ordway Center operational through construction, including building a portion of the new structure inside the original theater before demolition. Innovative design features include bent post-tensioned transfer beams, curved folded-plate seating slabs, cantilevered tapered slab balconies without backspans, and an extension of the Ordway’s signature, two-story cantilevered lobby.
Category 3: New Buildings $30 Million to $100 Million, Outstanding Project
Grandview Heights Aquatic Centre
Surrey, British Columbia Fast + Epp
Grandview Heights Aquatic Centre features an undulating roof structure with hanging timber “cables,” suspended between large concrete buttresses. While hanging systems have historically used steel cables, Fast + Epp took a novel approach, pioneering one of the firm’s most ambitious and daring designs in its 30-year history.
Engineers chose wood as a cost effective, structurally efficient and aesthetically pleasing alternative, cleverly balancing form and function. The resulting structure fulfills the client’s desire for an iconic building that will be a catalyst for civic growth and is believed to be the world’s most slender, long-span, timber catenary roof.
Award Winner – Category 3
Emerson College Los Angeles
Los Angeles, CA John A. Martin & Associates, Inc.
Emerson College Los Angeles is the West Coast home of Boston-based Emerson College. This $85 million, 250,000-square-foot building is a small-scale university campus containing below-grade parking, classrooms, performance space, offices, and student housing.
The iconic structure, located on Sunset Boulevard in Hollywood, serves as a conduit for Emerson students to broaden their education and entertainment industry goals via internships within nearby studios and media companies. The complex forms and interconnecting spaces required creative structural problem-solving to maintain the efficiency of material and constructability while upholding the architect’s vision.
Award Winner – Category 3
45 East 22nd Street
New York, NY DeSimone Consulting Engineers
45 East 22nd Street is a 61-story residential tower that reaches 777 feet at its pinnacle. The ultra-luxury condominium building is located in the historic Flatiron neighborhood of Manhattan near Madison Square Park, only a block away from the Flatiron building itself.
The tower is sculpted so that the floor plate is as small as 62 feet wide by 52 feet deep near the base which gives a maximum slenderness ratio of about 13 to 1. The tower cantilevers outward to a maximum floor plate of 94 feet wide by 52 feet deep, compounding the overall slenderness.
Category 4: New Buildings over $100 Million, Outstanding Project
Air Traffic Control Tower and Integrated Facilities Building
San Francisco, CA Walter P Moore
Each day at San Francisco International Airport, air traffic controllers guide over 1,100 aircraft onto and off four runways. Just four kilometers from the San Andreas fault, the old control tower was temporarily shut down by the 1989 Loma Prieta earthquake. A new tower compliant with stringent design criteria for post-seismic operability was needed to meet airport and FAA expectations.
Optimally located and up-to-date with the latest earthquake standards, the tower incorporates a unique offset cab with a 220-degree unobstructed view of the runways. Completed in August 2015, the tower adds a modern architectural icon to the SFO campus.
Award Winner – Category 4
The Tower at PNC Plaza
Pittsburgh, PA BuroHappold Engineering
Designed to be the greenest office building in the world, the new 800,000-square-foot Tower at PNC Plaza incorporates groundbreaking structural engineering and design, exceeding LEED Platinum criteria. The building features an unprecedented thermal break in a 6-inch-deep slab that cantilevers 4 feet 6 inches to support an occupiable, double-skin façade.
The design incorporates a story-deep, curved steel truss, supporting a 6-story cable net wall, using an ingenious approach to resist overturning. Complex structural challenges included economically supporting a heavy thermal mass for a solar chimney.
Award Winner – Category 4
Lotte World Tower
Seoul, South Korea Leslie E. Robertson Associates, R.L.L.P.
The 1,820-foot-tall Lotte World Tower in Seoul, South Korea is designed by Kohn Pedersen Fox Architects and Leslie E. Robertson Associates, structural engineers. It is a mixed-use building with 123 stories and a gross area of 3.7 million square feet.
The tower’s gently curving and tapering shape posed significant structural challenges as the mega-columns needed to follow the tower’s geometry. The floors have long-span spandrels that achieve 80-foot-clear main spans and 46-foot cantilevers at the building corners.
Award Winner – Category 4
Poly International Plaza
Beijing, China Skidmore, Owings & Merrill LLP
Inspired by Chinese paper lanterns, the elliptically-shaped, faceted, Poly International Plaza Tower utilizes a column-free diagrid structural system in an area of high seismicity. The juxtaposition of diagrid modules on the elliptical shape of the tower made three dimensional helical load paths possible, allowing for large architecturally exciting atriums.
Many advanced analytical studies, including global buckling analysis, were performed on this non-prescriptive structure to justify the design. Scaled testing of prototypical portions of the diagrid system was conducted to validate the system’s behavior and performance under dynamic loads.
Category 5: New Bridges or Transportation Structures, Outstanding Project
Hastings Bridge
Hastings, MN Parsons
Minnesota’s Hastings Bridge, a 1,938-foot-long, free-standing tied-arch bridge, carries Trunk Highway 61 over the Mississippi River in a scenic recreation area. It is the longest free-standing arch bridge in North America.
The bridge features a steel box arch rib with a post-tensioned concrete tie girder and a network hanger system, plus a load path redundant steel-grid floor. The 3,300-ton, 545-foot-long main span was erected on land, transferred onto barges using self-propelled modular transporters, guided downriver by tugboats, slid into position using a hydraulic skid system, and lifted 55 feet into place with strand jacks.
Award Winner – Category 5
Little Chute Canal Bridge
Little Chute, WI exp
With its one-of-a-kind design, the new Little Chute Canal Bridge creates a gateway to Island Park, while permanently reopening the historic Little Chute Lock to marine navigation.
The design for the new pedestrian lift bridge embraces the Village of Little Chute’s Dutch heritage by utilizing counterweights on a lifting arm above the deck. The result is a unique new single leaf movable bridge that provides not only much-needed access over and through the Canal but also celebrates the rich history of the surrounding community.
Award Winner – Category 5
Section 5 Palmetto SR 826/836 Interchange Design-Build
Miami, FL Finley Engineering Group
The new interchange creates a safer and less congested route for 430,000 vehicles traveling through daily. Challenges included a location inside Miami International Airport’s flight path, FAA vertical height restrictions, canals in the middle of the project, aesthetic requirements and traffic flow maintenance.
The design-build team realized that design and material innovations were the keys to success. Innovations included the state’s first ever use of diabolos with external tendons, as well as haunched segments, polystyrene hollow pier columns, and top-down construction with an overhead gantry.
Category 6: Renovation / Rehabilitation, Outstanding Project
Provo City Center Utah LDS Temple
Provo, UT Reaveley Engineers + Associates
The Provo Tabernacle was a historical treasure. The original building hosted U.S. presidents, musical performances, interfaith gatherings and community events. It seated 1,500 and featured octagonal towers at all four corners, a high-pitched roof, and exquisite woodwork.
In December 2010, a four-alarm fire destroyed the unreinforced masonry building. The original wood floors and roof of the building were completely burned, and only the exterior walls remained. This 35,000-square-foot historic structure was converted into a modern 85,000-square-foot temple. A system was engineered to support and reinforce existing masonry walls while excavation took place, accommodating the addition of two new subgrade levels.
Award Winner – Category 6
War Memorial Veterans Building
San Francisco, CA Simpson Gumpertz & Heger Inc.
The War Memorial Veterans Building was built in 1932 and is a designated historic landmark. The centerpiece of the building is the Herbst Theater, which hosts over 200 performances annually.
In 2011, the City and County of San Francisco initiated a $156 million project, including a seismic upgrade and complete replacement and improvement of building systems. The seismic upgrade incorporated rocking, concrete shear walls, eliminating the need for deep foundations and enhancing seismic performance.
Award Winner – Category 6
Madison Square Garden V – The Transformation
New York, NY Severud Associates
The ambitious 985,000-square-foot transformation of Madison Square Garden involved the reconstruction of a new arena within the historic circular shell. The project included raising the entire upper bowl seating structure, allowing for new lower bowl luxury suites and courtside “bunker” suites.
Other transformations included raising the north and south arena roof structures, adding two 280-foot-long sky bridges, expanding and restructuring the 7th Avenue entrance, three levels of expansion on the 7th Avenue side, and a one-tier expansion of the existing west-side hung suites.
Award Winner – Category 6
Christ Cathedral Tower of Hope Seismic Retrofit
Garden Grove, CA LPA, Inc.
Richard Neutra’s iconic Tower of Hope on the Christ Cathedral campus has been an important landmark since it was built in 1968. The slender, 14-story concrete tower has been called a masterwork of modernist architecture.
The design team approached the challenging preservation and seismic retrofit project using an innovative, performance-based design strategy, combining fluid viscous dampers with fiber-reinforced polymer. The completed seismic and architectural rehabilitation preserves the mid-century modernist design aesthetic, maximizes the functional interior space, and dramatically increases the seismic resiliency of the Tower.
Category 7: Special Use Structures, Outstanding Project
Façade System for the Petersen Automotive Museum Renovation
Los Angeles, CA Wallace Engineering – Structural Consultants, Inc.
The Petersen Automotive Museum is housed in a 1960s-era, cast-in-place concrete structure. The original exterior was reimagined by Kohn Pedersen Fox as a series of freeform stainless steel “ribbons” flowing over the structure, evoking the image of aerodynamic smoke trails over a car.
The ribbon elements are dual curved and follow no regular pattern. They are supported by elaborate treelike structures designed to resemble engine manifolds. Moment-resisting connections, complicated thermal expansion issues, and high-seismic anchorages posed additional structural concerns. Collaboration between the design team and the facade manufacturer resulted in a solution that satisfies both architectural vision and structural needs.
Award Winner – Category 7
Structures of Landscape
Fishtail, MT Beaudette Consulting Engineers, Inc.
Structures of Landscape is an art installation of three enormous concrete sculptures at Tippet Rise Art Center in Fishtail, Montana. At the base of the Beartooth Mountains, the Art Center spans across an 11,500-acre working cattle and sheep ranch.
To bring these sculptures to fruition, Beaudette Consulting Engineers had to utilize far-reaching creativity and ingenuity. Challenges on this project spawned from the monumental scale of the sculptures, the irregular shapes of the pieces, and the unique approach to design and construction, combined with maintaining artistic integrity throughout the installation.
Award Winner – Category 7
Pulp Pavilion
Indio, CA Nous Engineering
Paper exhibits unique sculptural capabilities when recycled into pulp. Using a blend of pulp, water, and pigment, a mix was sprayed onto a three-dimensional, woven lattice of natural rope to create the Pulp Pavilion, a large overhead structure featured at The Coachella Music and Arts Festival.
Because this building process has no known precedent, to engineer it meant gathering results from substantial material testing, establishing safe material properties, and using these in a 3-dimensional, finite element analysis to predict the behavior of the structure under anticipated loads.

