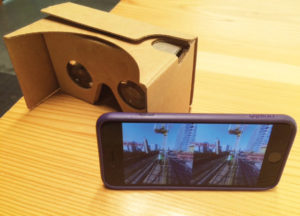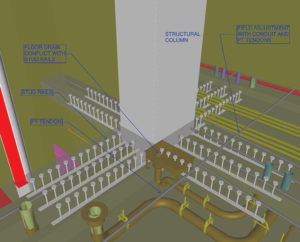A Contractors Use of BIM
It is no novelty that communication and visualization in the Architecture, Engineering and Construction industry are continuously evolving. With more challenging project types, owners requesting “the next best thing,” and digital tools and more sophisticated software advancement, it is our duty to stay current and relevant with the latest innovative trends and tools. To stay competitive, embracing technology and the digital world is a must. Contractors are no exception to this trend. Making changes from traditional handheld tools, such as paper plans, and embracing virtual/visualization tools, like BIM (Building Information Modeling) and VDC (Virtual Design and Construction), has truly revolutionized the way structures are being designed, visualized and built. At Balfour Beatty Construction, the virtual toolbelt is equipped with BIM and its multiple workflows to encourage team collaboration and drive efficiency on every project, every day.
First and foremost, how do contractors define BIM and what are the possible uses? BIM includes anything from creating 3D models, generating shop drawings for self-performed concrete work, running clash detection/conflict resolution for 3D MEP coordination, laser scanning of as-built conditions, 4D scheduling (model simulation based on project schedule), 5D estimating (model quantity extraction plus cost), and creating sensory enhancing virtual environments using virtual or augmented realities (VR or AR, respectively).

With the use of an inexpensive cardboard headset kit and a smartphone, viewers can experience VR at their fingertips. Featured here is an as-built pre-pour panoramic view with comments.
With these uses of BIM identified, designers, including structural engineers, can be of huge help to contractors and, in turn, help themselves simply by focusing on the accuracy of their 3D model. It is unrealistic to expect structural design models to be fully detailed and “build ready.” In most cases, fees are not available for engineers to fully detail and develop models, nor is it typically in their scope. It truly makes the most sense for contractors to re-create structural models altogether (especially if they self-perform work), and virtually assess problems and back check for inconsistencies to bridge any design gaps before actual construction. The structural design team can transmit accuracy by clearly providing edge of slab details (accounting for exterior wall treatment, curbs, etc.), fully dimensioning plans from gridlines to edge of concrete and steps, providing top of slab and wall elevations, clearly identifying control joints, modeling of zones-of-influence, or by penetration allowance details. If this level of detail is provided, there is less opportunity for mistakes of information interpretation due to unclear data. Moreover, there will be a reduction in RFIs.
For contractors who self-perform concrete work, there is always a need to have critical dimensions to edge of slabs and curbs to create concrete shop or lift drawings, and also to locate embeds. When recreating a structural model, the detailer can learn and study head heights, wall layout, and steps and, moreover, provide a constructability review for the team. This also presents a prime opportunity for vertical and horizontal penetrations to be modeled and submitted for review and approval by the engineer.

With the use of 3D modeling, virtual objects/placeholders can be created for PT tendons and stud rails to assist in MEP clash detection and conflicts can be resolved before construction.
With BIM, the structural detailer is also at liberty to include critical objects that can be used in the clash detection process. Adding 3D elements for PT tendons, stud rails at columns, zones of influence/clearance zones, shoring, tiebacks, and any other critical structural elements can help coordinate the location of MEP systems that need to penetrate a slab or structural wall. This is where real savings are realized. Resolving a conflict between a structural element and a piece of equipment virtually and before construction, rather than in the field, can save both money and time and helps build trust. Having accurate dimensions can also contribute to defining pour schedules and help break up a model if 4D simulations are going to be part of project tools.
Recently, the use of virtual and augmented reality has been making great strides by allowing more users to experience a space in an immersive environment. These environments are typically created by taking the 3D coordination models and processing them through a gaming engine that exports the data into a Virtual Reality (VR) headset. VR allows BIM to be more accessible to people with varying technical abilities since it is easier to navigate, explore, and much more impactful as users are immersed in the experience. These benefits carry through into enhancing constructability review, providing design assistance, and enhanced planning. VR can also be utilized on something as simple as a mobile smartphone with the use of cardboard viewers and a panoramic camera. This is a straightforward and quick way to document a slab pre-pour or document what is in a wall before it is framed.
Another means of documenting pre-pour conditions or capturing as-built conditions for an existing structure is the use of laser scanning. This is an excellent workflow to capture and document the location of sleeves, PT tendons, and Smurf tubes (flexible conduit), and be able to memorialize the as-built condition. Laser scans can also be used to measure slab flatness. Software continues to improve to automate the conversion of scanned pixelated information into solid 3D objects which can be incorporated in composite MEP models for spatial reference and even clash detection.
With the integration of all these tools, and the more they become embedded in our day to day use, it begs the question of whether 3D models are on their way to being approved to record construction documents in the near future. Nonetheless, the use of BIM by contractors presently enhances collaboration, visualization, and information sharing, and will only continue to improve.▪
