Positioned in the heart of Phoenix, the Phoenix Sky Harbor International Airport strives to serve the air transportation needs of the public and earn the reputation as the nation’s friendliest airport. To meet the ever changing needs of the future, the Airport is faced with improving and expanding their aging facilities. The Phoenix Aviation Department hired a design-build team to transform the existing Terminal 3 facility into a modern world class airport terminal that will meet the anticipated demand of 51 million annual passengers by the year 2024. The full terminal modernization effort is comprised of several components, including a new 15 gate concourse, upgraded security checkpoints, and remodeling and expanding the existing terminal building. One component in particular that deserves special attention is the renovation of the 36-year-old Terminal 3 building.
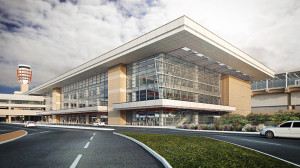
Created with BIM, the rendering represents the integration of all major design disciplines. Alterations of the terminal building substantially improved quality views and daylight inside the terminal. Courtesy of Hunt-Austin Design Build.
Renovating an existing building is generally more sustainable than demolishing and building new, as fewer new raw materials are required and the building is already integrated with public transportation infrastructure. Renovations also present the opportunity to improve the interior comfort and appeal to occupants, while taking measures to improve the energy efficiency of the building’s cooling systems.
Transforming an existing airport terminal into a modern, thriving, and expanded version of itself that is capable of meeting the demands of the future requires a major overhaul. A feat of this size is no easy task because the project includes major structural alterations and additions. Changes to the building affect the loads applied to the building, and also the ability of the frames to resist them. This remodel and expansion also requires architects and engineers to apply analysis techniques and constructible designs to an existing structure to make the Airport’s vision a reality.
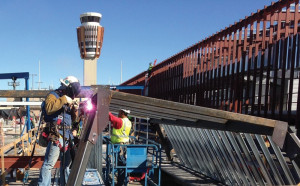
The addition of angled skylights diverts sunlight into the interior of Terminal 3. A welder puts the frame in place.
Alterations
According to the 2012 International Existing Building Code (IEBC), adopted by the City of Phoenix, the alterations for this project are classified as Level 3 because the work area exceeds 50 percent of the total floor and roof area of the building. The structural alterations were substantial, ranging from adding weight or removing gravity members, to modifying portions of the floor and roof diaphragms and lateral force resisting frame elements. In accordance with the IEBC, an engineering evaluation and analysis were required to establish that the building with the alterations is structurally adequate and compliant with the current adopted building code.
Alterations of the terminal building substantially improved quality views and daylight inside the terminal. Views to the outside were enhanced by removing the bulky 1970s style precast window frames and replacing them with modern window wall glazing. Nearly 5,000 square feet of the second floor, 15,600 square feet of the third floor and 36,000 square feet of the fourth floor were removed. This created a vaulted space with a full height window wall providing exterior views on the north side of the building. Additionally, select precast roof members were removed for the installation of skylights that provide natural lighting to the interior of the building.
Renovations also included changes to escalators and elevators. In several cases, this required the structure to be altered by cutting new holes through floors for new elevator shafts or escalators. Additionally, the terminal’s large central escalator well-way was filled in to make more floor space, as the escalators were relocated elsewhere in the building. This work required framing in the open space with steel beams spanning over 30 feet and making heavy steel anchorages to the existing concrete columns and beams. Connections of steel beams to concrete using post-installed anchorage were designed for loads as high as 6,600 pounds.
New mechanical units will improve the energy efficiency and performance of the building system. Approximately 387 feet of the length and 20% of the total roof area is allocated to a new roof level mechanical penthouse. Also, a portion of the adjacent garage will be converted to interior space for the terminal building. This alteration includes increasing first floor ceiling height and building a new 13-foot-long steel beam cantilevered off an existing round concrete column.
Additions
In order to gain much needed floor-space, the project design included an expansion of the terminal building toward the west. This addition features a full height atrium with window wall glazing, glass wall partitions, and visible landscaping consistent with the goal to create plenty of open space and quality views. The terminal building will be extended 75 feet to the west with 29,380 square feet of new floor area. The roof of the addition will include a cantilever of 37 feet to the west and 21,410 square feet of new roof area. Under the IEBC, the addition is new construction and must comply with the current building code. The new addition attaches to the existing building at each floor and at the roof on the adjoining grid line, and is dependent on it for lateral and vertical support. Even though the existing building was built under a past building code, the IEBC requires it to be analyzed for compliance with the current building code because it was impacted by more than 10%.
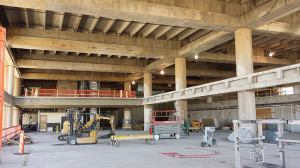
The building alteration included removal of large floor areas to create vaulted ceilings. These changes made significant impacts to the structural design of the building.
Team Coordination and BIM
A team of expert drafters carefully reviewed original design drawings and major renovation drawings to create a computerized replication of the physical terminal building. Computer models have been constructed of various surrounding airport buildings, including the PHX Sky Train® infrastructure, that are integral to the terminal building. Major design disciplines, including architectural, structural, electrical, and mechanical, modeled their respective building components and joined them together in a 3-D Building Information Model (BIM) using Autodesk® Revit® software. Even piping and conveyor equipment contractors modeled their equipment in Revit so that it could be inserted into the 3-D model and checked for conflicts.
Amidst the capabilities of exchanging information, a 3-D model is only as useful as the accuracy of the information put into it. Building a computer model that had sufficient accuracy for the project included reconnaissance of several different types. Information gathering included researching original design drawings and major renovation drawings, and making numerous site visits to verify the original design drawings. Three-dimensional point cloud surveying was used to verify interior dimensions and conduit routing. This created a comparison and verification of the actual building to the computer model generated using the original design drawings.
With a design-build project, multiple design packages, and an existing building, the investigation and gathering of information was a continual process. Communication between the contractor and the designers about discoveries during construction was crucial to the success of the project. The contractor discovered conditions about the structure after removing drywall and ceiling tiles that could not have been seen before. Some of these instances are considered repairs according to the IEBC. This is the nature of dealing with an existing building. However, the design team and the construction team needed to communicate and cooperate to quickly resolve new complications in order to maintain the quality and schedule of this world class effort.
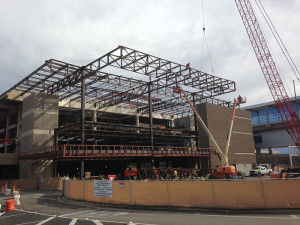
Structural expansion of the building adds 29,380 square feet of floor space. The steel structure attaches to the existing concrete, including a 37-foot cantilever.
Structural Analysis and Design
A project of this sort challenges the creativity of architecture and engineering to make an old building into something new and relevant. Team collaboration on this project tackled the issues of code compliance, function, and aesthetic form all within the confines of cost, schedule, and limitations of an existing structure.
With all of the technology available to vastly expand design collaboration and exchange of information, the computer will always be a tool and will never replace sound engineering judgment. As described above, the magnitude and extent of the additions and alterations were significant reasons to analyze the entire existing building and ensure the new condition was compliant with the current building code. The modeling of the structure in 3-D drafting software added the benefit of exporting building frame members from drafting software to structural design software. The structural model was checked for correctness and intuitive behavior. Constructability is an important consideration in making connections and modifications to an existing structure. A good design must include tolerances and consider difficulties such as accessibility and maneuverability. There is a good chance that conditions in an existing building will not perfectly match what is drawn on a piece of paper.
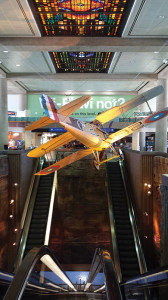
Originally, escalators connected levels 1 and 3 through a well-way that was decorated to resemble the majestic walls of the Grand Canyon. The biplane will be relocated, the well-way filled in with steel sub-framing, and two-story escalators will be along the north building line, with modern vaulted ceilings against a glass curtain wall.
Ready for the Future
When faced with the problem of renovating the airport’s Terminal 3, the design-build team creatively pursued ideas of open space and ways to make this building modern, inviting, and a source of pride for the community. The renovated terminal serves to improve the experience of customers through open interiors, views to the outside and modernized security, baggage claim and ticketing. The creative renovations to the building made vaulted open spaces where there were ceilings and transformed something outdated into something modern and ready for the future.
There were many factors that came together for a successful renovation of the Terminal 3 building. These included construction and design team communication, design team collaboration using the latest forms of computer modeling and information exchange, and good practical structural engineering design with due consideration given to the challenges of an existing building. These efforts combined to fulfill the vision of the Phoenix Aviation Department for a world class facility.▪
Project Team
Owner: Phoenix Sky Harbor International Airport
Structural Engineer, Terminal 3 Renovations: Gannett Fleming, Inc.
Design-Builder: HuntAustin, a Joint Venture
Architects: DWL Architects + Planners, Inc., Corgan Associates, Inc. and SmithGroup JJR
