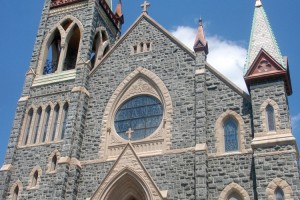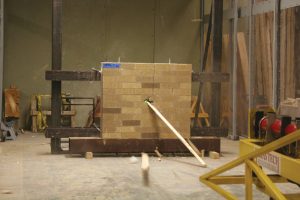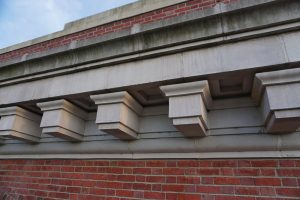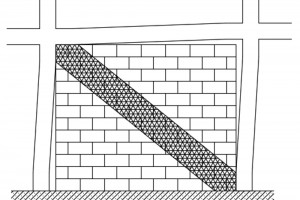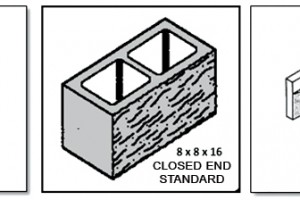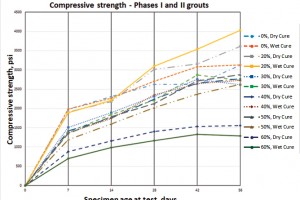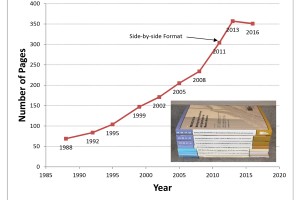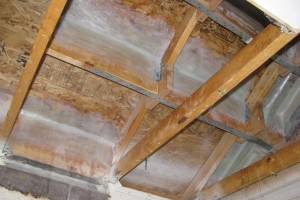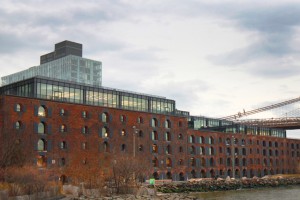19th Century Stone Church Receives New Façade
The deterioration of the masonry façade at St. Francis of Assisi Catholic Church, an English Gothic-style structure originally constructed in 1895 and located in Staunton, Virginia, presented a life-safety issue for parishioners and necessitated the evaluation of the historic structure. Significant water infiltration, cracking, and spalling of the original greenstone façade had progressed to the point that overhead protection was installed to serve as a shield against falling debris. …

