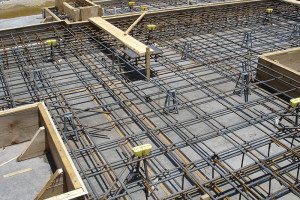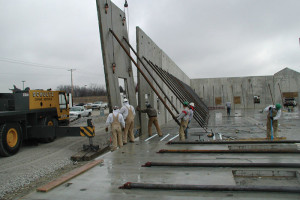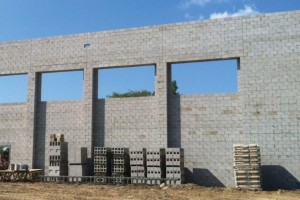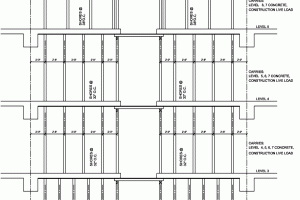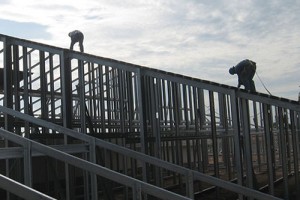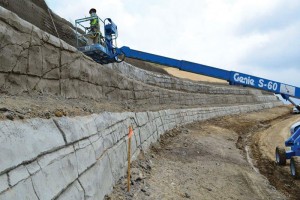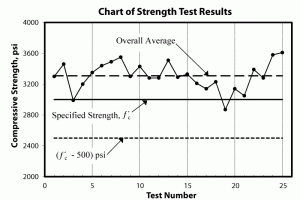When it comes to enclosing large building volumes, it is hard to beat tilt-up concrete construction for economy and durability. Long considered the mainstay for warehouses and big-box retail, the tilt-up method is now frequently employed for commercial projects, churches, schools and Class A office buildings nationwide. With newer types of occupancies driving attention to aesthetics higher and higher, the importance of minimizing concrete cracking in the site-cast precast wall panels is greater than ever. …
Review Category : Construction Issues
Connecting to steel hollow structural sections (HSS) from a single side has troubled engineers for decades. However, there are now numerous types of fasteners and connection methods for this increasingly popular structural material, other than the norm of welding. This article will look at the benefits and drawbacks of each connection method, to find that expansion bolts for HSS members are a viable option. …
A completed tilt-up structure relies upon connections to the roof and floor diaphragms to transfer lateral loads to a lateral force-resisting system, such as shear walls or bracing. During construction, however, temporary wall bracing is needed to resist lateral forces. The most significant lateral force that most panels will experience is wind loading. …
Bracing of masonry walls under construction using the wall’s inherent strength rather than external bracing elements is a newer approach to bracing, and is known as Internal Bracing. It has been successfully applied in numerous projects with short to very tall walls. Bracing, in general, provides life safety for workers and other occupants on the job site, essentially keeping the wall up during construction and long enough to provide time for evacuation during a wind event. …
In constructing a concrete building with a large foot print and/or post-tensioning, it is often necessary to have pour strips. A pour strip, also known as a closure strip, is a section of concrete slab left open to control shrinkage and elastic shortening; it can also be utilized to provide access for stressing of post-tensioning tendons. Pour strips are usually left open for 30 to 60 days to allow for the initial shrinkage and elastic shortening, and then filled with concrete after that time to complete slab continuity. …
On a recent chemical plant project for which the author was the Engineer of Record, an electrical contractor, contrary to contract specifications, manually arc welded electrical grounding conductors to reinforcing steel for a pipe rack foundation. The electrician explained that the National Electric Code (NEC) allows welding to concrete encased reinforcing steel, and he frequently does so in lieu of independent electrical ground rods which were specified on this project. …
When a line is drawn on paper, what does it mean?
Retaining walls are usually drafted as a simple line on plans by the architect or engineer, with little direction other than a note: “Retaining wall design and construction by others.” …
Who Should Get Them?
The process of testing concrete and quality assurance criteria for ready mixed concrete delivered to projects are reasonably well established. The owner or the owner’s representative hires an independent testing and/or inspection agency to perform quality assurance functions during the construction of the Work. Industry standards provide requirements for the following: …

